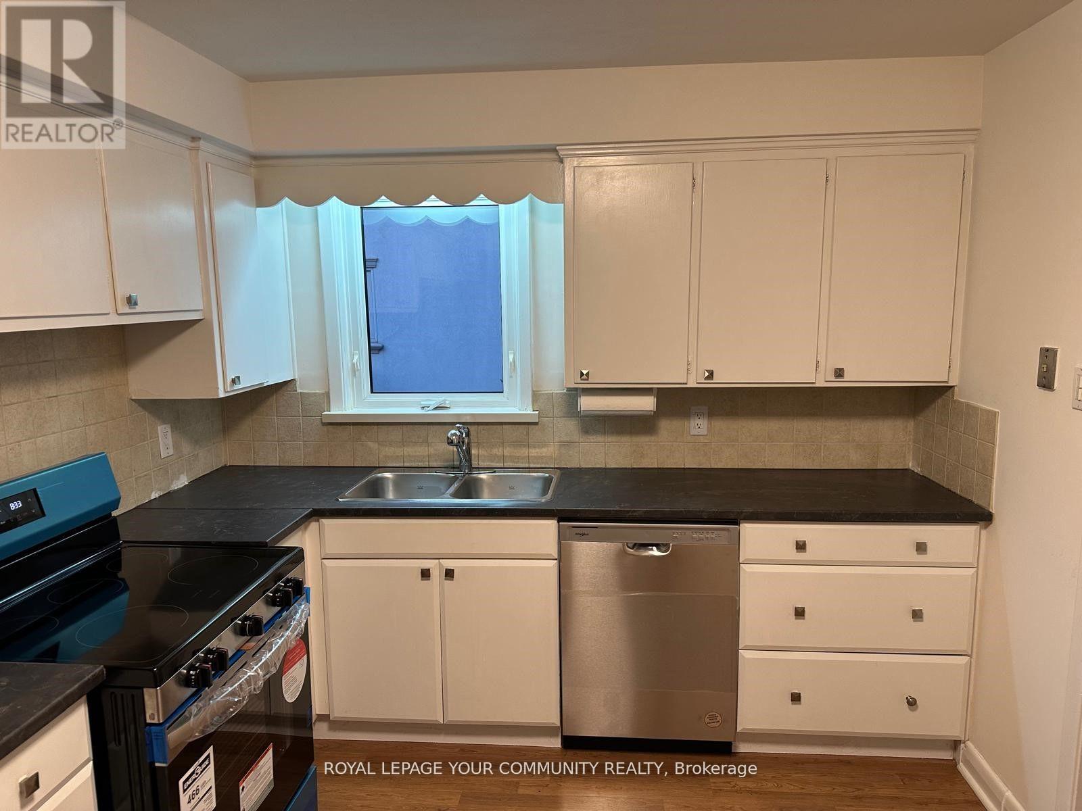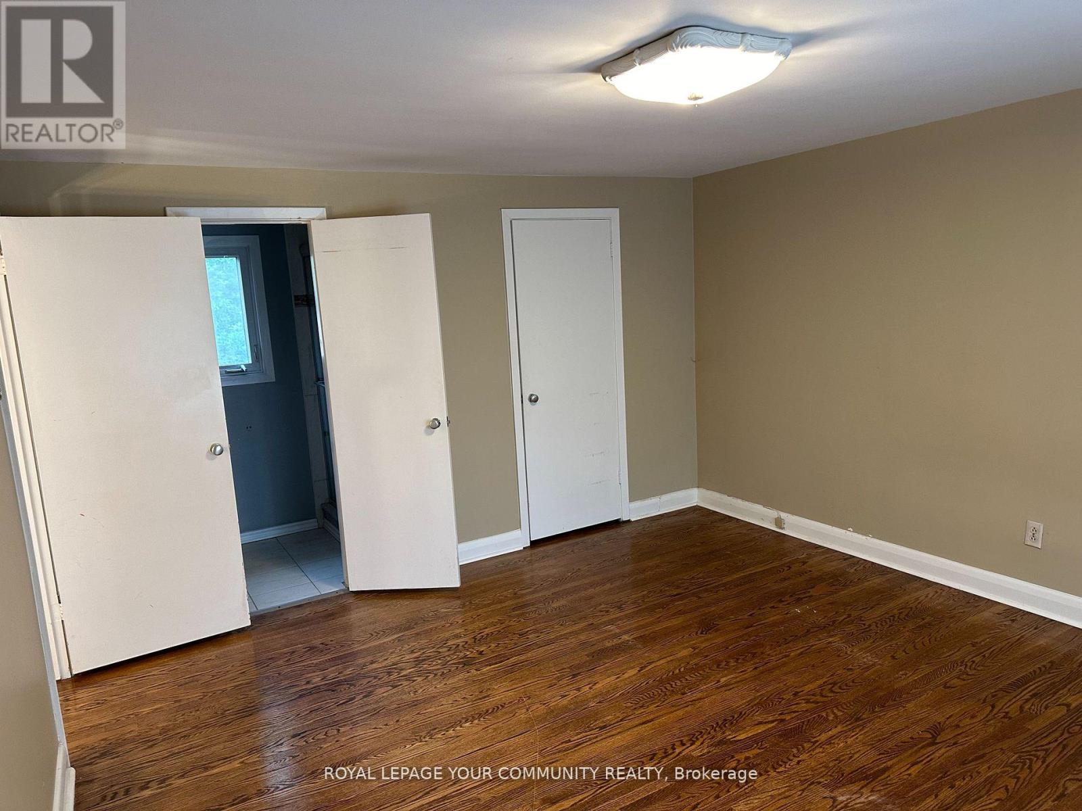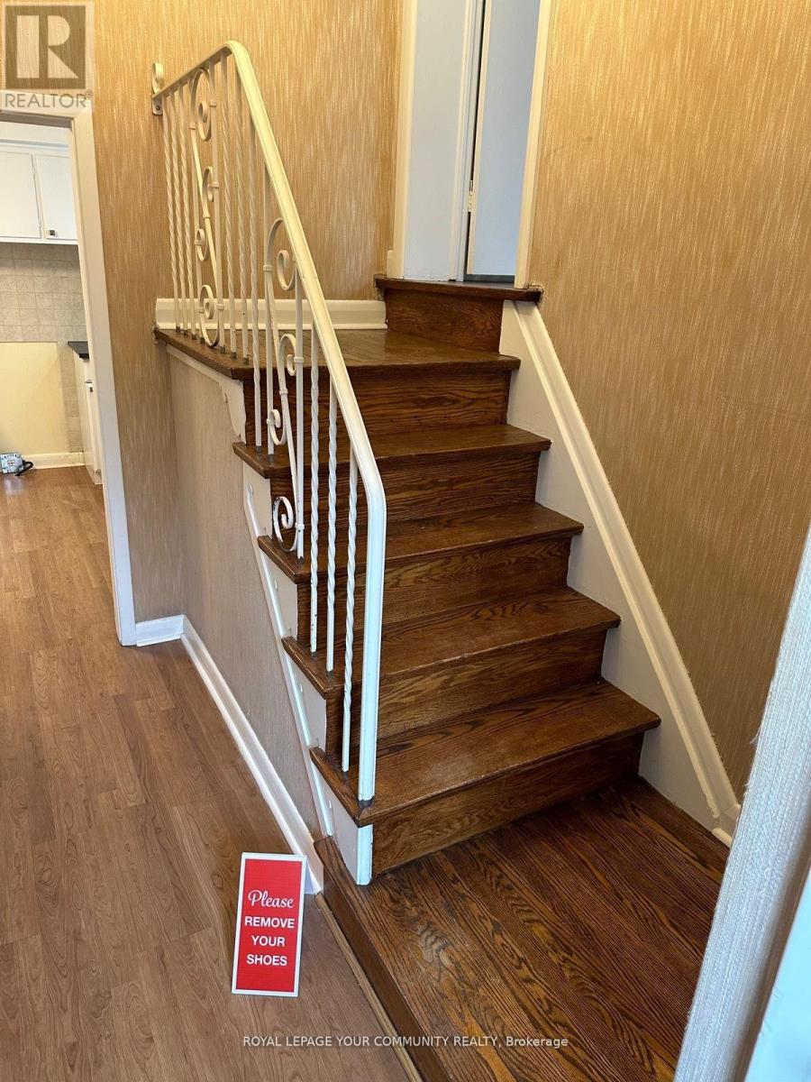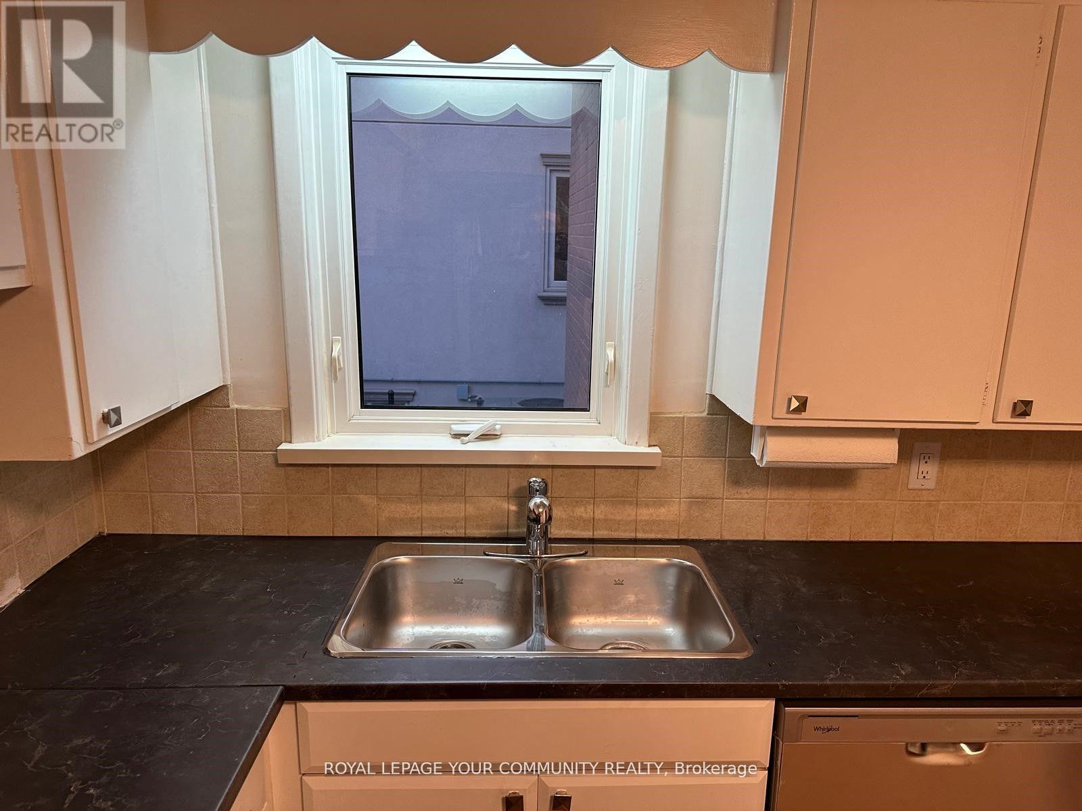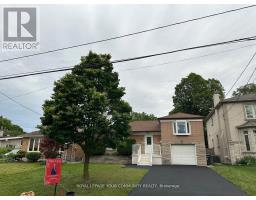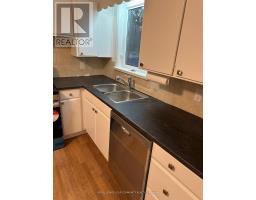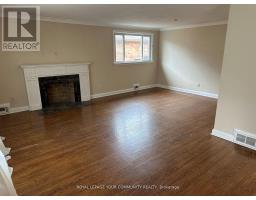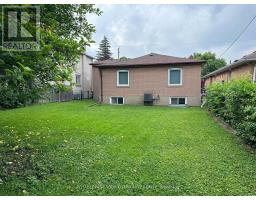275 Betty Ann Drive Toronto, Ontario M2R 1A9
$3,800 Monthly
House for Lease, Main Level only, option to add the basement separately, Amazing Spacious Sidesplit Bungalow!! In The Heart Of Willowdale West Area!! Surrounded by multiple $$ homes, this is a great home for a family! Close To Finch Subway, Library Easy access to Public Transportation, Walking Distance To Yonge St. & Center And Theater, Great Schools And the Quiet neighborhood, Parks, restaurants, and shopping Center. Bright And Spacious! **** EXTRAS **** Brand New: (Stainless Steel: Fridge, Stove, built-in dishwasher), washing machine, and New clothes dryer, central air conditioning, all-electric light fixtures, all window coverings, Hi Eff Furnace, Available To Move In Right Away. (id:50886)
Property Details
| MLS® Number | C9384843 |
| Property Type | Single Family |
| Community Name | Willowdale West |
| AmenitiesNearBy | Schools, Park |
| CommunityFeatures | Community Centre |
| ParkingSpaceTotal | 5 |
Building
| BathroomTotal | 2 |
| BedroomsAboveGround | 3 |
| BedroomsTotal | 3 |
| BasementDevelopment | Partially Finished |
| BasementFeatures | Separate Entrance |
| BasementType | N/a (partially Finished) |
| ConstructionStyleAttachment | Detached |
| ConstructionStyleSplitLevel | Sidesplit |
| CoolingType | Central Air Conditioning |
| ExteriorFinish | Brick Facing, Stone |
| FlooringType | Hardwood, Laminate |
| FoundationType | Unknown |
| HeatingFuel | Natural Gas |
| HeatingType | Forced Air |
| Type | House |
| UtilityWater | Municipal Water |
Parking
| Attached Garage |
Land
| Acreage | No |
| LandAmenities | Schools, Park |
| Sewer | Sanitary Sewer |
| SizeDepth | 135 Ft |
| SizeFrontage | 50 Ft |
| SizeIrregular | 50 X 135 Ft |
| SizeTotalText | 50 X 135 Ft |
Rooms
| Level | Type | Length | Width | Dimensions |
|---|---|---|---|---|
| Basement | Bedroom 4 | 4.3 m | 3.6 m | 4.3 m x 3.6 m |
| Basement | Bedroom 5 | 3.6 m | 2.9 m | 3.6 m x 2.9 m |
| Basement | Recreational, Games Room | 7.5 m | 3.9 m | 7.5 m x 3.9 m |
| Ground Level | Living Room | 5.9 m | 3.45 m | 5.9 m x 3.45 m |
| Ground Level | Dining Room | 3.9 m | 2.8 m | 3.9 m x 2.8 m |
| Ground Level | Kitchen | 4.1 m | 2.9 m | 4.1 m x 2.9 m |
| Ground Level | Primary Bedroom | 4.3 m | 3.8 m | 4.3 m x 3.8 m |
| Ground Level | Bedroom 2 | 3.7 m | 3.6 m | 3.7 m x 3.6 m |
| Ground Level | Bedroom 3 | 3.7 m | 3.5 m | 3.7 m x 3.5 m |
Interested?
Contact us for more information
Mehrdad Shirazi
Broker
8854 Yonge Street
Richmond Hill, Ontario L4C 0T4










