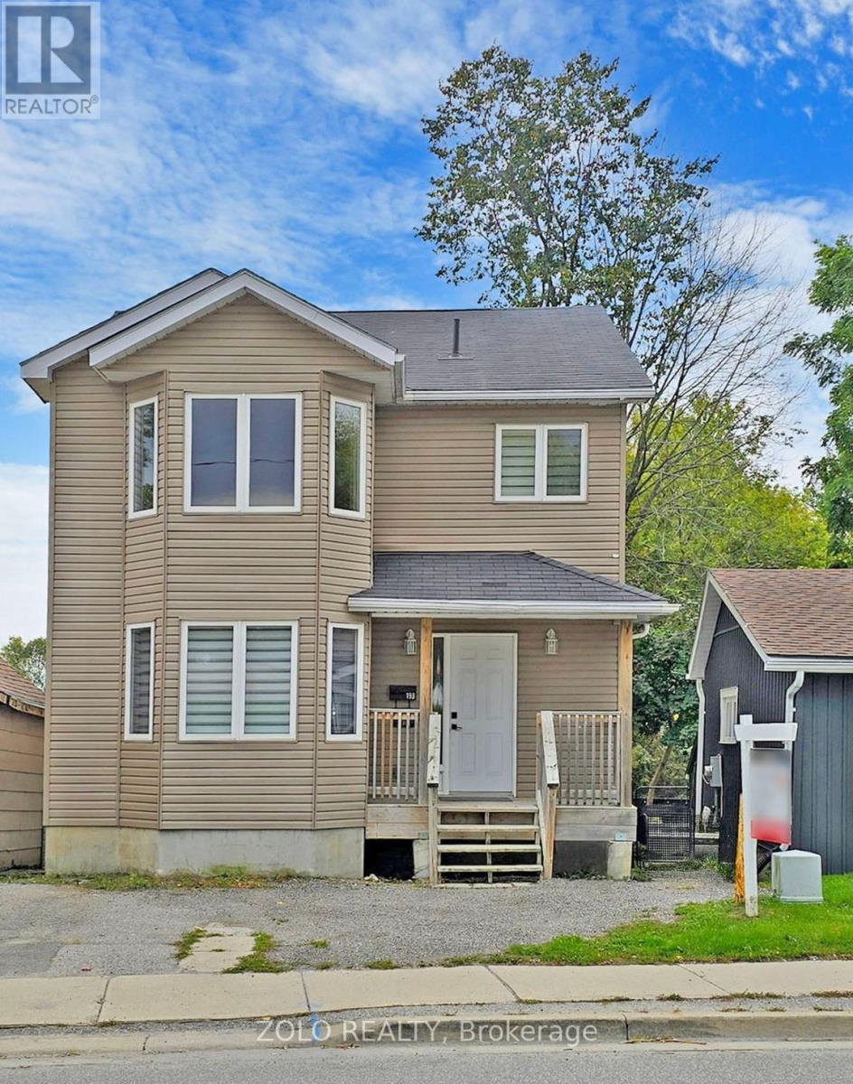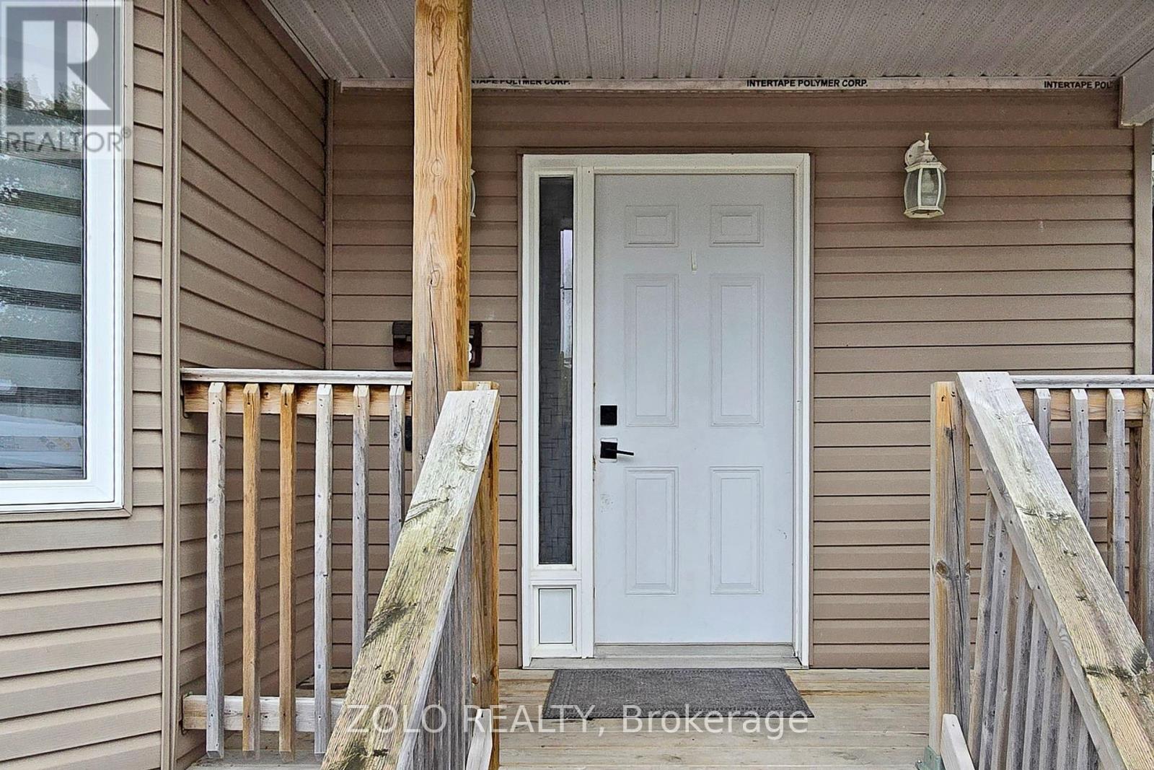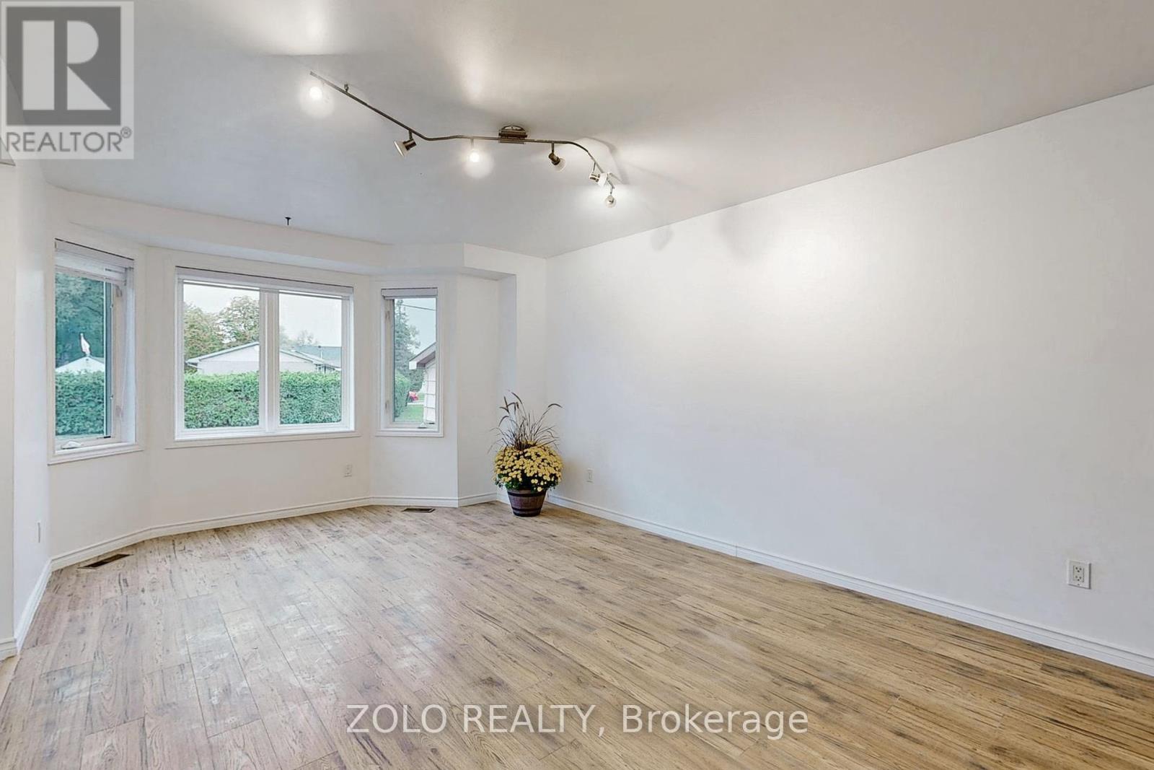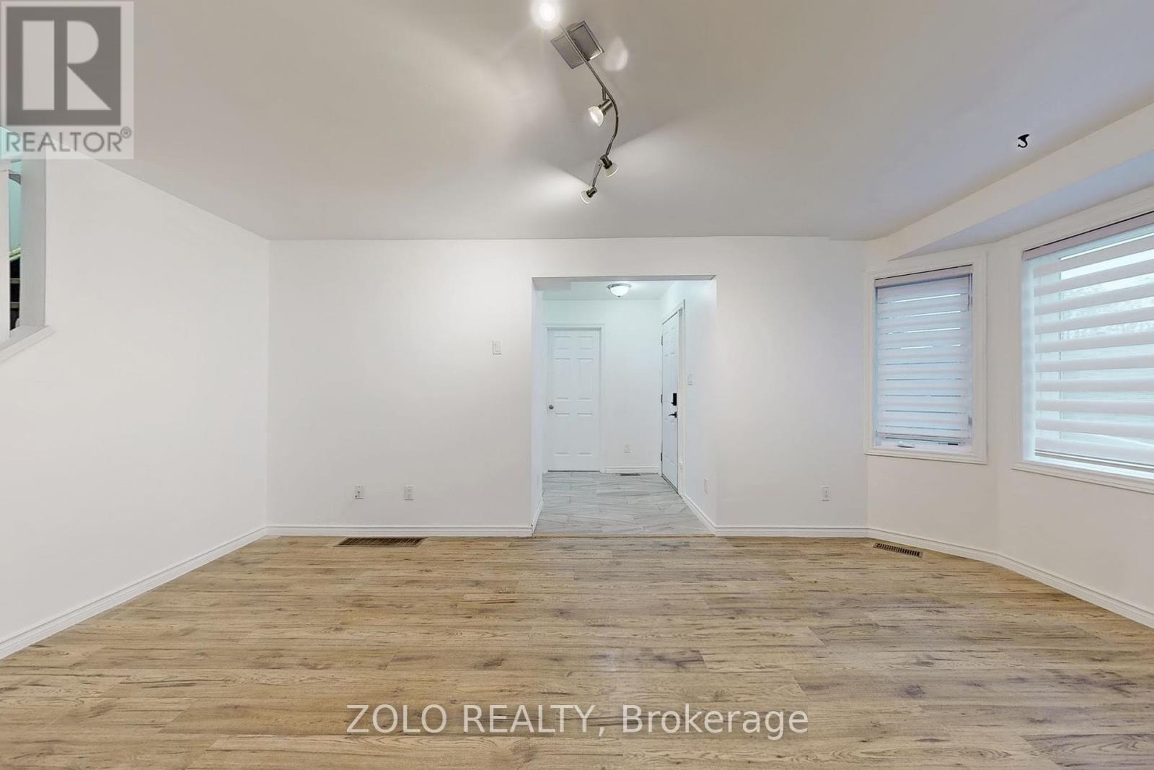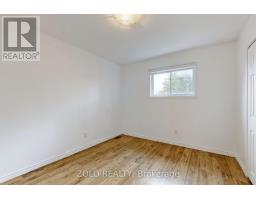193 Barrie Road Orillia, Ontario L3V 2P6
$577,777
Welcome to your dream home in the heart of Orillia! This stunning, three-story detached house is nestled in a quiet neighborhood and offers modern, carpet-free living with ceramic flooring throughout the kitchen, bathrooms, main hallway, and spacious main-floor laundry room. The gourmet kitchen is fully equipped with stainless steel appliances, and the dining room opens onto a large 15ft x 13ft deck, perfect for entertaining or relaxing. Step outside to enjoy the fully fenced backyard, complete with lush green space, beautiful flowers, and lovely tree, creating a serene outdoor retreat.Recent upgrades include a newly finished 9ft ceiling basement, new flooring throughout, and freshly painted walls, creating a bright and updated atmosphere. Ample parking is available, along with an outdoor shed for additional storage. Quick closing options is available. Located just minutes from Soldiers Memorial Hospital, shopping, parks, the lake and public transit, convenience is at your doorstep. Easy highway access from the Highway 12 Bypass exit, located on a major bus route, and close to elementary and high schools.Don't miss this rare opportunity to own a meticulously maintained home in central of Orillia. Book your private tour today! (id:50886)
Property Details
| MLS® Number | S9384777 |
| Property Type | Single Family |
| Community Name | Orillia |
| AmenitiesNearBy | Hospital, Park, Public Transit |
| Features | Conservation/green Belt |
| ParkingSpaceTotal | 2 |
Building
| BathroomTotal | 2 |
| BedroomsAboveGround | 3 |
| BedroomsBelowGround | 2 |
| BedroomsTotal | 5 |
| Appliances | Water Heater, Dishwasher, Dryer, Hood Fan, Refrigerator, Stove, Washer, Window Coverings |
| BasementDevelopment | Finished |
| BasementType | N/a (finished) |
| ConstructionStyleAttachment | Detached |
| CoolingType | Central Air Conditioning |
| ExteriorFinish | Aluminum Siding |
| FlooringType | Laminate, Ceramic |
| FoundationType | Concrete |
| HalfBathTotal | 1 |
| HeatingFuel | Natural Gas |
| HeatingType | Forced Air |
| StoriesTotal | 2 |
| SizeInterior | 1499.9875 - 1999.983 Sqft |
| Type | House |
| UtilityWater | Municipal Water |
Land
| Acreage | No |
| LandAmenities | Hospital, Park, Public Transit |
| Sewer | Sanitary Sewer |
| SizeDepth | 62 Ft ,9 In |
| SizeFrontage | 29 Ft ,7 In |
| SizeIrregular | 29.6 X 62.8 Ft ; Irregular |
| SizeTotalText | 29.6 X 62.8 Ft ; Irregular|under 1/2 Acre |
| ZoningDescription | R(m2) |
Rooms
| Level | Type | Length | Width | Dimensions |
|---|---|---|---|---|
| Second Level | Primary Bedroom | 5.51 m | 3.61 m | 5.51 m x 3.61 m |
| Second Level | Bedroom 2 | 3.68 m | 3.17 m | 3.68 m x 3.17 m |
| Second Level | Bedroom 3 | 3.66 m | 3.02 m | 3.66 m x 3.02 m |
| Basement | Bedroom 4 | 5.5 m | 3.5 m | 5.5 m x 3.5 m |
| Basement | Bedroom 5 | 5.5 m | 4 m | 5.5 m x 4 m |
| Main Level | Living Room | 5.46 m | 3.63 m | 5.46 m x 3.63 m |
| Main Level | Dining Room | 3.63 m | 3.63 m | 3.63 m x 3.63 m |
| Main Level | Kitchen | 3.4 m | 3.07 m | 3.4 m x 3.07 m |
Utilities
| Cable | Available |
| Sewer | Installed |
https://www.realtor.ca/real-estate/27510876/193-barrie-road-orillia-orillia
Interested?
Contact us for more information
Shoaib Hakemi
Salesperson

