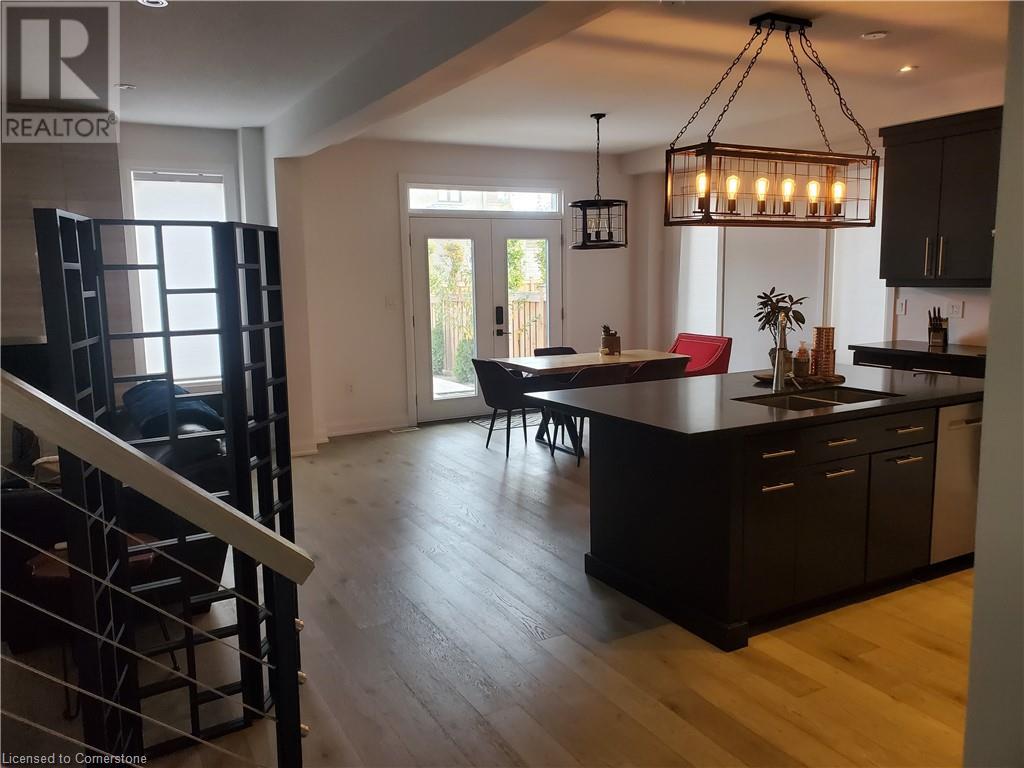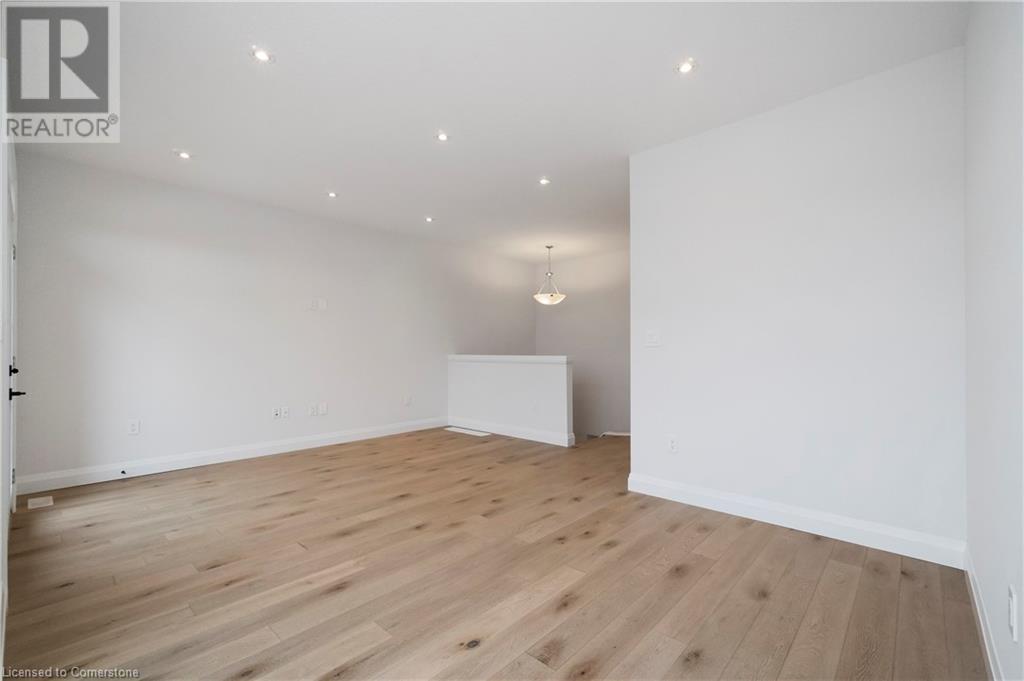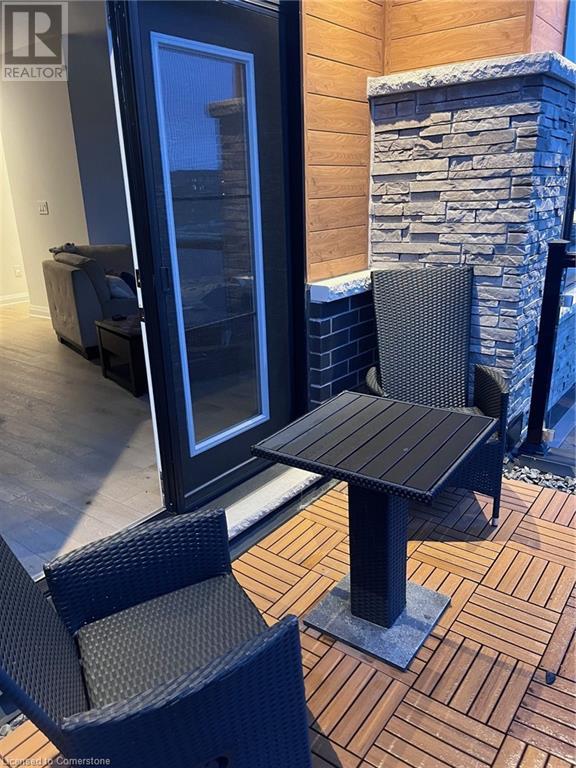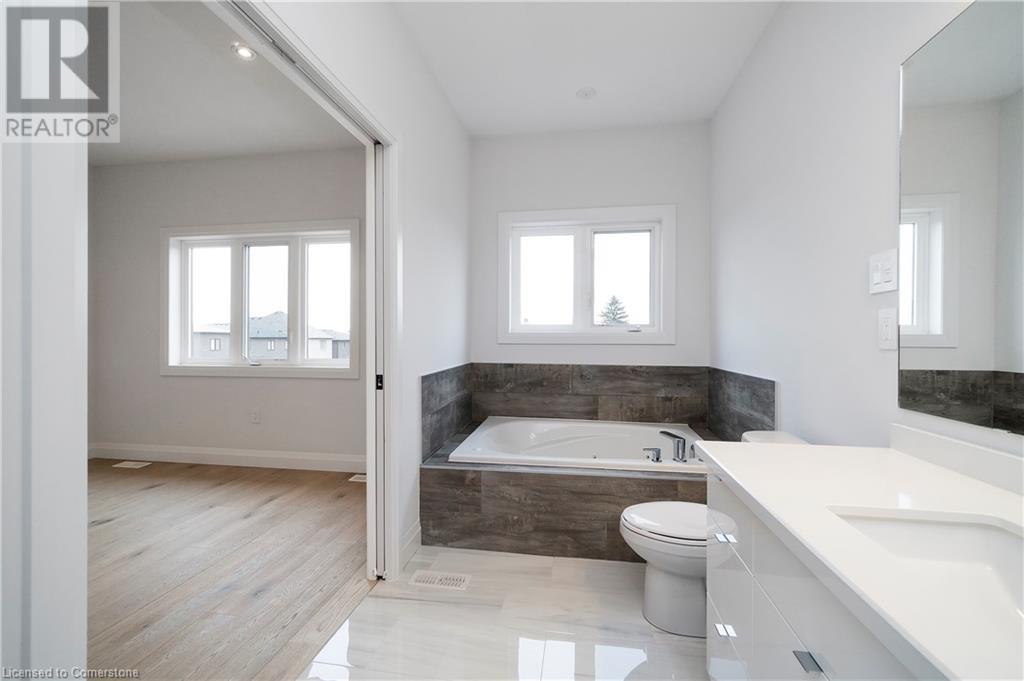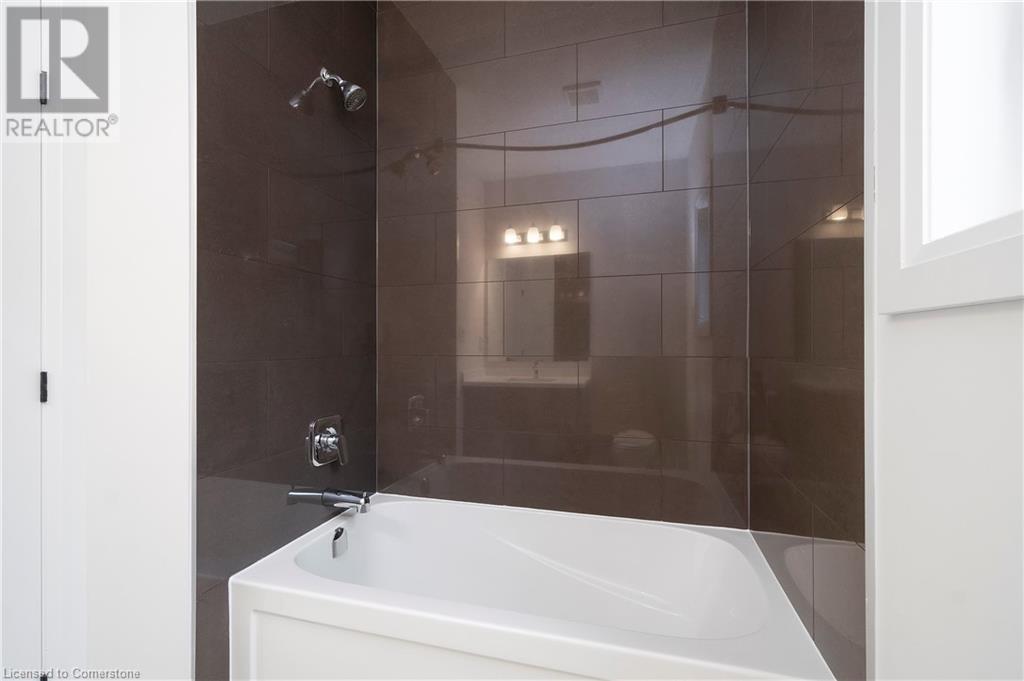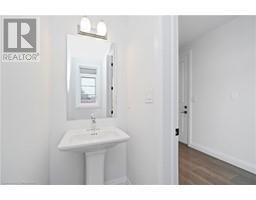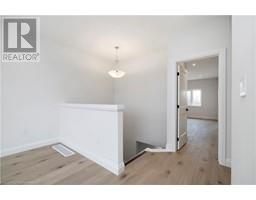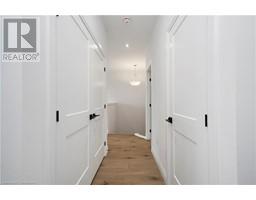20 Columbus Gate Stoney Creek, Ontario L8J 0L3
$1,299,000
Clean, modern, luxury inside and out. Rarely does a home with so much attention to detail come up for sale. Sleek modern inground saltwater pool with beautiful landscaped surrounding including waterfall feature and outdoor lighting. Taller ceilings: 9' main and 2nd floors and 8' 6 basement. 3 spacious bedrooms with ample closet space and a family room, all on the second floor. Chef inspired kitchen with walk-in pantry. Aesthetically pleasing finishes throughout including upgraded trim, doors, hardware, plumbing finishings and light fixtures. Nice lot size, close to the Linc and Red Hill Pkwy, shopping, and Eramosa and Felker's Falls conservation areas. Real Estate Agent related to sellers. (id:50886)
Property Details
| MLS® Number | 40654649 |
| Property Type | Single Family |
| AmenitiesNearBy | Park, Public Transit, Schools, Shopping |
| CommunityFeatures | Community Centre |
| Features | Conservation/green Belt, Paved Driveway, Sump Pump, Automatic Garage Door Opener |
| ParkingSpaceTotal | 4 |
| PoolType | Inground Pool |
| Structure | Porch |
Building
| BathroomTotal | 3 |
| BedroomsAboveGround | 3 |
| BedroomsTotal | 3 |
| Appliances | Central Vacuum - Roughed In, Dishwasher, Dryer, Oven - Built-in, Refrigerator, Stove, Washer, Microwave Built-in, Hood Fan, Window Coverings, Garage Door Opener |
| ArchitecturalStyle | 2 Level |
| BasementDevelopment | Unfinished |
| BasementType | Full (unfinished) |
| ConstructedDate | 2020 |
| ConstructionStyleAttachment | Detached |
| CoolingType | Central Air Conditioning |
| ExteriorFinish | Brick, Stone |
| FireProtection | Smoke Detectors, Alarm System |
| FireplacePresent | Yes |
| FireplaceTotal | 1 |
| FoundationType | Poured Concrete |
| HalfBathTotal | 1 |
| HeatingFuel | Natural Gas |
| HeatingType | Forced Air |
| StoriesTotal | 2 |
| SizeInterior | 2222.2 Sqft |
| Type | House |
| UtilityWater | Municipal Water |
Parking
| Attached Garage |
Land
| AccessType | Road Access, Highway Access |
| Acreage | No |
| FenceType | Fence |
| LandAmenities | Park, Public Transit, Schools, Shopping |
| Sewer | Municipal Sewage System |
| SizeDepth | 136 Ft |
| SizeFrontage | 36 Ft |
| SizeTotalText | Under 1/2 Acre |
| ZoningDescription | Residential |
Rooms
| Level | Type | Length | Width | Dimensions |
|---|---|---|---|---|
| Second Level | 4pc Bathroom | Measurements not available | ||
| Second Level | Bedroom | 12'6'' x 9'11'' | ||
| Second Level | Bedroom | 15'5'' x 9'11'' | ||
| Second Level | Full Bathroom | Measurements not available | ||
| Second Level | Primary Bedroom | 16'8'' x 11'6'' | ||
| Second Level | Family Room | 18'4'' x 14'11'' | ||
| Basement | Other | Measurements not available | ||
| Main Level | 2pc Bathroom | Measurements not available | ||
| Main Level | Dinette | 13'7'' x 12'2'' | ||
| Main Level | Kitchen | 13'7'' x 9'9'' | ||
| Main Level | Great Room | 19'1'' x 14'1'' |
https://www.realtor.ca/real-estate/27616887/20-columbus-gate-stoney-creek
Interested?
Contact us for more information
Joanne Frances Janosi
Salesperson
1044 Cannon Street East
Hamilton, Ontario L8L 2H7










