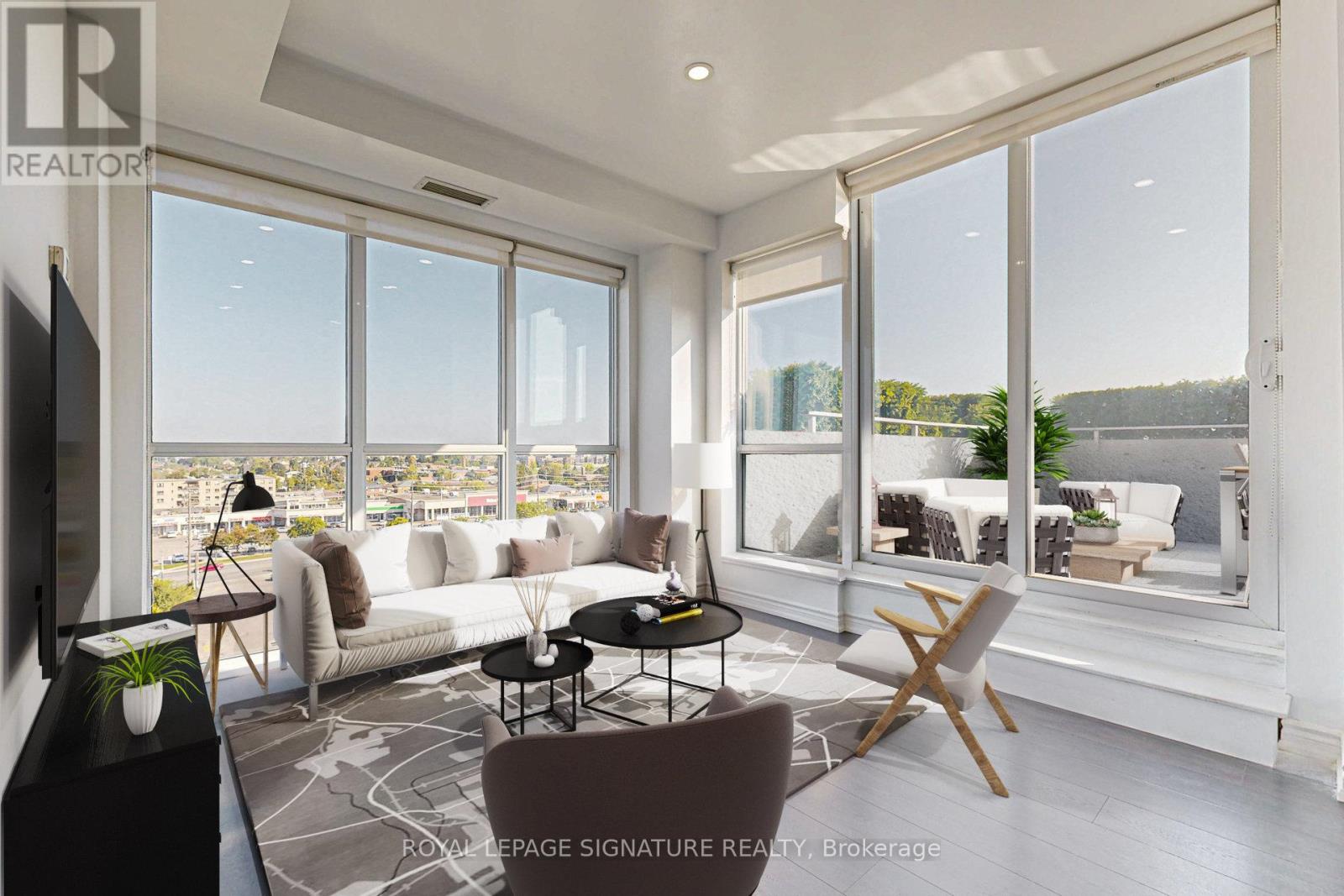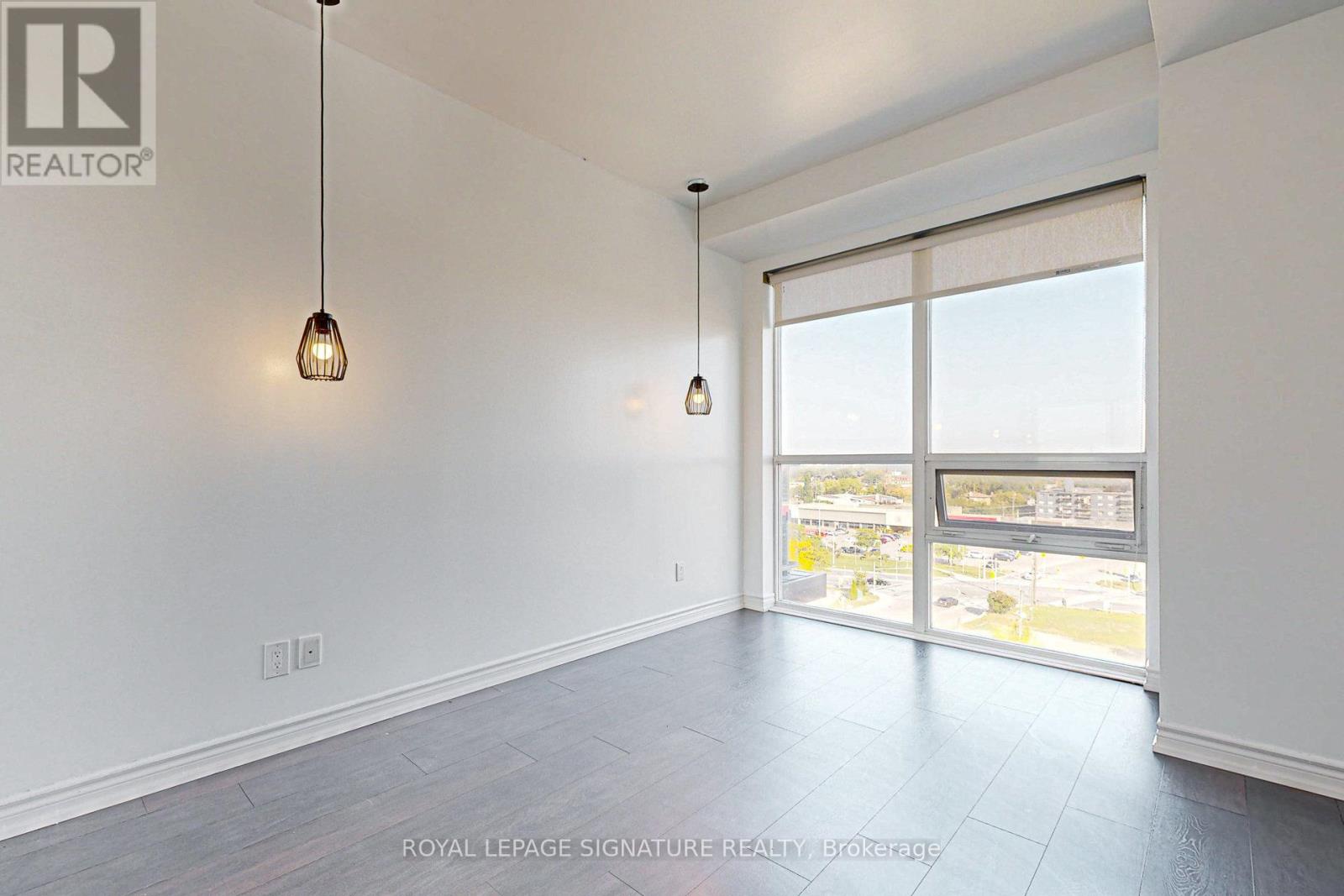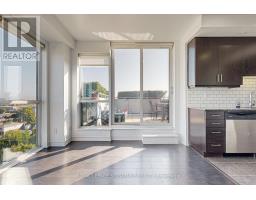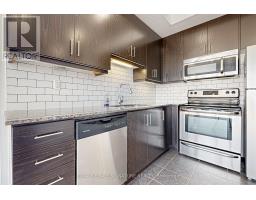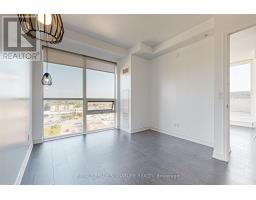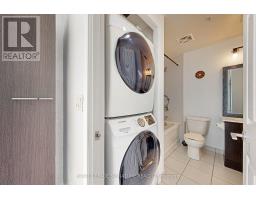1012 - 15 James Finlay Way Toronto, Ontario M3M 0B3
$549,000Maintenance, Insurance, Common Area Maintenance, Water, Parking, Heat
$622.64 Monthly
Maintenance, Insurance, Common Area Maintenance, Water, Parking, Heat
$622.64 MonthlyStunning & bright C-O-R-N-E-R suite with a massive terrace [615 sq ft indoors + 540 sq ft outdoors = 1,155 sq ft of incredible living space] with beautiful views and ample room for entertaining! A unique opportunity! Located in the convenient and high demand Downsview community in the heart of North York! Freshly painted and move in ready! 9' ceilings and laminate flooring. Modern kitchen features granite counters, S/S appliances and tile backsplash. The den offers the perfect work from home office solution! Steps to grocery stores, cafes, dining, shopping, banks, community centre, hospital and more. Close to highways 401 & 400, public transit, Wilson Station, Yorkdale Mall & Downsview Park. **** EXTRAS **** Amenities on 6th Floor. Pictures have been virtually staged. (id:50886)
Property Details
| MLS® Number | W9384745 |
| Property Type | Single Family |
| Community Name | Downsview-Roding-CFB |
| CommunityFeatures | Pet Restrictions |
| Features | Carpet Free |
| ParkingSpaceTotal | 1 |
Building
| BathroomTotal | 1 |
| BedroomsAboveGround | 1 |
| BedroomsBelowGround | 1 |
| BedroomsTotal | 2 |
| Amenities | Security/concierge, Exercise Centre, Recreation Centre, Storage - Locker |
| Appliances | Dishwasher, Dryer, Hood Fan, Microwave, Range, Refrigerator, Stove, Washer, Window Coverings |
| CoolingType | Central Air Conditioning |
| ExteriorFinish | Concrete |
| FlooringType | Laminate |
| HeatingFuel | Natural Gas |
| HeatingType | Forced Air |
| SizeInterior | 599.9954 - 698.9943 Sqft |
| Type | Apartment |
Parking
| Underground |
Land
| Acreage | No |
Rooms
| Level | Type | Length | Width | Dimensions |
|---|---|---|---|---|
| Flat | Living Room | 3.18 m | 2.93 m | 3.18 m x 2.93 m |
| Flat | Den | 2.27 m | 1.75 m | 2.27 m x 1.75 m |
| Flat | Kitchen | 3.64 m | 3.11 m | 3.64 m x 3.11 m |
| Flat | Primary Bedroom | 2.96 m | 4.09 m | 2.96 m x 4.09 m |
| Flat | Dining Room | 3.64 m | 3.11 m | 3.64 m x 3.11 m |
Interested?
Contact us for more information
Mary Sigiannis
Broker
8 Sampson Mews Suite 201
Toronto, Ontario M3C 0H5




