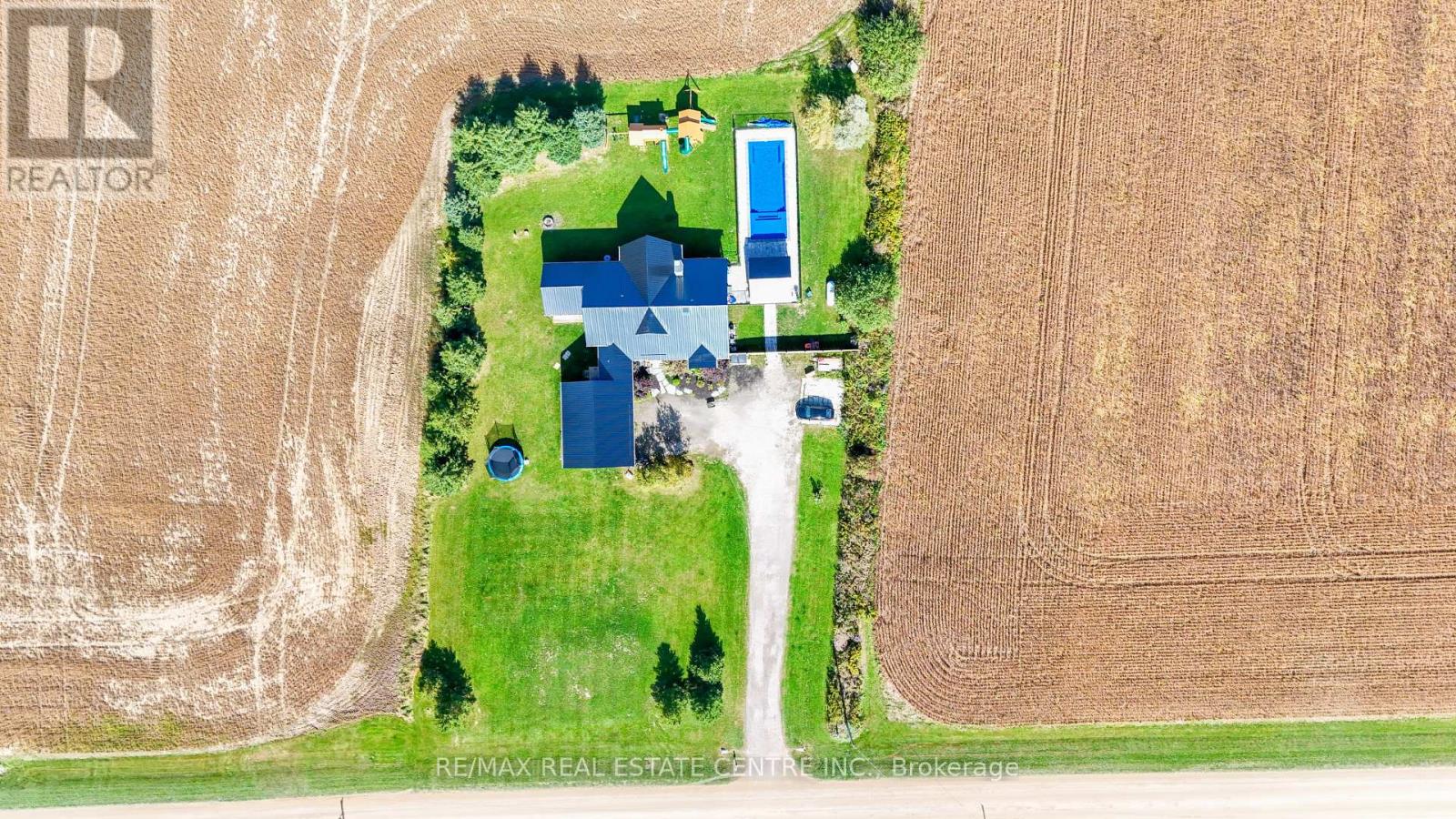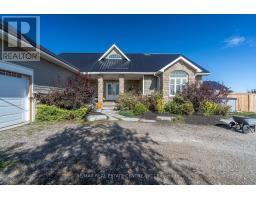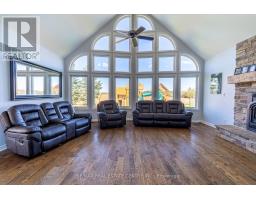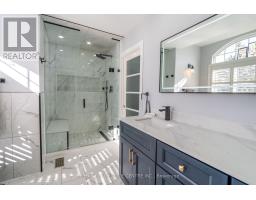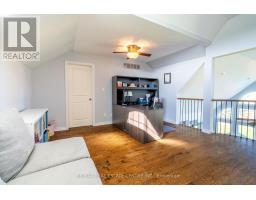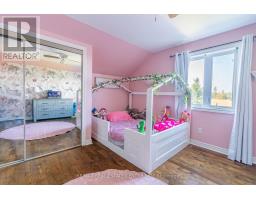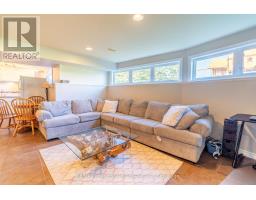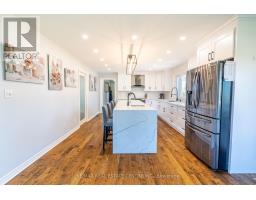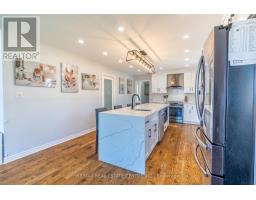321311 Concession 6-7 Road East Luther Grand Valley, Ontario L9W 0W8
$1,899,999
Nestled in East Luther Grand Valley, surrounded by nature, this 4000 sqft finished area, with 3+1 bedrooms, 4 washrooms is an absolute stunner! This spacious layout features a bright open concept living and dining room with large windows. Fully upgraded, brand new modern kitchen, new appliances, perfect for entertaining. 3 generous sized bedrooms, primary suite complete with private deck that overlooks the stunning backyard and your very own pool. Ample green space for children and pets, separate barbeque area with brand new gazebo perfect for gatherings. The finished basement with heated flooring adds an extra space for relaxation and recreation. Close to many walking trails, explore the endless possibilities in the peaceful home that exudes style and elegance. **** EXTRAS **** Brand new pool, pool equipment, fencing, new roof, new headed garage (id:50886)
Property Details
| MLS® Number | X9384723 |
| Property Type | Single Family |
| Community Name | Rural East Luther Grand Valley |
| Features | Level Lot, Wooded Area, Conservation/green Belt |
| ParkingSpaceTotal | 8 |
| PoolType | Indoor Pool |
| ViewType | View |
Building
| BathroomTotal | 4 |
| BedroomsAboveGround | 3 |
| BedroomsBelowGround | 1 |
| BedroomsTotal | 4 |
| Appliances | Water Treatment, Dishwasher, Dryer, Refrigerator, Two Stoves, Washer, Window Coverings |
| BasementDevelopment | Finished |
| BasementFeatures | Separate Entrance |
| BasementType | N/a (finished) |
| ConstructionStyleAttachment | Detached |
| CoolingType | Central Air Conditioning |
| ExteriorFinish | Stone |
| FireplacePresent | Yes |
| FlooringType | Tile, Hardwood |
| FoundationType | Block |
| HalfBathTotal | 1 |
| HeatingFuel | Propane |
| HeatingType | Forced Air |
| StoriesTotal | 2 |
| SizeInterior | 1999.983 - 2499.9795 Sqft |
| Type | House |
Parking
| Attached Garage |
Land
| Acreage | No |
| Sewer | Septic System |
| SizeDepth | 249 Ft |
| SizeFrontage | 176 Ft |
| SizeIrregular | 176 X 249 Ft |
| SizeTotalText | 176 X 249 Ft|1/2 - 1.99 Acres |
| SurfaceWater | River/stream |
Rooms
| Level | Type | Length | Width | Dimensions |
|---|---|---|---|---|
| Second Level | Loft | 4.57 m | 4.57 m | 4.57 m x 4.57 m |
| Second Level | Bedroom 2 | 3.66 m | 4.14 m | 3.66 m x 4.14 m |
| Second Level | Bedroom 3 | 3.43 m | 4.14 m | 3.43 m x 4.14 m |
| Lower Level | Bedroom 4 | 5.18 m | 5.49 m | 5.18 m x 5.49 m |
| Lower Level | Family Room | 4.57 m | 4.79 m | 4.57 m x 4.79 m |
| Lower Level | Kitchen | 3.07 m | 4.01 m | 3.07 m x 4.01 m |
| Main Level | Family Room | 5.79 m | 6.07 m | 5.79 m x 6.07 m |
| Main Level | Kitchen | 3.66 m | 8.76 m | 3.66 m x 8.76 m |
| Main Level | Foyer | 2.62 m | 2.74 m | 2.62 m x 2.74 m |
| Main Level | Bedroom | 4.14 m | 4.27 m | 4.14 m x 4.27 m |
Interested?
Contact us for more information
Sukhpal Singh Gujjar
Salesperson
2 County Court Blvd. Ste 150
Brampton, Ontario L6W 3W8

































