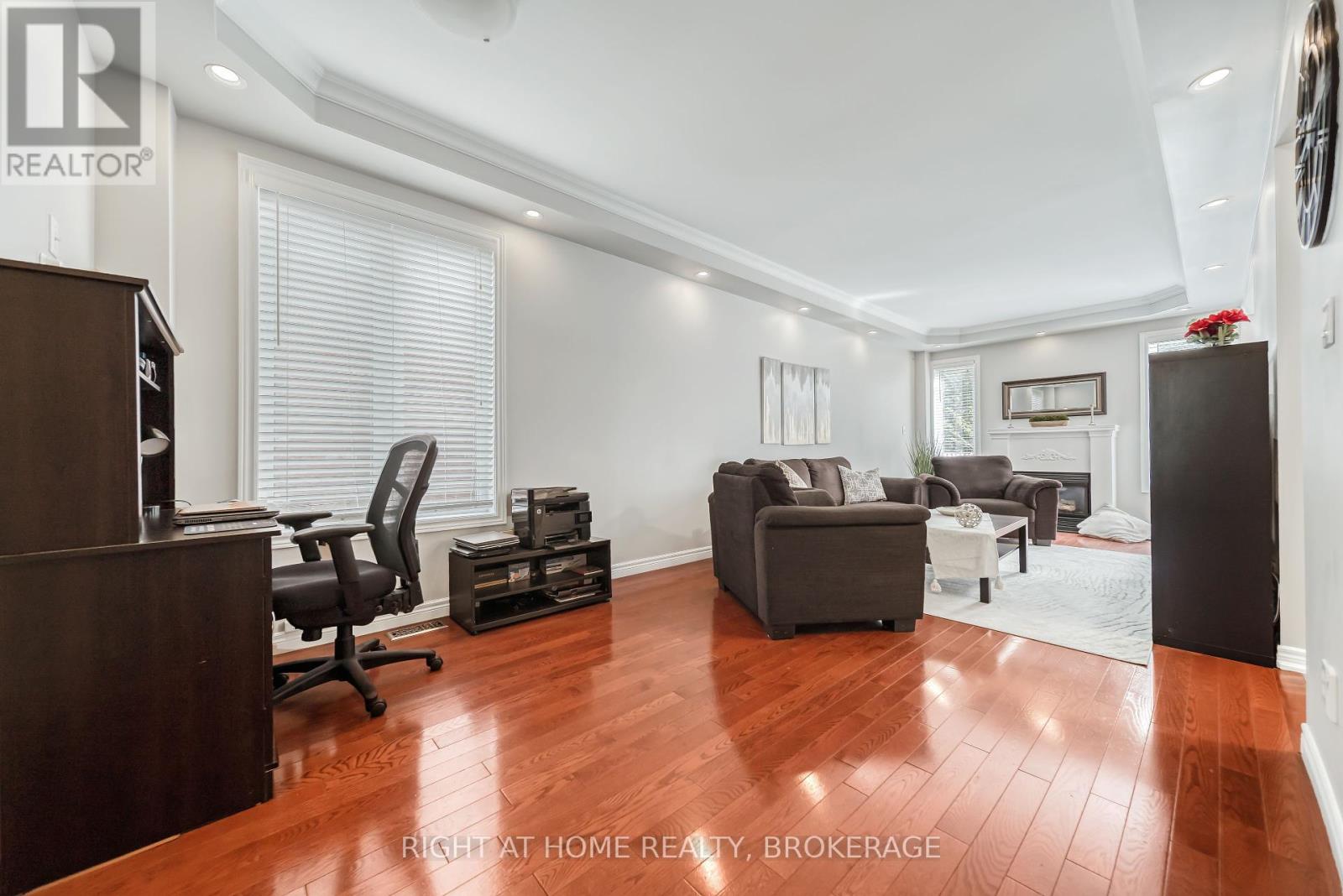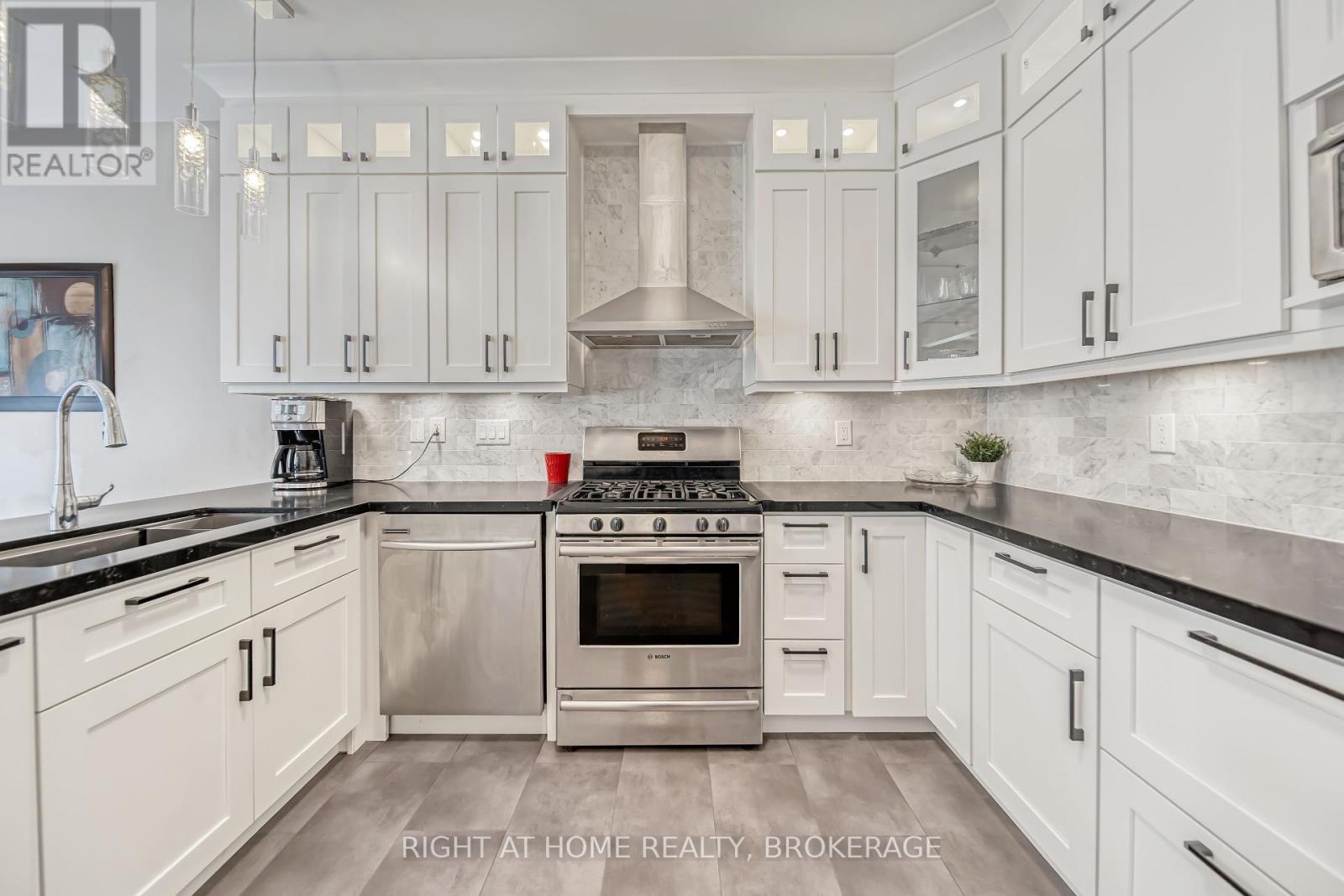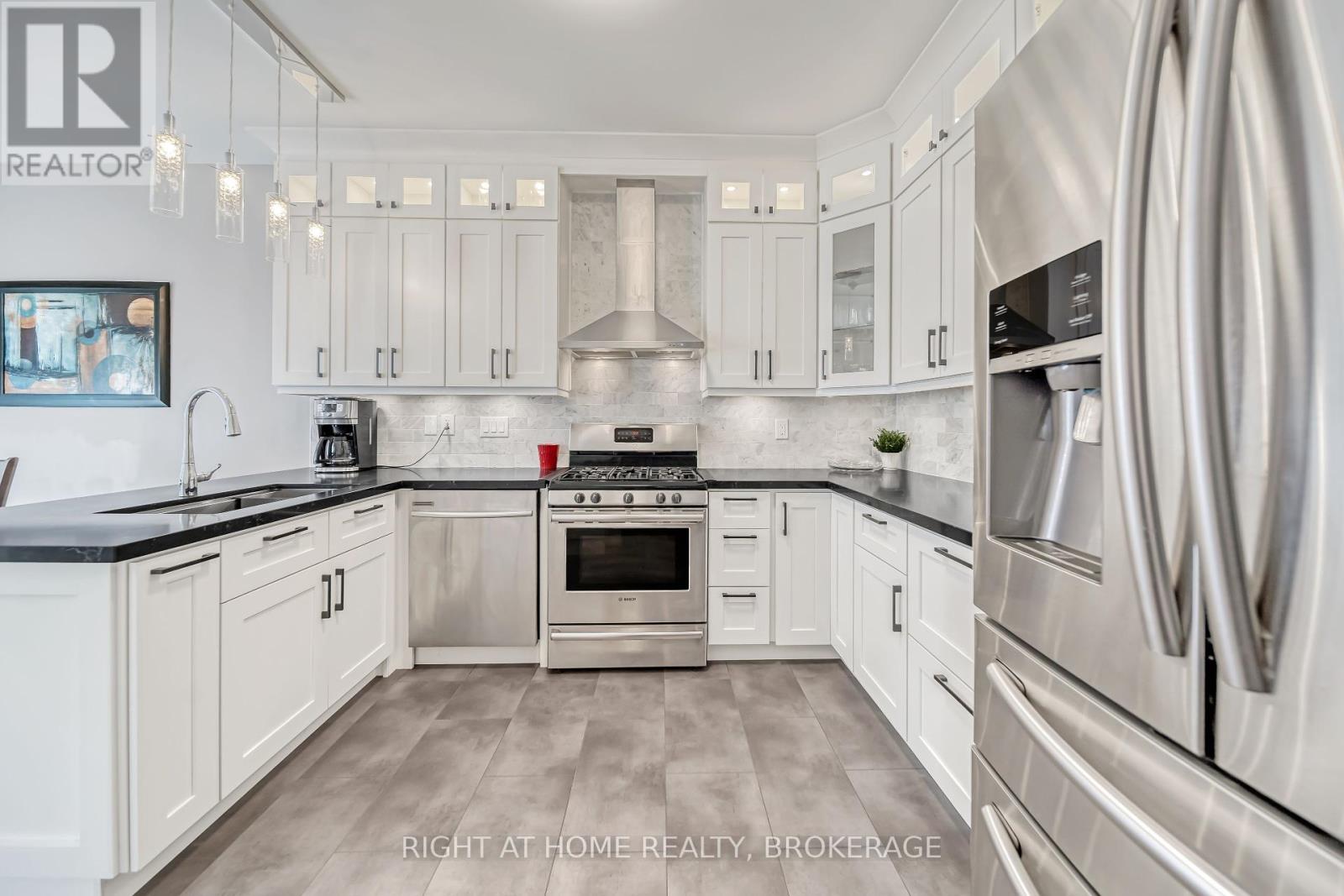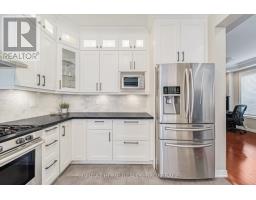5302 Picketts Way E Burlington, Ontario L7L 7J6
$4,150 Monthly
Nestled in a quiet, family-friendly cul-de-sac and a walking distance from desirable schools, this semi-detached home in Burlington offers 2,500 square feet of beautifully designed living space, complete with privacy and green space at the back. Featuring 4 spacious bedrooms and 4 bathrooms, this home has everything you need. The main floor boasts a welcoming living and dining area, complemented by a renovated kitchen with quartz countertops and stainless steel appliances. Upstairs, you will find 4 generously sized bedrooms, along with the convenience of second-floor laundry. The master bedroom includes a walk-in closet and a 4-piece ensuite washroom. The fully finished basement adds even more living space, with a large recreation/family room, an additional fully sized bedroom, a 3-piece washroom, and a bonus kitchen, perfect for extended stays or entertaining. The backyard offers complete privacy, backing onto trees and a lush green area for your serene enjoyment. This home is perfect for those seeking space, comfort, and convenience in a peaceful, natural setting. (id:50886)
Property Details
| MLS® Number | W9384673 |
| Property Type | Single Family |
| Community Name | Orchard |
| Features | Carpet Free, Sump Pump, In-law Suite |
| ParkingSpaceTotal | 3 |
Building
| BathroomTotal | 4 |
| BedroomsAboveGround | 4 |
| BedroomsBelowGround | 1 |
| BedroomsTotal | 5 |
| Appliances | Garage Door Opener Remote(s), Water Heater, Dishwasher, Dryer, Garage Door Opener, Range, Refrigerator, Stove, Washer, Window Coverings |
| BasementFeatures | Apartment In Basement |
| BasementType | N/a |
| ConstructionStyleAttachment | Semi-detached |
| CoolingType | Central Air Conditioning |
| ExteriorFinish | Brick |
| FoundationType | Concrete |
| HalfBathTotal | 1 |
| HeatingFuel | Natural Gas |
| HeatingType | Forced Air |
| StoriesTotal | 2 |
| SizeInterior | 1499.9875 - 1999.983 Sqft |
| Type | House |
| UtilityWater | Municipal Water |
Parking
| Attached Garage |
Land
| Acreage | No |
| Sewer | Sanitary Sewer |
Rooms
| Level | Type | Length | Width | Dimensions |
|---|---|---|---|---|
| Second Level | Bathroom | 2.1 m | 1.8 m | 2.1 m x 1.8 m |
| Second Level | Laundry Room | 2.1 m | 1.2 m | 2.1 m x 1.2 m |
| Second Level | Primary Bedroom | 6.1 m | 3.7 m | 6.1 m x 3.7 m |
| Second Level | Bedroom 2 | 2.7 m | 2.7 m | 2.7 m x 2.7 m |
| Second Level | Bedroom 3 | 4 m | 3 m | 4 m x 3 m |
| Second Level | Bedroom 4 | 4 m | 3 m | 4 m x 3 m |
| Basement | Recreational, Games Room | 4 m | 4 m | 4 m x 4 m |
| Basement | Bathroom | 2.4 m | 1.5 m | 2.4 m x 1.5 m |
| Ground Level | Foyer | 5.1 m | 1.5 m | 5.1 m x 1.5 m |
| Ground Level | Kitchen | 3.35 m | 3 m | 3.35 m x 3 m |
| Ground Level | Living Room | 8.2 m | 3 m | 8.2 m x 3 m |
https://www.realtor.ca/real-estate/27510579/5302-picketts-way-e-burlington-orchard-orchard
Interested?
Contact us for more information
Ahmed Bahgat Ahmed F Elsabban
Salesperson
5111 New Street, Suite 106
Burlington, Ontario L7L 1V2











































































