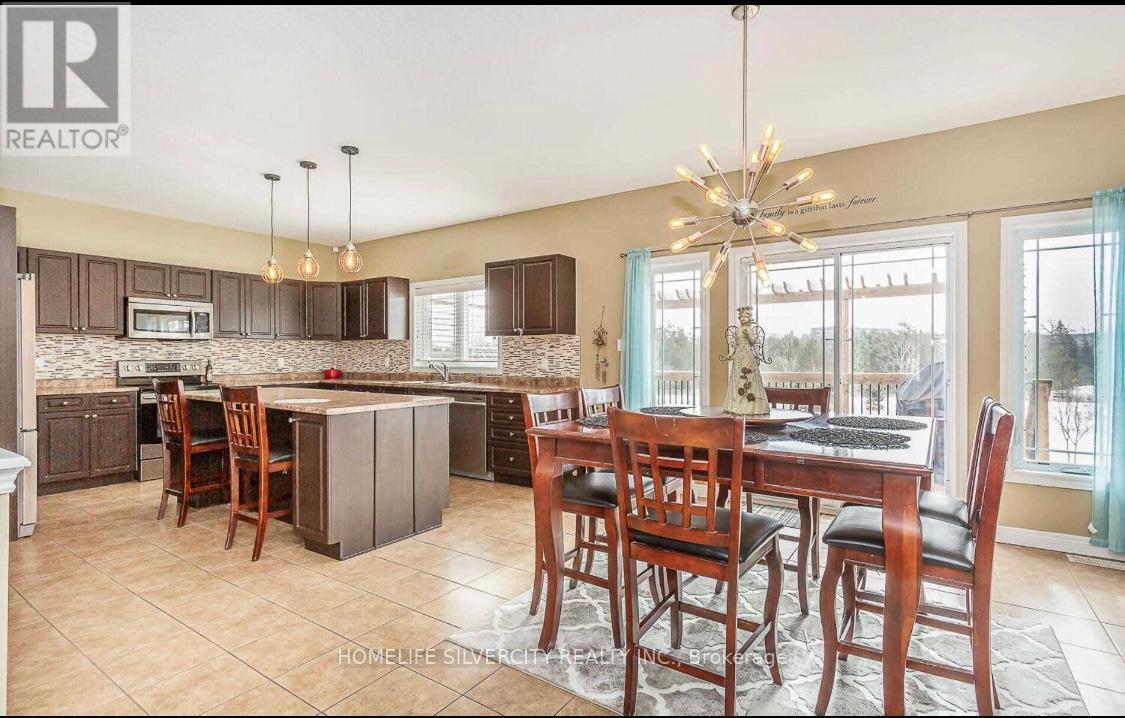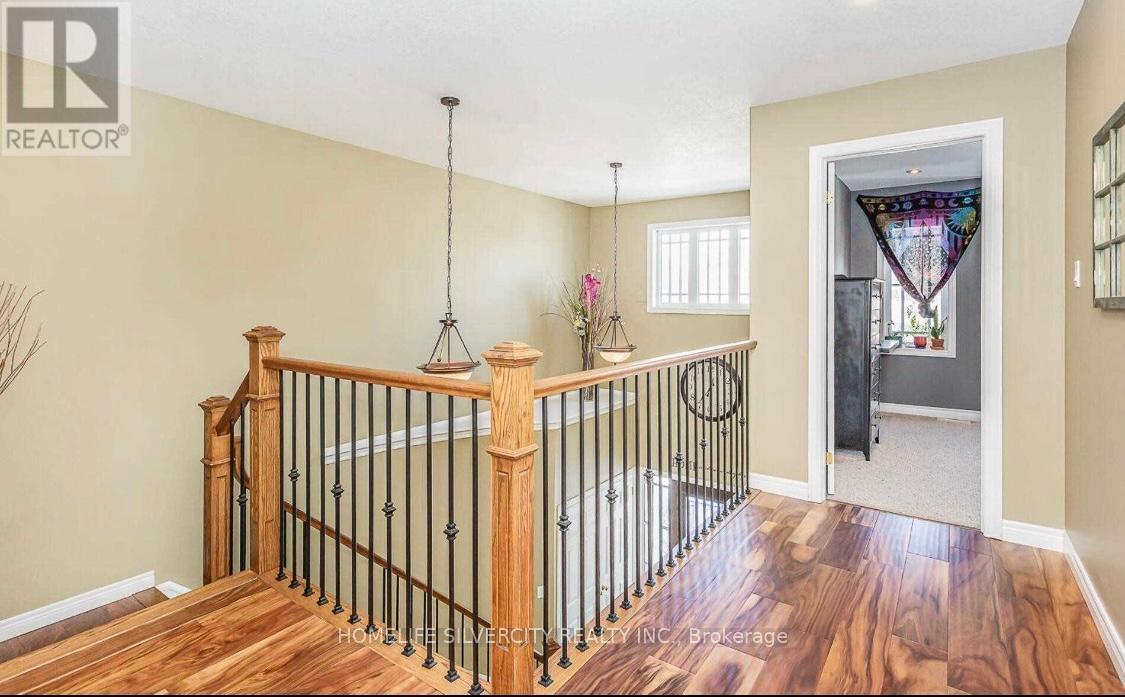66 Preston (Upper) Road Orangeville, Ontario L9W 0C7
5 Bedroom
3 Bathroom
2499.9795 - 2999.975 sqft
Central Air Conditioning
Forced Air
$3,700 Monthly
Welcome To This Gorgeous 2600 Sqf 4 B/R 3 B/R Open Concept Premium Lot Devonleigh Home Featuring 9 Feet Ceilings On The Main Floor With A Large Open Foyer This Home Has Lots Of Smart Home Features. A Large Kitchen And Pantry With A Center Island And Walkout To Your 2 Level Deck Over Looking The Greenbelt (id:50886)
Property Details
| MLS® Number | W9384634 |
| Property Type | Single Family |
| Community Name | Orangeville |
| Features | Conservation/green Belt |
| ParkingSpaceTotal | 4 |
Building
| BathroomTotal | 3 |
| BedroomsAboveGround | 4 |
| BedroomsBelowGround | 1 |
| BedroomsTotal | 5 |
| BasementDevelopment | Finished |
| BasementFeatures | Walk Out |
| BasementType | N/a (finished) |
| ConstructionStyleAttachment | Detached |
| CoolingType | Central Air Conditioning |
| ExteriorFinish | Brick, Vinyl Siding |
| FlooringType | Ceramic, Hardwood |
| FoundationType | Concrete |
| HalfBathTotal | 1 |
| HeatingFuel | Natural Gas |
| HeatingType | Forced Air |
| StoriesTotal | 2 |
| SizeInterior | 2499.9795 - 2999.975 Sqft |
| Type | House |
| UtilityWater | Municipal Water |
Parking
| Garage |
Land
| Acreage | No |
| Sewer | Sanitary Sewer |
| SizeDepth | 98 Ft ,7 In |
| SizeFrontage | 40 Ft ,1 In |
| SizeIrregular | 40.1 X 98.6 Ft |
| SizeTotalText | 40.1 X 98.6 Ft|under 1/2 Acre |
Rooms
| Level | Type | Length | Width | Dimensions |
|---|---|---|---|---|
| Second Level | Bedroom | 5.24 m | 4.11 m | 5.24 m x 4.11 m |
| Second Level | Bedroom 2 | 4.26 m | 3.87 m | 4.26 m x 3.87 m |
| Second Level | Bedroom 3 | 3.07 m | 3.04 m | 3.07 m x 3.04 m |
| Second Level | Bedroom 4 | 3.07 m | 3.04 m | 3.07 m x 3.04 m |
| Main Level | Kitchen | 4.57 m | 4.11 m | 4.57 m x 4.11 m |
| Main Level | Living Room | 4.9 m | 4.32 m | 4.9 m x 4.32 m |
| Main Level | Dining Room | 4.11 m | 3.96 m | 4.11 m x 3.96 m |
Utilities
| Cable | Available |
| Sewer | Installed |
https://www.realtor.ca/real-estate/27510454/66-preston-upper-road-orangeville-orangeville
Interested?
Contact us for more information
Pat Singh
Salesperson
Homelife Silvercity Realty Inc.
11775 Bramalea Rd #201
Brampton, Ontario L6R 3Z4
11775 Bramalea Rd #201
Brampton, Ontario L6R 3Z4























