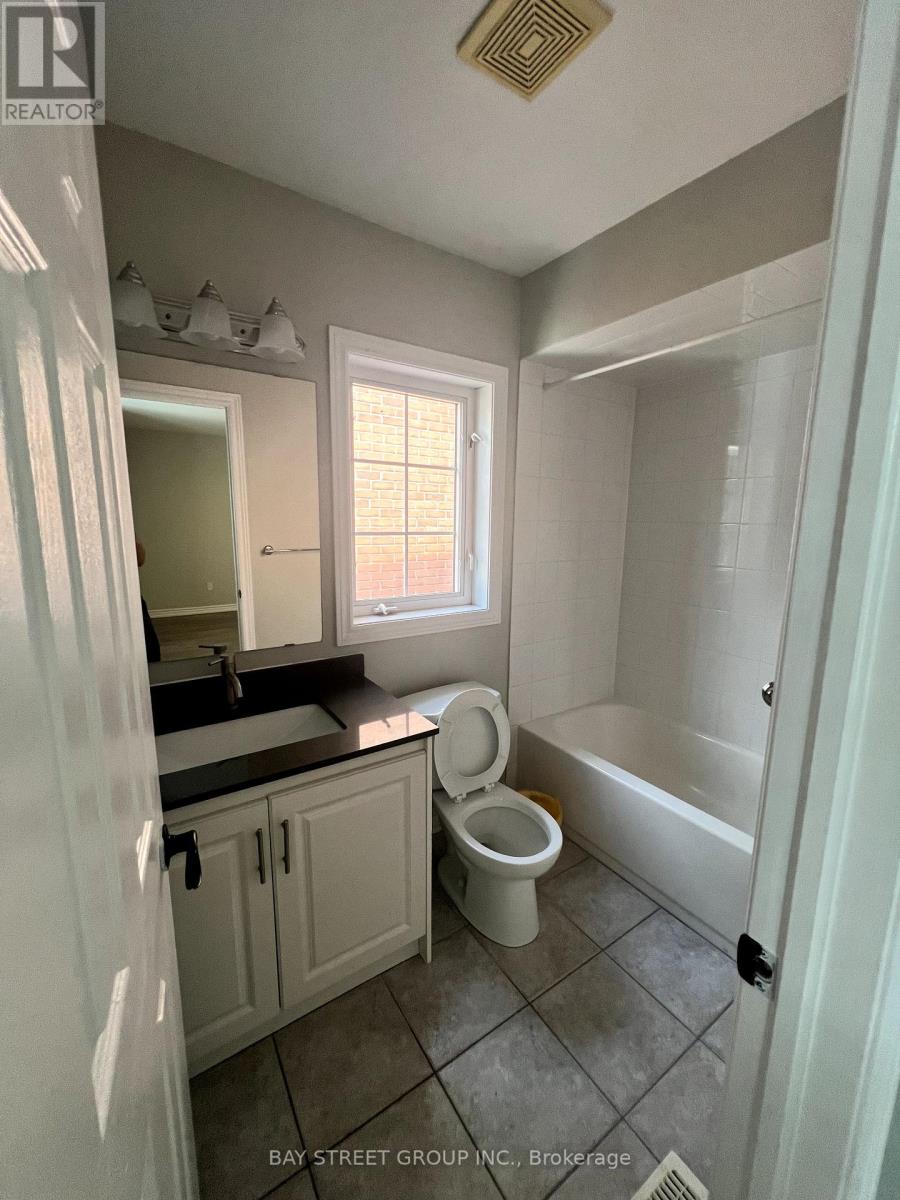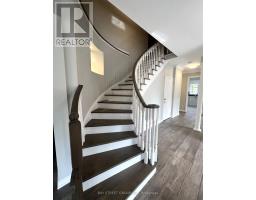22 Arundel Drive Vaughan, Ontario L4H 2W6
$3,900 Monthly
Welcome To This Beautiful Detached Home in Highly Sought After Vellore Village. Premium Corner Lot On A Quiet Street. Large Windows W Plenty of Natural Light. 9' Ceiling On Main, Engineered Hardwood Flooring Throughout. Newer Reno'd Kitchen and Washrooms. Steps To Schools, Large Park. Vellore Community Centre, Hwy400, Hospital, Canada's Wonderland & Vaughan Mills Mall, and Much More. Tenant Pays 3/4 Utilities. **** EXTRAS **** S/S Fridge, S/S Stove, S/S B/I Dishwasher, Washer/Dryer, All Elfs and Window Coverings (id:50886)
Property Details
| MLS® Number | N9384632 |
| Property Type | Single Family |
| Community Name | Vellore Village |
| AmenitiesNearBy | Park, Hospital, Schools |
| CommunityFeatures | Community Centre |
| ParkingSpaceTotal | 5 |
Building
| BathroomTotal | 5 |
| BedroomsAboveGround | 5 |
| BedroomsTotal | 5 |
| BasementDevelopment | Finished |
| BasementFeatures | Separate Entrance |
| BasementType | N/a (finished) |
| ConstructionStyleAttachment | Detached |
| CoolingType | Central Air Conditioning |
| ExteriorFinish | Brick |
| FireplacePresent | Yes |
| FlooringType | Hardwood, Ceramic |
| FoundationType | Poured Concrete |
| HalfBathTotal | 1 |
| HeatingFuel | Natural Gas |
| HeatingType | Forced Air |
| StoriesTotal | 2 |
| SizeInterior | 2999.975 - 3499.9705 Sqft |
| Type | House |
| UtilityWater | Municipal Water |
Parking
| Garage |
Land
| Acreage | No |
| FenceType | Fenced Yard |
| LandAmenities | Park, Hospital, Schools |
| Sewer | Sanitary Sewer |
Rooms
| Level | Type | Length | Width | Dimensions |
|---|---|---|---|---|
| Second Level | Bedroom 5 | 4.5 m | 3.28 m | 4.5 m x 3.28 m |
| Second Level | Primary Bedroom | 6.5 m | 3.81 m | 6.5 m x 3.81 m |
| Second Level | Bedroom 2 | 3.51 m | 3.41 m | 3.51 m x 3.41 m |
| Second Level | Bedroom 3 | 5.79 m | 4.19 m | 5.79 m x 4.19 m |
| Second Level | Bedroom 4 | 3.05 m | 3.05 m | 3.05 m x 3.05 m |
| Main Level | Living Room | 5.79 m | 4.11 m | 5.79 m x 4.11 m |
| Main Level | Dining Room | 3.97 m | 3.51 m | 3.97 m x 3.51 m |
| Main Level | Kitchen | 3.51 m | 3.05 m | 3.51 m x 3.05 m |
| Main Level | Eating Area | 3.05 m | 3.05 m | 3.05 m x 3.05 m |
| Main Level | Family Room | 5.41 m | 3.45 m | 5.41 m x 3.45 m |
https://www.realtor.ca/real-estate/27510431/22-arundel-drive-vaughan-vellore-village-vellore-village
Interested?
Contact us for more information
Kai Li
Broker
8300 Woodbine Ave Ste 500
Markham, Ontario L3R 9Y7
Yinan Xia
Broker
8300 Woodbine Ave Ste 500
Markham, Ontario L3R 9Y7















































