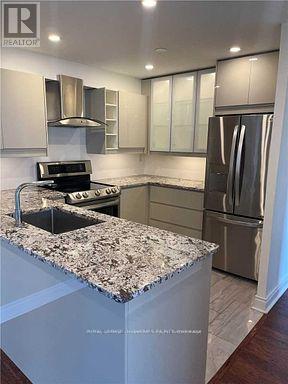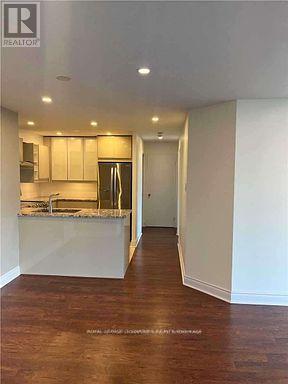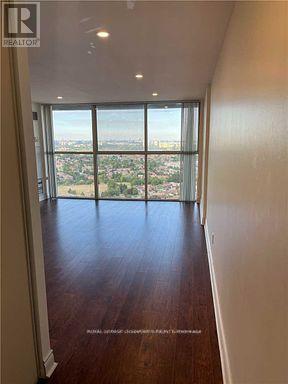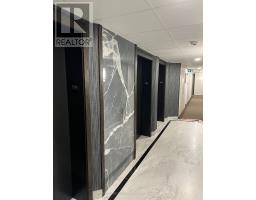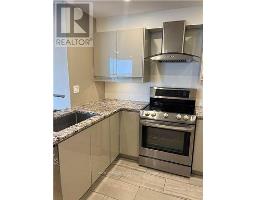Ph#6 - 4205 Shipp Drive Mississauga, Ontario L4Z 2Y9
$3,000 Monthly
Stunning Luxury Penthouse! This executive 2-bedroom, 2-bath unit offers an unobstructed, panoramic view of the city. Modern Kitchen With Quartz Counter And Lots Of Cabinetry. Both Washrooms Updated, Primary Bedroom With Walk-In Closet. The unit boasts floor-to-ceiling windows and high-quality laminate flooring throughout, Pot lights. Walking distance to Square One, parks, library, Farmers Market, Restaurants, Mississauga Transit Hub & GO Bus Terminal. **** EXTRAS **** All utilities are included (heat, hydro and water). Lockbox Located On 10th Floor. (id:50886)
Property Details
| MLS® Number | W9384562 |
| Property Type | Single Family |
| Community Name | City Centre |
| CommunityFeatures | Pet Restrictions |
| ParkingSpaceTotal | 1 |
| PoolType | Indoor Pool |
| Structure | Tennis Court |
Building
| BathroomTotal | 2 |
| BedroomsAboveGround | 2 |
| BedroomsTotal | 2 |
| Amenities | Security/concierge, Exercise Centre, Party Room, Sauna |
| Appliances | Blinds, Dishwasher, Dryer, Refrigerator, Stove, Washer |
| CoolingType | Central Air Conditioning |
| ExteriorFinish | Concrete |
| FlooringType | Laminate, Porcelain Tile |
| HeatingFuel | Natural Gas |
| HeatingType | Forced Air |
| SizeInterior | 999.992 - 1198.9898 Sqft |
| Type | Apartment |
Parking
| Underground |
Land
| Acreage | No |
Rooms
| Level | Type | Length | Width | Dimensions |
|---|---|---|---|---|
| Flat | Living Room | 6.4 m | 3.99 m | 6.4 m x 3.99 m |
| Flat | Dining Room | 6.4 m | 3.99 m | 6.4 m x 3.99 m |
| Flat | Kitchen | 2.71 m | 3.07 m | 2.71 m x 3.07 m |
| Flat | Primary Bedroom | 4.99 m | 3.29 m | 4.99 m x 3.29 m |
| Flat | Bedroom 2 | 3.93 m | 3.44 m | 3.93 m x 3.44 m |
| Flat | Storage | 1.06 m | 2.59 m | 1.06 m x 2.59 m |
https://www.realtor.ca/real-estate/27510221/ph6-4205-shipp-drive-mississauga-city-centre-city-centre
Interested?
Contact us for more information
Anju Bhutani
Salesperson
201-30 Eglinton Ave West
Mississauga, Ontario L5R 3E7
Sandy Bhutani
Salesperson
30 Eglinton Ave W Ste 7
Mississauga, Ontario L5R 3E7








