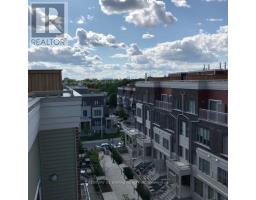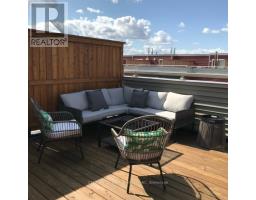14 - 115 Long Branch Avenue Toronto, Ontario M8W 1N6
$3,400 Monthly
Welcome To Minto Long Branch. This FURNISHED 2 Bedroom And 3 Bathroom Townhome W/Private Rooftop Terrace Is Warm And Inviting. Open Concept Living/Dining With Bright North Facing Big Windows. Large Main Floor Layout With Modern Finishes And Wood Floors. Kitchen Has Beautiful Island With Seating. Dining Room Has Walk Out Leading To Balcony. Master Room With Walk In Closet And 3 Pc Ensuite, Walk-Out To Balcony. Large Roof Top Terrace & Gas Line For Bbq For The Intimate Summer Sunsets. Generous living space + Huge Terrace. Minutes Walk To Transit,Local Shops And Restaurants. This property is available for lease at $3,400. (id:50886)
Property Details
| MLS® Number | W9384543 |
| Property Type | Single Family |
| Community Name | Long Branch |
| AmenitiesNearBy | Schools |
| CommunityFeatures | Pet Restrictions |
| Features | Carpet Free |
| ParkingSpaceTotal | 1 |
Building
| BathroomTotal | 3 |
| BedroomsAboveGround | 2 |
| BedroomsTotal | 2 |
| Amenities | Visitor Parking |
| Appliances | Dryer, Microwave, Refrigerator, Stove, Washer, Window Coverings |
| CoolingType | Central Air Conditioning |
| ExteriorFinish | Brick, Concrete |
| FlooringType | Hardwood |
| FoundationType | Concrete |
| HalfBathTotal | 2 |
| HeatingFuel | Natural Gas |
| HeatingType | Forced Air |
| SizeInterior | 1999.983 - 2248.9813 Sqft |
| Type | Row / Townhouse |
Parking
| Underground |
Land
| Acreage | No |
| LandAmenities | Schools |
| SurfaceWater | Lake/pond |
Rooms
| Level | Type | Length | Width | Dimensions |
|---|---|---|---|---|
| Second Level | Primary Bedroom | 1.3 m | 0.88 m | 1.3 m x 0.88 m |
| Second Level | Bedroom 2 | 1.11 m | 0.79 m | 1.11 m x 0.79 m |
| Main Level | Kitchen | 1.09 m | 0.97 m | 1.09 m x 0.97 m |
| Main Level | Dining Room | 1.11 m | 1.08 m | 1.11 m x 1.08 m |
| Main Level | Living Room | 1.11 m | 0.81 m | 1.11 m x 0.81 m |
Interested?
Contact us for more information
Everton Neville Samuels
Salesperson
80 Pertosa Dr #2
Brampton, Ontario L6X 5E9































