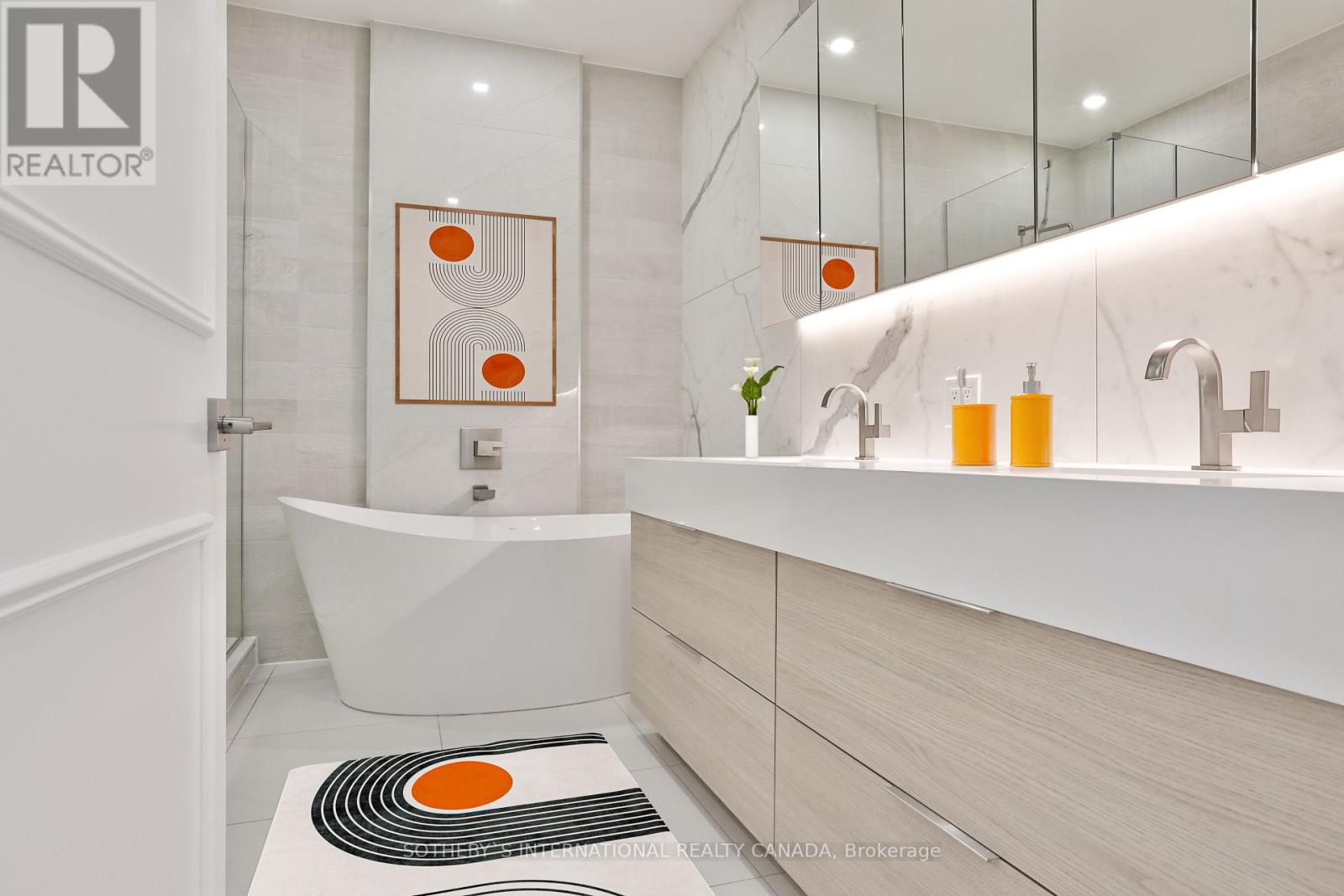15e - 61 Yorkville Avenue Toronto, Ontario M5R 1B7
$11,267 Monthly
Step into this stunning, newly renovated penthouse at Minto Yorkville, offering approximately 1,880sq. ft. of refined living space. Featuring an open-concept layout, this 2-bedroom + den, 2.5-bathroom suite is designed with modern sophistication and breathtaking views. Floor-to-ceiling windows flood the space with natural light, highlighting the luxurious finishes throughout. The luxurious primary suite boasts a large walk-in closet and a spa-like ensuite bath, offering the ultimate in comfort and style. The second bedroom also features a generous ensuite bath, ensuring privacy and convenience for guests or family. Enjoy the private terrace with spectacular views the perfect spot for watching the sunset. This exceptional Yorkville penthouse is the epitome of sophisticated city living - located in vibrant upscale neighbourhood, close to premium shops, restaurants, parks art galleries, museum and public transit. Don't miss the chance to call it home its a true gem! **** EXTRAS **** Includes use of: Wolf Oven, Wolf Stovetop, Wolf microwave, Sub Zero Fridge. Second parking available for $300/month. Pictures have been virtually staged. (id:50886)
Property Details
| MLS® Number | C10417628 |
| Property Type | Single Family |
| Community Name | Annex |
| AmenitiesNearBy | Hospital, Park, Public Transit, Schools |
| CommunityFeatures | Pet Restrictions |
| Features | Balcony, Carpet Free |
| ParkingSpaceTotal | 1 |
Building
| BathroomTotal | 3 |
| BedroomsAboveGround | 2 |
| BedroomsBelowGround | 1 |
| BedroomsTotal | 3 |
| Amenities | Security/concierge, Exercise Centre |
| CoolingType | Central Air Conditioning |
| ExteriorFinish | Brick |
| FlooringType | Hardwood |
| HalfBathTotal | 1 |
| SizeInterior | 1599.9864 - 1798.9853 Sqft |
| Type | Apartment |
Parking
| Underground |
Land
| Acreage | No |
| LandAmenities | Hospital, Park, Public Transit, Schools |
Rooms
| Level | Type | Length | Width | Dimensions |
|---|---|---|---|---|
| Main Level | Living Room | 4.27 m | 6.1 m | 4.27 m x 6.1 m |
| Main Level | Dining Room | 7.01 m | 4.57 m | 7.01 m x 4.57 m |
| Main Level | Kitchen | 7.01 m | 4.57 m | 7.01 m x 4.57 m |
| Main Level | Primary Bedroom | 5.18 m | 4.57 m | 5.18 m x 4.57 m |
| Main Level | Bedroom 2 | 3.05 m | 3.96 m | 3.05 m x 3.96 m |
| Main Level | Den | 3.05 m | 2.74 m | 3.05 m x 2.74 m |
https://www.realtor.ca/real-estate/27638339/15e-61-yorkville-avenue-toronto-annex-annex
Interested?
Contact us for more information
Corinne Pencer
Salesperson
192 Davenport Rd
Toronto, Ontario M5R 1J2





























