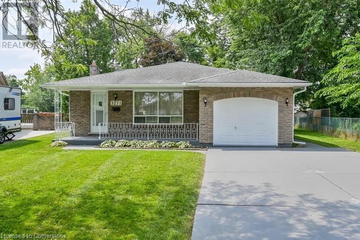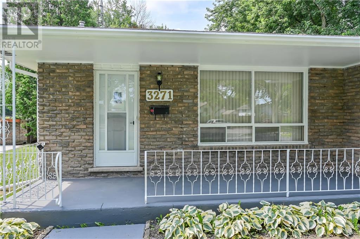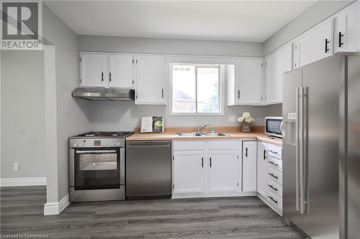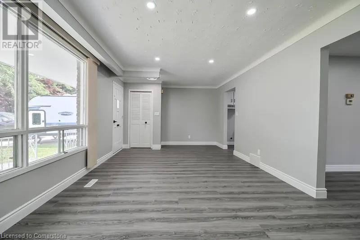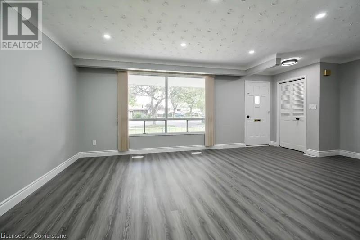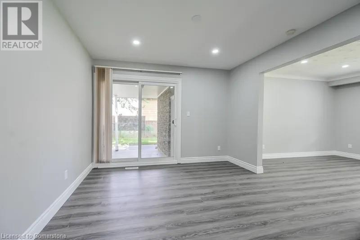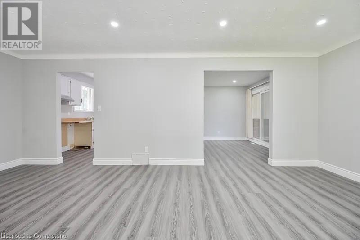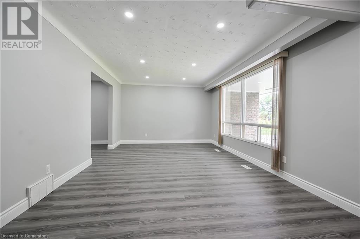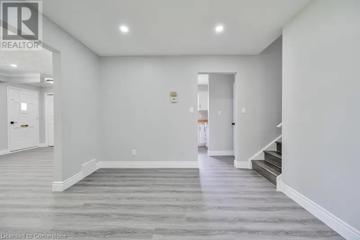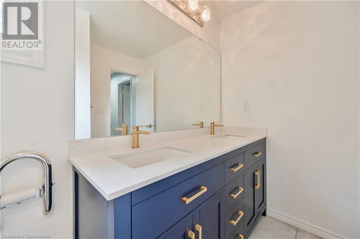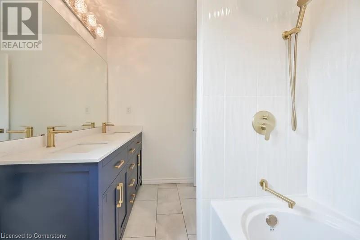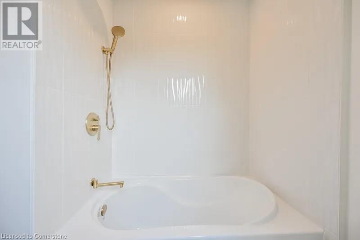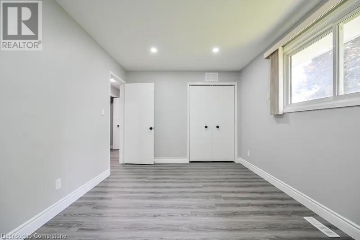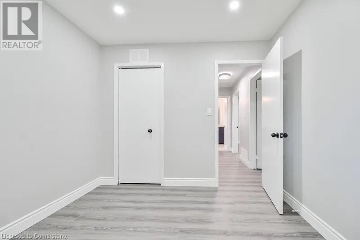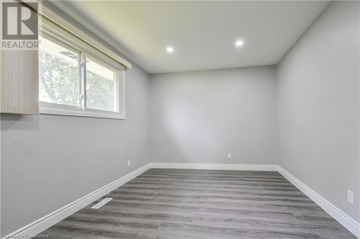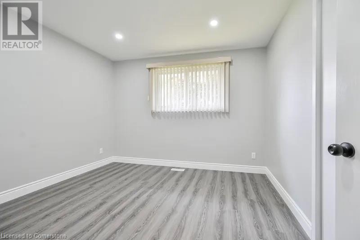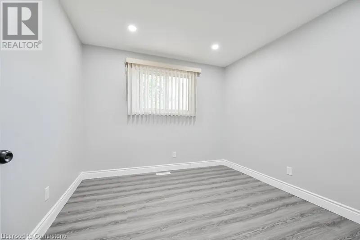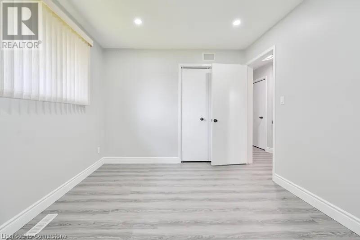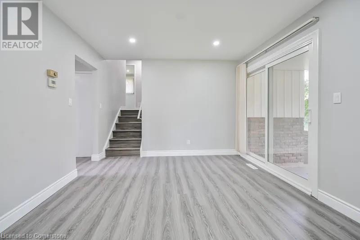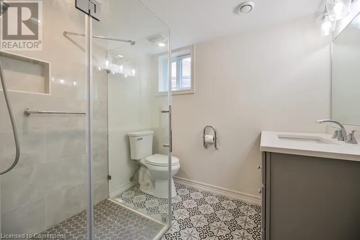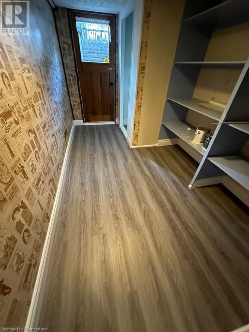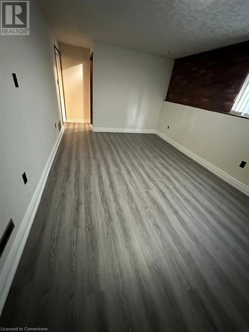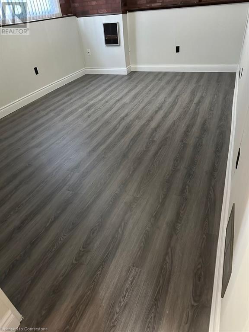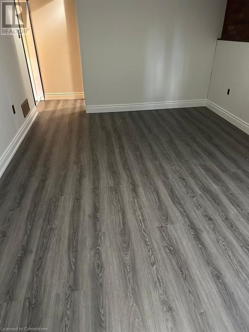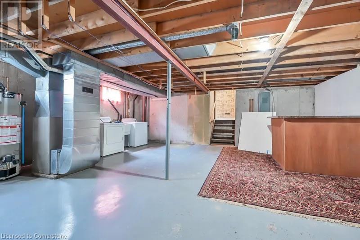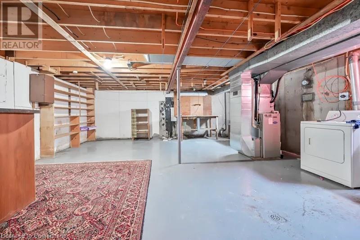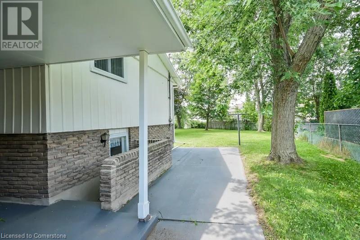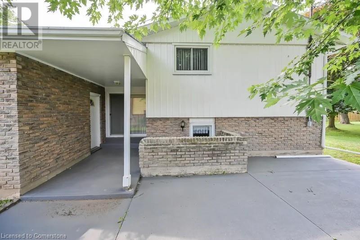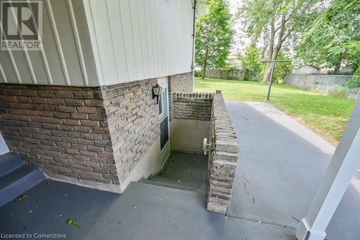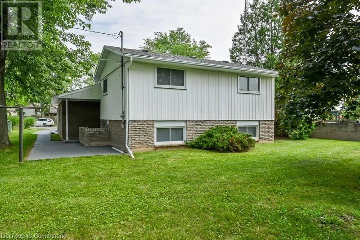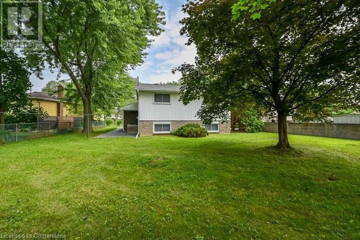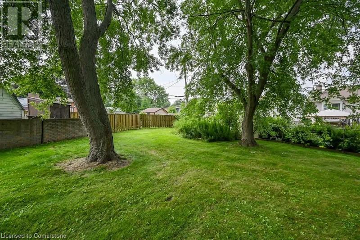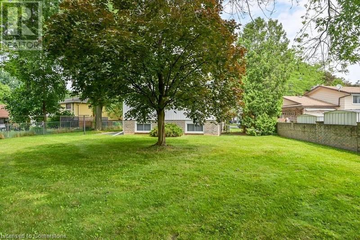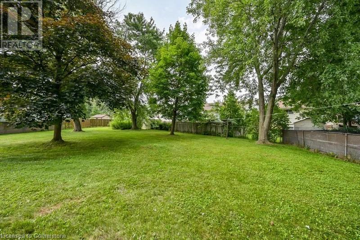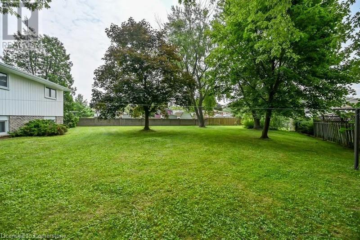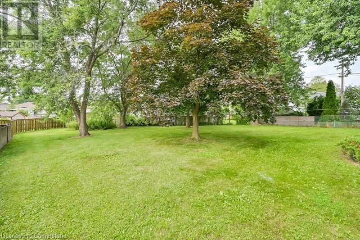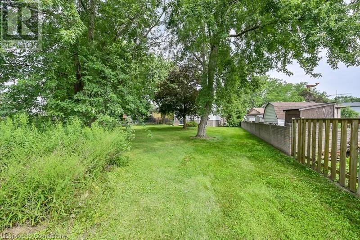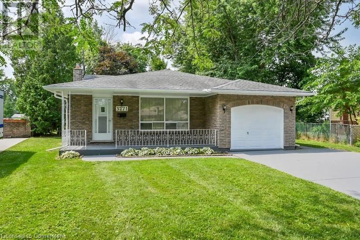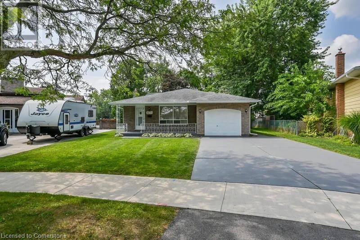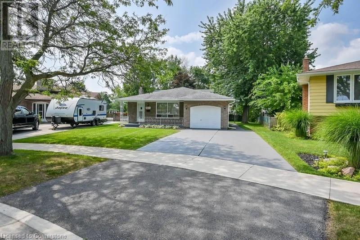3271 Corry Crescent Niagara Falls, Ontario L2G 7G2
$2,650 Monthly
Full house, available immediately. Charming back split detached house in the desirable Chippewa neighbourhood, just steps from Riverview Park and the Niagara River Parkway. This updated residence offers approx. 2,000 sq. ft. of living space across 4 levels, 3 of which are above grade. It features 3 bedrooms, 2 bathrooms, a separate family room, and a huge backyard. Enjoy the abundant natural light from numerous windows and the convenience of a single-car garage. We are seeking a qualified applicants with excellent credit and strong income. AAA tenants only. (id:50886)
Property Details
| MLS® Number | XH4200986 |
| Property Type | Single Family |
| EquipmentType | None |
| ParkingSpaceTotal | 5 |
| RentalEquipmentType | None |
Building
| BathroomTotal | 2 |
| BedroomsAboveGround | 3 |
| BedroomsBelowGround | 1 |
| BedroomsTotal | 4 |
| BasementDevelopment | Finished |
| BasementType | Full (finished) |
| ConstructionStyleAttachment | Detached |
| ExteriorFinish | Brick |
| FoundationType | Block |
| HeatingFuel | Natural Gas |
| HeatingType | Forced Air |
| SizeInterior | 1150 Sqft |
| Type | House |
| UtilityWater | Municipal Water |
Parking
| Attached Garage |
Land
| Acreage | No |
| Sewer | Municipal Sewage System |
| SizeFrontage | 46 Ft |
| SizeTotalText | Under 1/2 Acre |
Rooms
| Level | Type | Length | Width | Dimensions |
|---|---|---|---|---|
| Second Level | 5pc Bathroom | 6' x 7' | ||
| Second Level | Bedroom | 11'3'' x 9'9'' | ||
| Second Level | Bedroom | 9'6'' x 9'10'' | ||
| Second Level | Primary Bedroom | 13'5'' x 9'10'' | ||
| Lower Level | 3pc Bathroom | 6' x 7' | ||
| Lower Level | Bedroom | 9'6'' x 8'2'' | ||
| Lower Level | Family Room | 16'4'' x 10'9'' | ||
| Main Level | Dining Room | 11'3'' x 10'8'' | ||
| Main Level | Living Room | 14'4'' x 11'9'' | ||
| Main Level | Kitchen | 10'6'' x 9'8'' |
https://www.realtor.ca/real-estate/27428223/3271-corry-crescent-niagara-falls
Interested?
Contact us for more information
Reisha Dass
Broker
720 Guelph Line Unit A
Burlington, Ontario L7R 4E2

