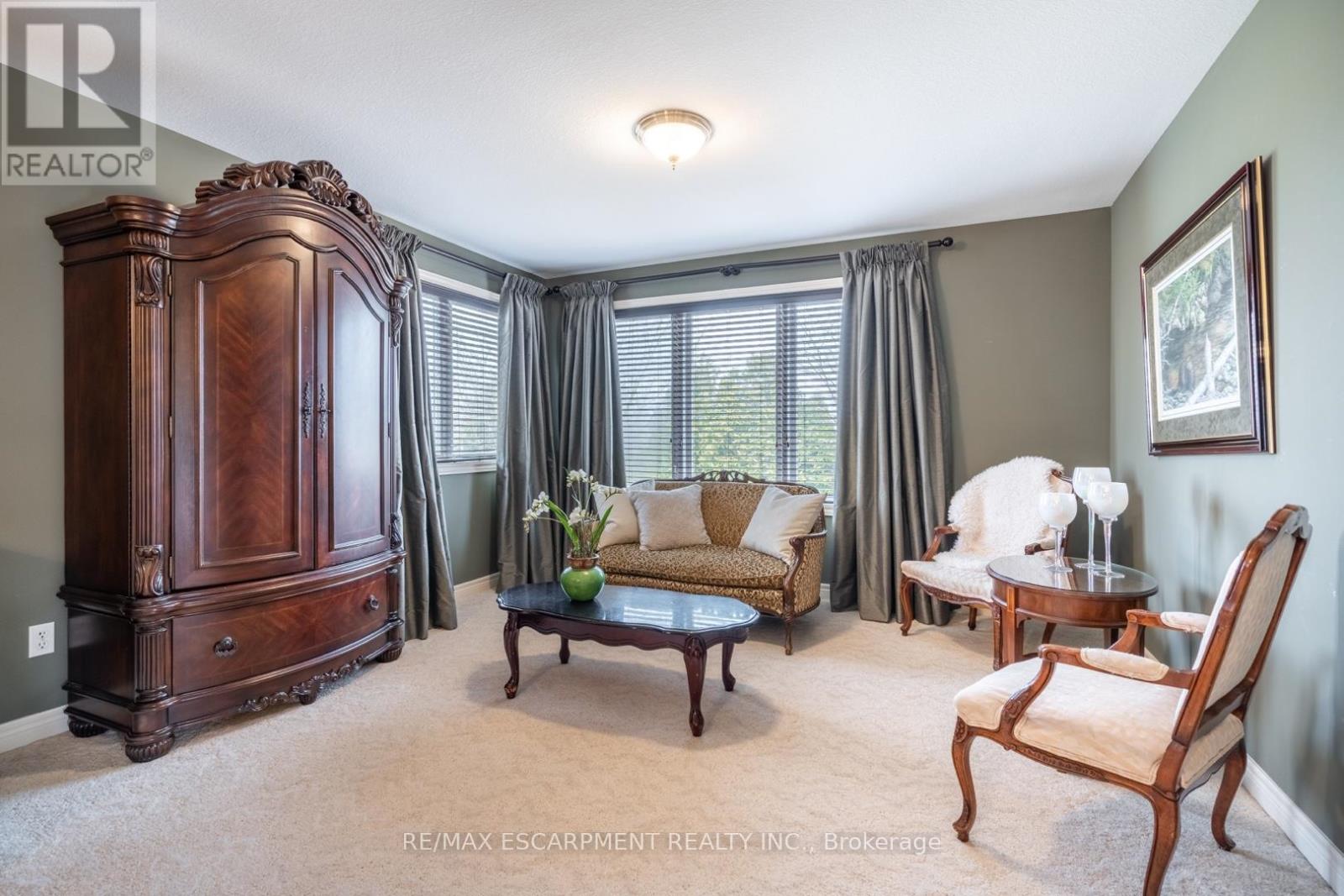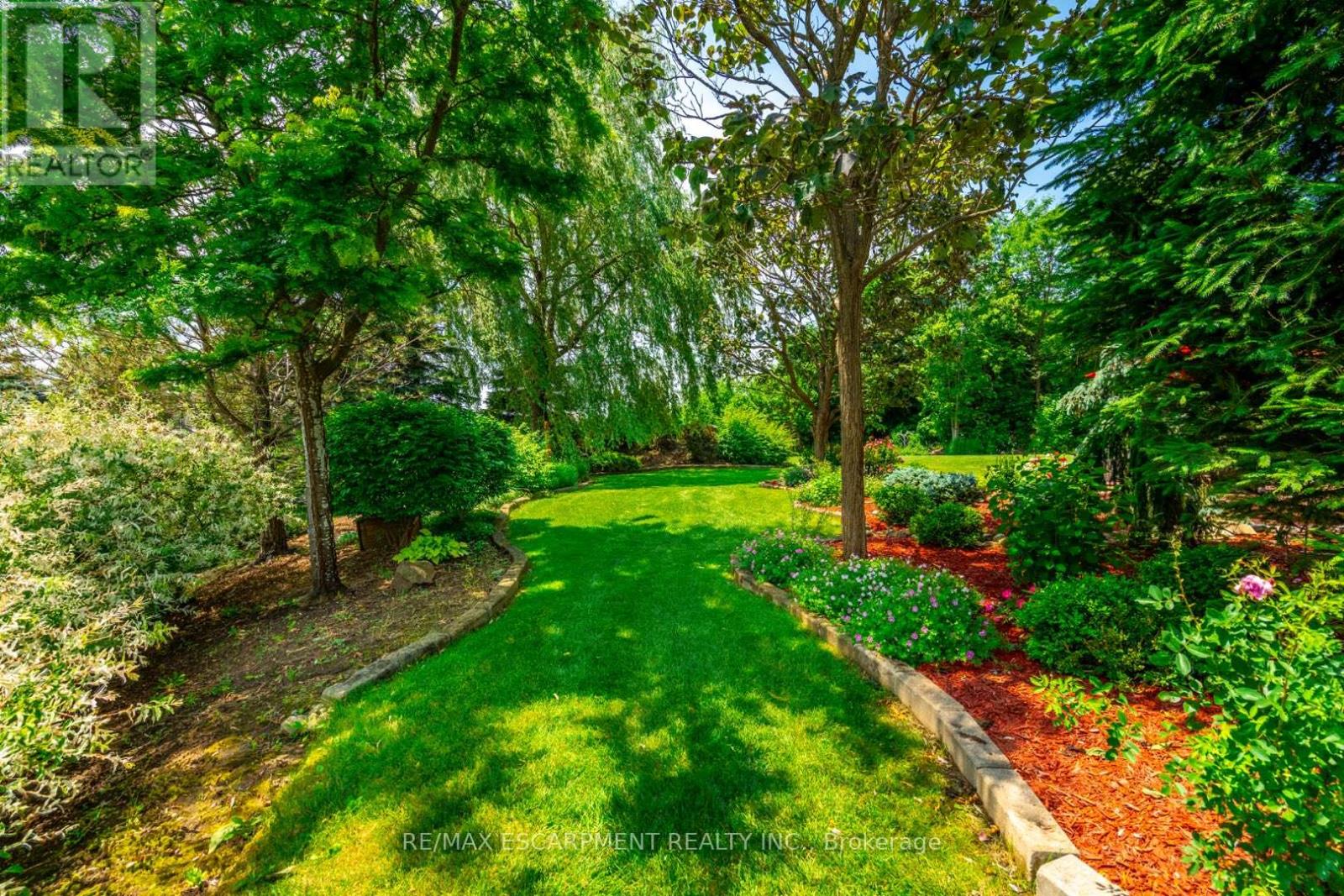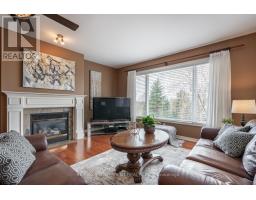5 Maryheather Crescent Hamilton, Ontario L8B 0Z6
$1,839,900
Welcome to 5 Maryheather Crescent in Bridal Ridge Estates. This amazing 4 bedroom, Thomas Cochren built home is situated on a half-acre and offers over 4,500 square feet of living space for your family. You'll love having a 3-car garage! This western exposure estate home offers spectacular sunsets from soaring picturesque windows and outdoor sitting areas. Professionally built walkout basement (2017) features a self-contained in-law/rental suite with 9 foot ceilings, kitchen, laundry, bedroom and 3-piece bathroom -perfect for additional income! Enjoy the newly built maintenance-free composite deck with lifetime warranty -an extraordinary space for entertaining or simply relaxing on a hammock. Professionally landscaped and beautiful gardens adorned with perennials. Oversized master bedroom, with full ensuite & walk-in closet. The additional 3 bedrooms are large and spacious. This home is perfect for a family and has excellent schools, a park with baseball diamond, soccer pitch, play area, and refrigerated hockey rink that is literally seconds away. Fantastic location with easy highway access to the 401 and QEW. Roof 2014, Tankless Hot Water, Irrigation, Backup Generator. RSA. (id:50886)
Property Details
| MLS® Number | X9384462 |
| Property Type | Single Family |
| Community Name | Freelton |
| AmenitiesNearBy | Park |
| CommunityFeatures | Community Centre, School Bus |
| ParkingSpaceTotal | 9 |
Building
| BathroomTotal | 4 |
| BedroomsAboveGround | 3 |
| BedroomsBelowGround | 1 |
| BedroomsTotal | 4 |
| Appliances | Dishwasher, Dryer, Garage Door Opener, Refrigerator, Stove, Washer, Window Coverings |
| BasementDevelopment | Finished |
| BasementFeatures | Walk Out |
| BasementType | Full (finished) |
| ConstructionStyleAttachment | Detached |
| CoolingType | Central Air Conditioning |
| ExteriorFinish | Stone, Vinyl Siding |
| FireplacePresent | Yes |
| FoundationType | Poured Concrete |
| HalfBathTotal | 1 |
| HeatingFuel | Natural Gas |
| HeatingType | Forced Air |
| StoriesTotal | 2 |
| SizeInterior | 2999.975 - 3499.9705 Sqft |
| Type | House |
| UtilityWater | Municipal Water |
Parking
| Attached Garage |
Land
| Acreage | No |
| LandAmenities | Park |
| Sewer | Septic System |
| SizeDepth | 200 Ft ,1 In |
| SizeFrontage | 105 Ft |
| SizeIrregular | 105 X 200.1 Ft ; 133 Feet Across Back |
| SizeTotalText | 105 X 200.1 Ft ; 133 Feet Across Back|1/2 - 1.99 Acres |
Rooms
| Level | Type | Length | Width | Dimensions |
|---|---|---|---|---|
| Second Level | Bathroom | Measurements not available | ||
| Second Level | Primary Bedroom | 6.4 m | 4.42 m | 6.4 m x 4.42 m |
| Second Level | Bedroom | 3.99 m | 4.11 m | 3.99 m x 4.11 m |
| Second Level | Bedroom | 3.76 m | 4.27 m | 3.76 m x 4.27 m |
| Second Level | Bathroom | Measurements not available | ||
| Basement | Bathroom | Measurements not available | ||
| Basement | Kitchen | 9.45 m | 6.88 m | 9.45 m x 6.88 m |
| Main Level | Kitchen | 6.88 m | 4.47 m | 6.88 m x 4.47 m |
| Main Level | Dining Room | 3.99 m | 3.66 m | 3.99 m x 3.66 m |
| Main Level | Living Room | 5.51 m | 4.14 m | 5.51 m x 4.14 m |
| Main Level | Family Room | 7.19 m | 4.88 m | 7.19 m x 4.88 m |
| Main Level | Bathroom | Measurements not available |
https://www.realtor.ca/real-estate/27510045/5-maryheather-crescent-hamilton-freelton-freelton
Interested?
Contact us for more information
Drew Woolcott
Broker

















































































