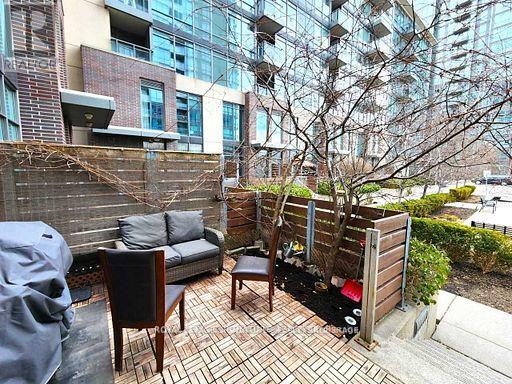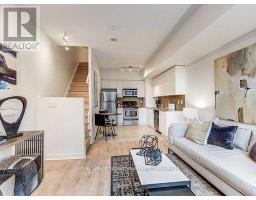Th110 - 15 Brunel Court Toronto, Ontario M5V 3Y4
$2,695 Monthly
A Brilliantly Laid Out, Privately Terraced, 2-Level Townhome Loft In The Heart Of Toronto's Downtown Core. TheSpace Features An Open Concept Kitchen With Stainless Steel Appliances, Hardwood Flooring, 9' Ceilings With 18'Floor To Ceiling Windows, Custom Roller Blinds, 4-Piece Washroom And A Large Primary Bedroom With CustomClosets And Cabinetry. Washer And Dryer Located In The Storage Room Off Of The Kitchen. Well Run Building With5-Star Full Amenities. **** EXTRAS **** Stove, Fridge, Microwave, Dishwasher, Washer And Dryer, All Existing Electric Light Fixtures, All Existing WindowCoverings. 1 Parking Spot And 1 Locker. (id:50886)
Property Details
| MLS® Number | C9384408 |
| Property Type | Single Family |
| Community Name | Waterfront Communities C1 |
| CommunityFeatures | Pets Not Allowed |
| ParkingSpaceTotal | 1 |
Building
| BathroomTotal | 1 |
| BedroomsAboveGround | 1 |
| BedroomsTotal | 1 |
| Amenities | Storage - Locker |
| ArchitecturalStyle | Loft |
| CoolingType | Central Air Conditioning |
| ExteriorFinish | Concrete |
| FlooringType | Hardwood, Ceramic |
| HeatingFuel | Natural Gas |
| HeatingType | Forced Air |
| SizeInterior | 599.9954 - 698.9943 Sqft |
| Type | Apartment |
Parking
| Underground | |
| Shared |
Land
| Acreage | No |
Rooms
| Level | Type | Length | Width | Dimensions |
|---|---|---|---|---|
| Second Level | Primary Bedroom | 3.5 m | 3.5 m | 3.5 m x 3.5 m |
| Main Level | Living Room | 4.87 m | 3.81 m | 4.87 m x 3.81 m |
| Main Level | Dining Room | 4.87 m | 3.81 m | 4.87 m x 3.81 m |
| Main Level | Kitchen | 3.25 m | 3.25 m | 3.25 m x 3.25 m |
| Main Level | Laundry Room | 2.62 m | 1.64 m | 2.62 m x 1.64 m |
Interested?
Contact us for more information
Daniel Dalaki
Salesperson
8 Sampson Mews Suite 201
Toronto, Ontario M3C 0H5



























