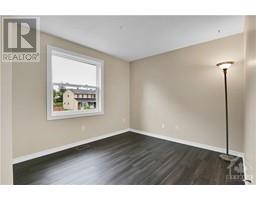28 Phylis Street Ottawa, Ontario K2J 1V2
$829,900
This spacious 4-bedroom, 3.5-bathroom home offers both comfort and style, set on a generous 65 x 100 foot lot with a double garage and an expansive backyard. The main floor welcomes you with a beautifully appointed kitchen, a formal dining area, and a cozy living room. Additionally, you'll find a family room, a powder room, and a convenient laundry area with a separate entrance. Upstairs, the four bedrooms provide plenty of space for a growing family, including a large primary bedroom that boasts an ensuite bathroom and a walk-in closet. The finished basement is a versatile space with walk-out patio doors, offering easy access to the outdoors. The entire home was freshly painted and cleaned in August 2024. Located in a highly desirable neighborhood, this home is walking distance from Mowat Farm Park, Barrhaven PS, Cedarview MS, John McCrea HS and Walter Baker Sports Center. Don't forget to check out the 3D tour and floor plans! Book a showing today—you won't be disappointed. (id:50886)
Property Details
| MLS® Number | 1415012 |
| Property Type | Single Family |
| Neigbourhood | Barrhaven; Pheasant Run |
| AmenitiesNearBy | Public Transit, Recreation Nearby, Shopping |
| ParkingSpaceTotal | 4 |
| StorageType | Storage Shed |
Building
| BathroomTotal | 4 |
| BedroomsAboveGround | 4 |
| BedroomsTotal | 4 |
| Appliances | Refrigerator, Dishwasher, Dryer, Freezer, Hood Fan, Stove, Washer |
| BasementDevelopment | Finished |
| BasementType | Full (finished) |
| ConstructedDate | 1979 |
| ConstructionStyleAttachment | Detached |
| CoolingType | Central Air Conditioning |
| ExteriorFinish | Brick, Siding |
| FireProtection | Smoke Detectors |
| FireplacePresent | Yes |
| FireplaceTotal | 1 |
| FlooringType | Wall-to-wall Carpet, Hardwood, Laminate |
| FoundationType | Poured Concrete |
| HalfBathTotal | 1 |
| HeatingFuel | Natural Gas |
| HeatingType | Forced Air |
| StoriesTotal | 2 |
| Type | House |
| UtilityWater | Municipal Water |
Parking
| Attached Garage | |
| Surfaced |
Land
| Acreage | No |
| LandAmenities | Public Transit, Recreation Nearby, Shopping |
| Sewer | Municipal Sewage System |
| SizeDepth | 100 Ft |
| SizeFrontage | 65 Ft |
| SizeIrregular | 65 Ft X 100 Ft |
| SizeTotalText | 65 Ft X 100 Ft |
| ZoningDescription | Residential |
Rooms
| Level | Type | Length | Width | Dimensions |
|---|---|---|---|---|
| Second Level | Primary Bedroom | 15'10" x 20'3" | ||
| Second Level | 3pc Ensuite Bath | 8'10" x 5'3" | ||
| Second Level | 3pc Bathroom | 9'1" x 5'3" | ||
| Second Level | Bedroom | 13'0" x 11'9" | ||
| Second Level | Bedroom | 13'0" x 16'3" | ||
| Second Level | Bedroom | 12'7" x 10'1" | ||
| Second Level | Other | 5'5" x 6'1" | ||
| Basement | Family Room | 17'6" x 27'10" | ||
| Basement | Den | 10'10" x 13'11" | ||
| Basement | Office | 11'0" x 11'3" | ||
| Basement | Storage | 6'1" x 2'6" | ||
| Basement | Utility Room | 10'10" x 18'9" | ||
| Basement | 3pc Bathroom | 9'8" x 4'6" | ||
| Main Level | Foyer | 5'1" x 6'0" | ||
| Main Level | Living Room | 12'3" x 19'4" | ||
| Main Level | Dining Room | 12'3" x 11'1" | ||
| Main Level | Kitchen | 18'11" x 10'10" | ||
| Main Level | Family Room | 17'0" x 10'10" | ||
| Main Level | Laundry Room | 13'6" x 8'2" | ||
| Main Level | 2pc Bathroom | 4'9" x 4'8" |
https://www.realtor.ca/real-estate/27509863/28-phylis-street-ottawa-barrhaven-pheasant-run
Interested?
Contact us for more information
Eduardo Alculumbre
Salesperson
21 Ladouceur St
Ottawa, Ontario K1Y 2S9





























































