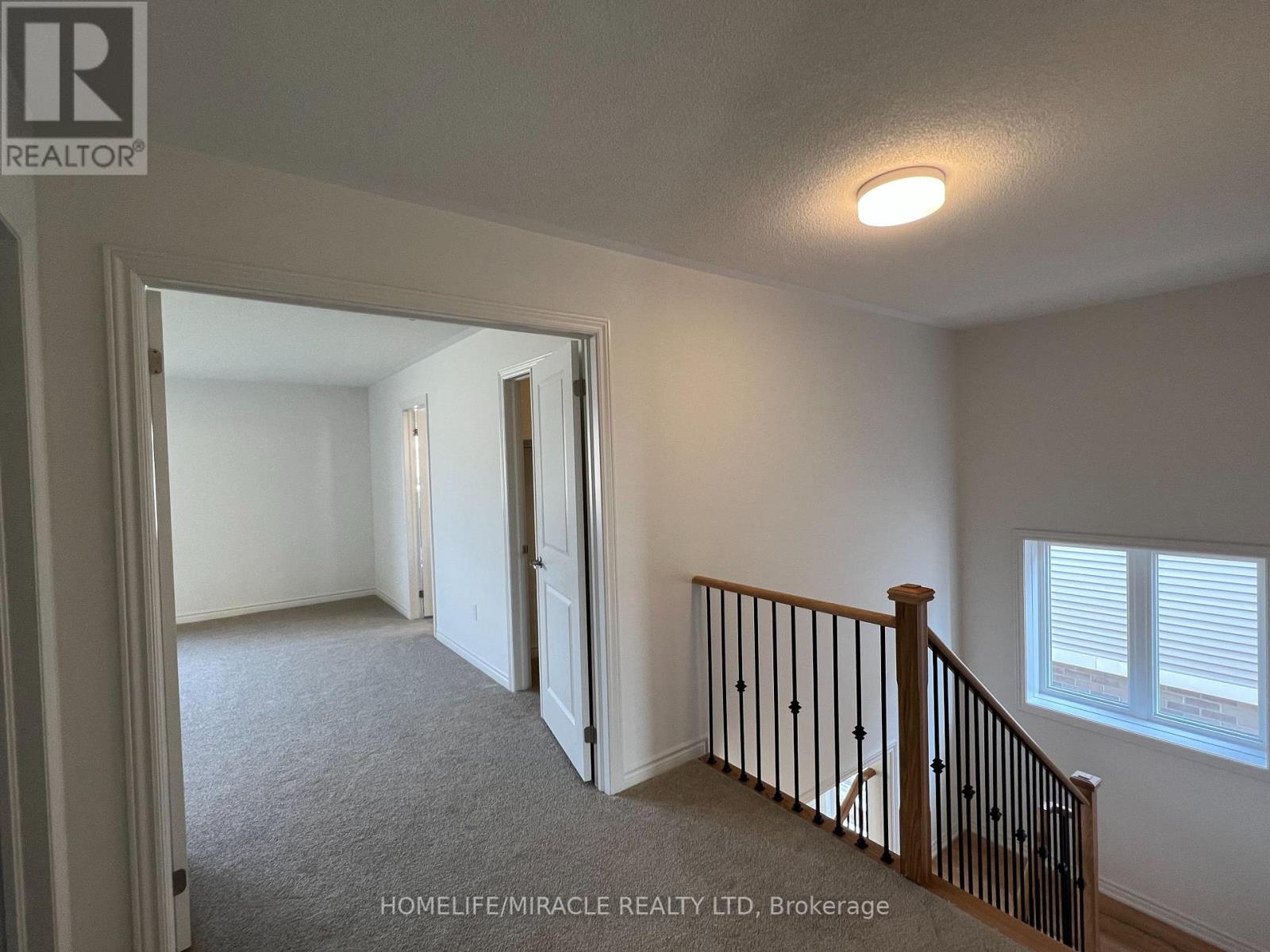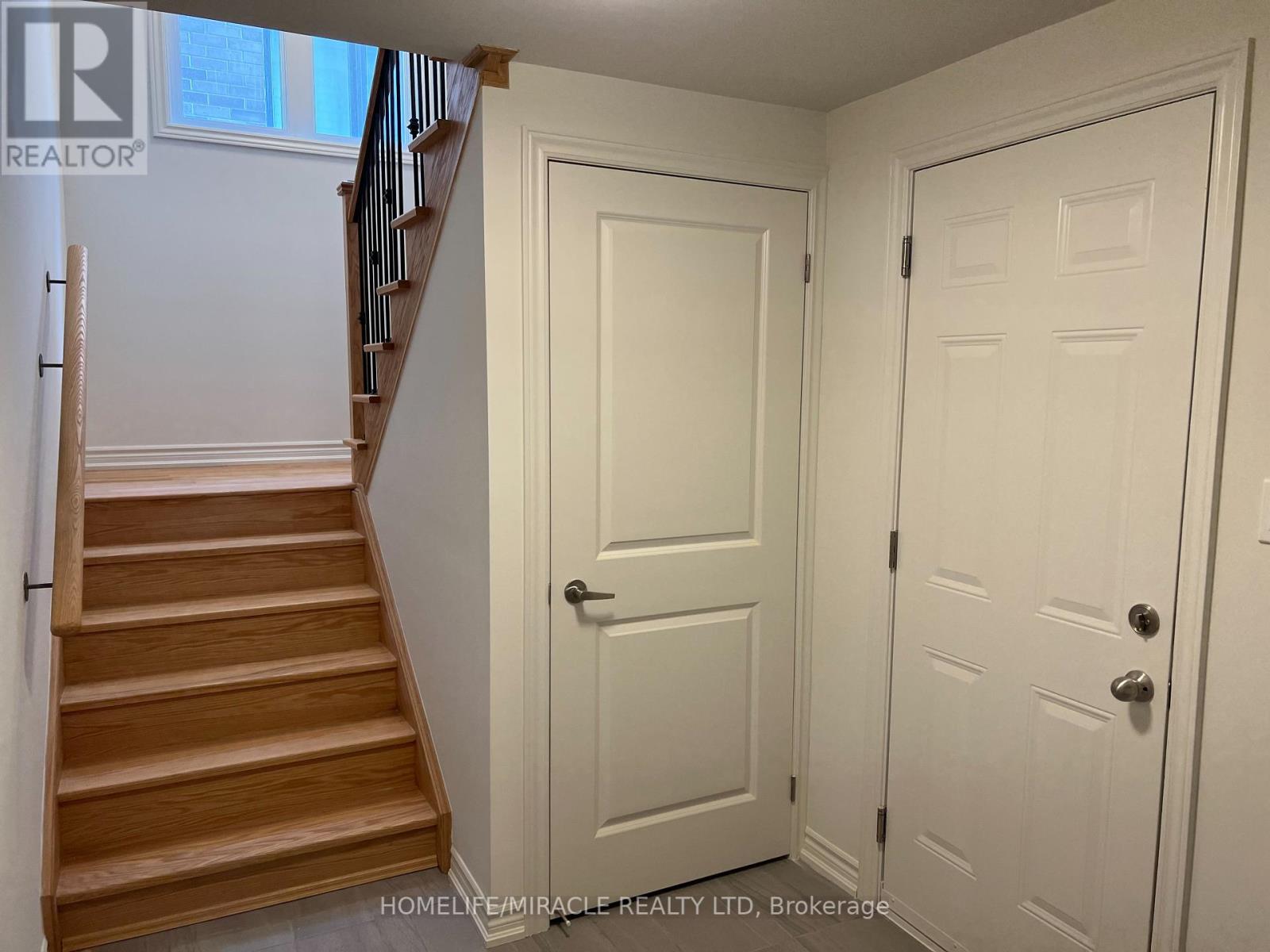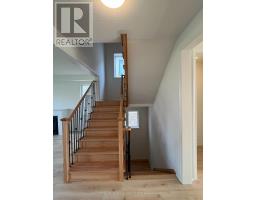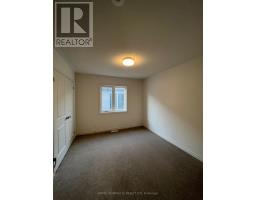1065 Trailsview Avenue Cobourg, Ontario K9A 4J5
$3,300 Monthly
Brand-new, Never lived in Executive Home in Cobourg's Tribute Community, 2959 sqft of well-appointed space with 4-bedroom, 3.5-bathroom, 3-story, with a 2 car garage and 4 car driveway. Natural sunlight throughout the house with sophisticated lay out-9 feet ceiling on main floor. Unique layout, office/den on main floor to work from home. Separate Living and Dinning room. Great room with Gas Fireplace. Direct Access from BREAKFAST area to deck. Garage access directly landed on basement. Spacious four bedrooms and four baths provide ample space for family. Primary bedroom has 4-piece Ensuite w/standing shower, bath tub and walk in closets. Prime location offering easy access Hwy 401,30 mins to Oshawa. Close to schools, Shopping, transit, Cobourg Beach, Community Centre, Parks and trails. **** EXTRAS **** Appliances and Windows covering will be Installed before occupancy. (id:50886)
Property Details
| MLS® Number | X9384367 |
| Property Type | Single Family |
| Community Name | Cobourg |
| AmenitiesNearBy | Schools, Beach |
| ParkingSpaceTotal | 6 |
Building
| BathroomTotal | 4 |
| BedroomsAboveGround | 4 |
| BedroomsTotal | 4 |
| BasementDevelopment | Unfinished |
| BasementType | N/a (unfinished) |
| ConstructionStyleAttachment | Detached |
| ExteriorFinish | Brick Facing, Shingles |
| FireplacePresent | Yes |
| FoundationType | Brick |
| HalfBathTotal | 1 |
| HeatingFuel | Natural Gas |
| HeatingType | Forced Air |
| StoriesTotal | 3 |
| SizeInterior | 2499.9795 - 2999.975 Sqft |
| Type | House |
| UtilityWater | Municipal Water |
Parking
| Garage |
Land
| Acreage | No |
| LandAmenities | Schools, Beach |
| Sewer | Sanitary Sewer |
| SizeDepth | 131 Ft ,2 In |
| SizeFrontage | 39 Ft |
| SizeIrregular | 39 X 131.2 Ft |
| SizeTotalText | 39 X 131.2 Ft|under 1/2 Acre |
Rooms
| Level | Type | Length | Width | Dimensions |
|---|---|---|---|---|
| Second Level | Bedroom 4 | 3.46 m | 3.04 m | 3.46 m x 3.04 m |
| Second Level | Laundry Room | Measurements not available | ||
| Second Level | Primary Bedroom | 5.49 m | 4.27 m | 5.49 m x 4.27 m |
| Second Level | Bedroom 2 | 3.48 m | 3.61 m | 3.48 m x 3.61 m |
| Second Level | Bedroom 3 | 3.04 m | 3.71 m | 3.04 m x 3.71 m |
| Ground Level | Great Room | 4.57 m | 4.88 m | 4.57 m x 4.88 m |
| Ground Level | Living Room | 2.46 m | 4.19 m | 2.46 m x 4.19 m |
| Ground Level | Dining Room | 3.96 m | 3.35 m | 3.96 m x 3.35 m |
| Ground Level | Den | 2.74 m | 2.74 m | 2.74 m x 2.74 m |
| Ground Level | Kitchen | 3.81 m | 3.81 m | 3.81 m x 3.81 m |
| Ground Level | Eating Area | 3.81 m | 3.35 m | 3.81 m x 3.35 m |
https://www.realtor.ca/real-estate/27509849/1065-trailsview-avenue-cobourg-cobourg
Interested?
Contact us for more information
Jaimin Patel
Broker
20-470 Chrysler Drive
Brampton, Ontario L6S 0C1





































































