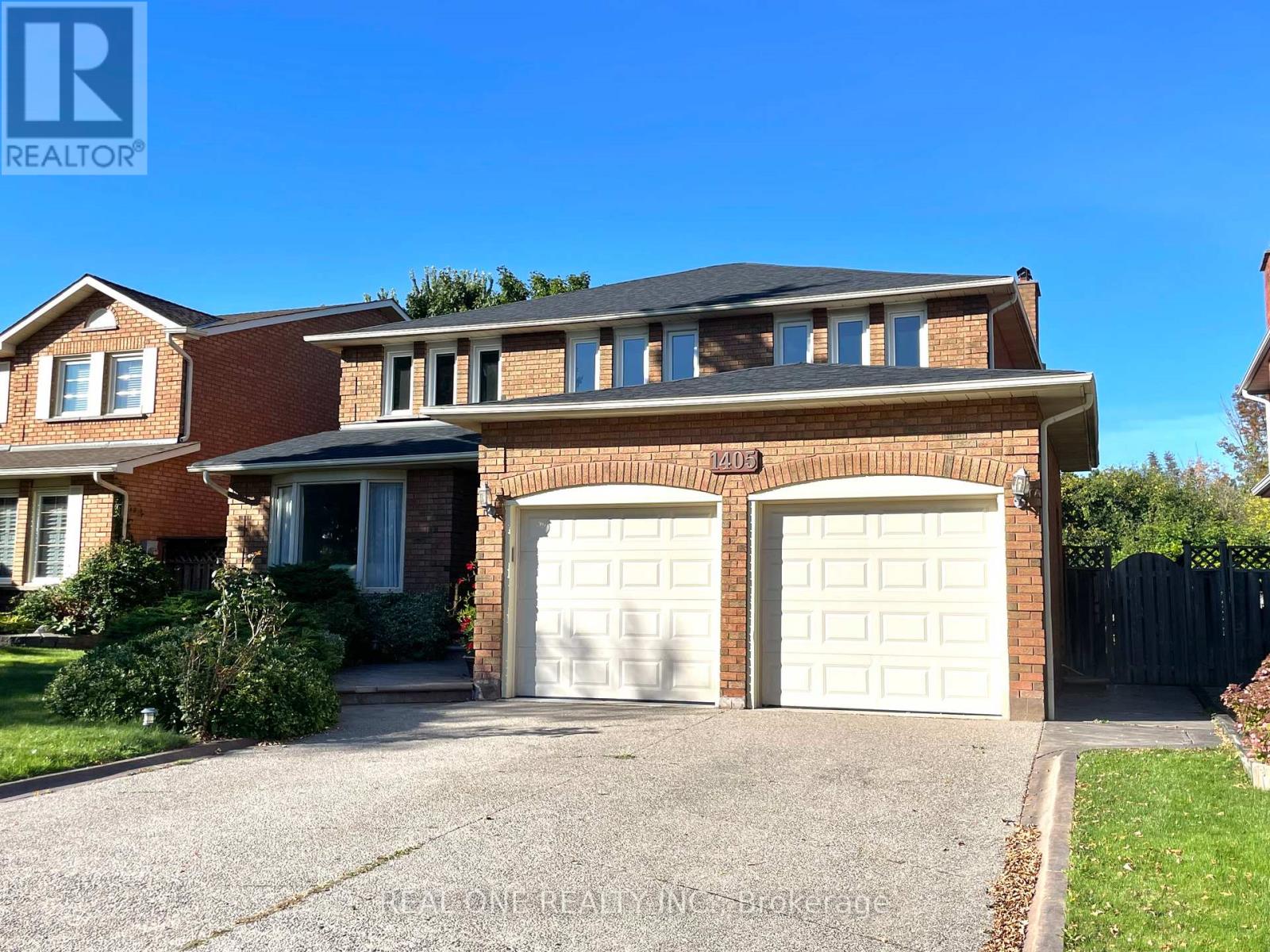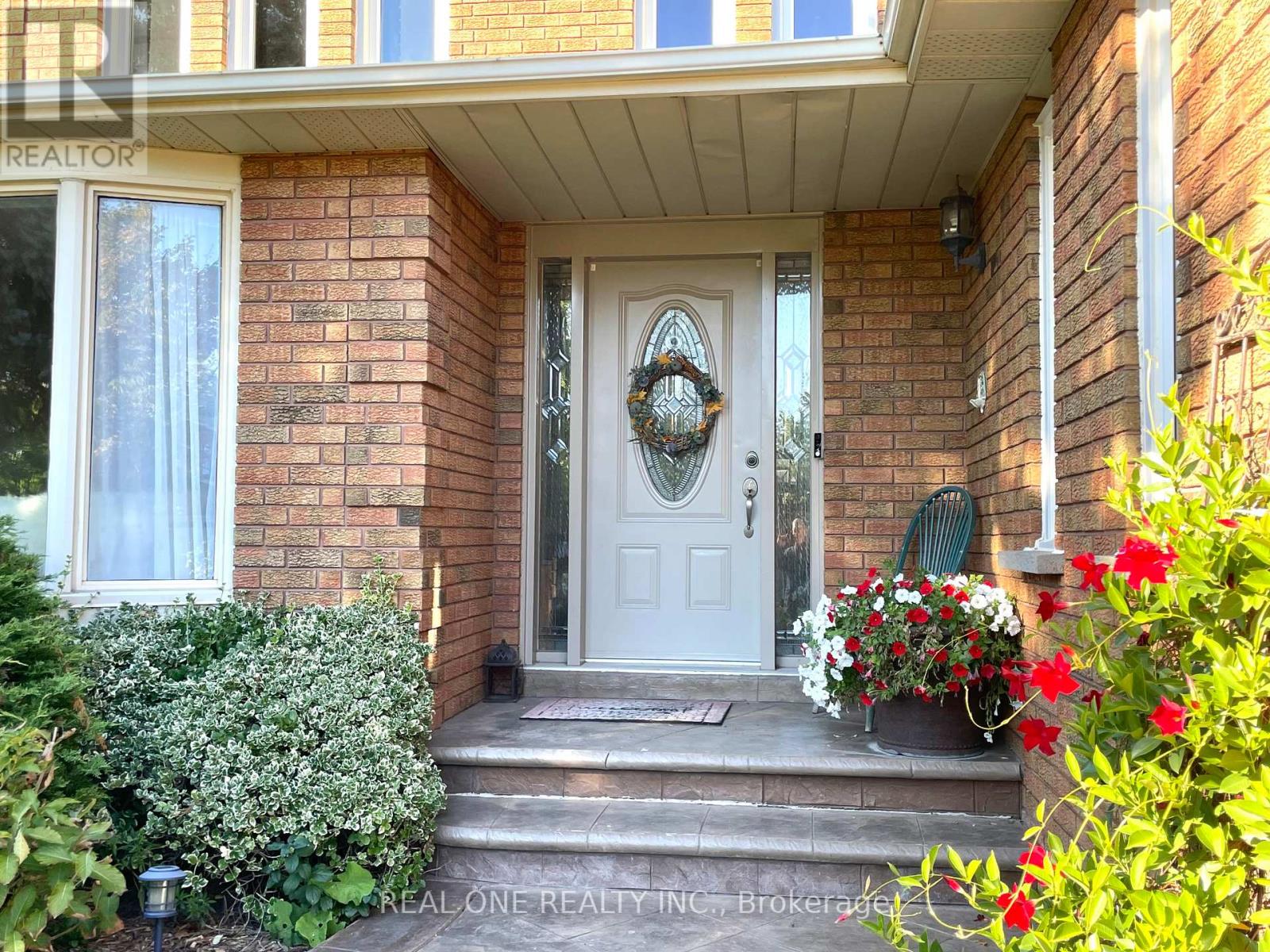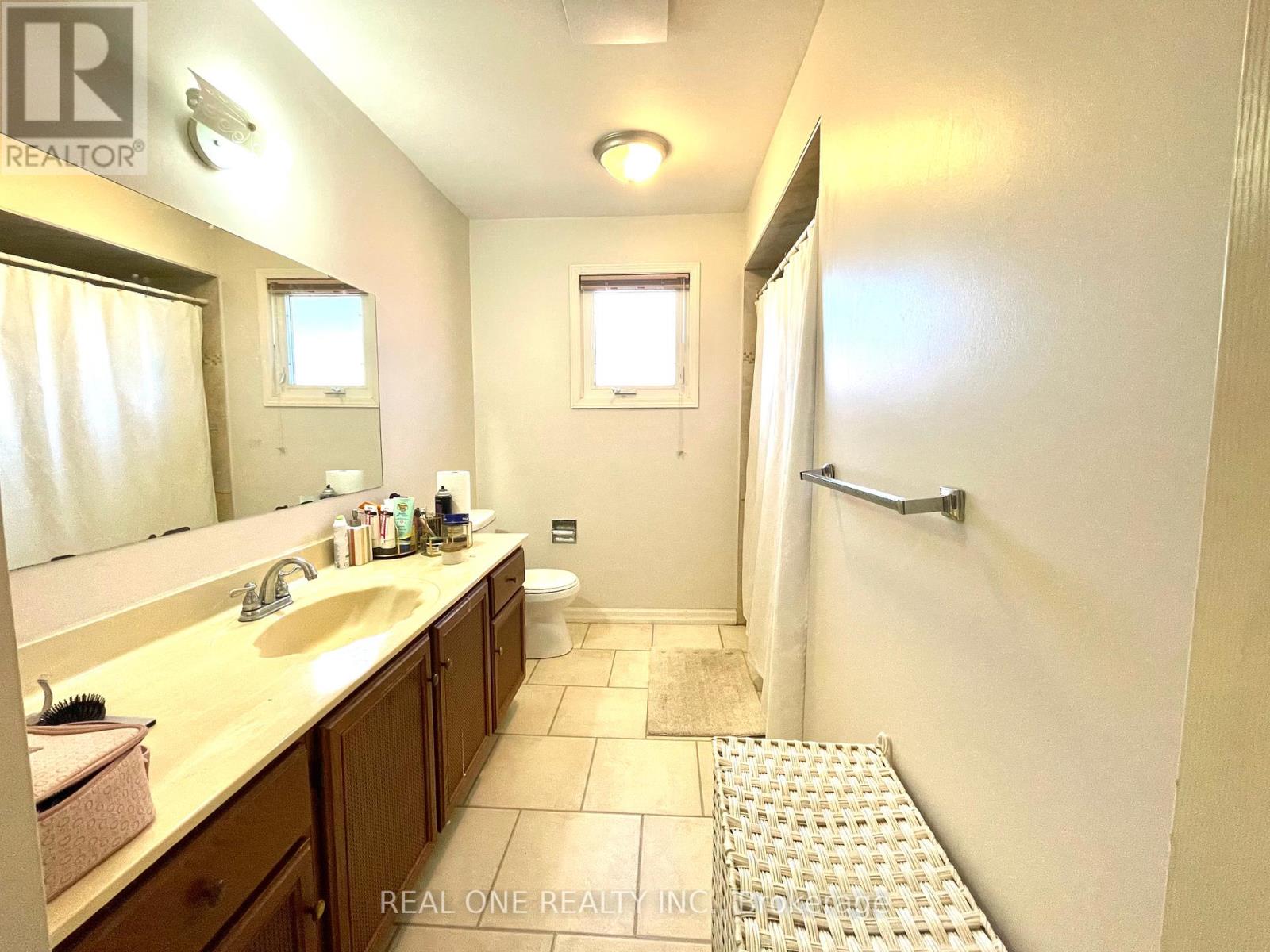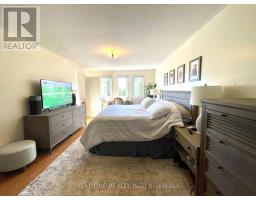1405 Greendale Terrace Oakville, Ontario L6M 1W6
$5,300 Monthly
Stunning 4-bedroom home located in the highly sought-after Glen Abbey community. Situated near top-ranked schools, including Abbey Park High School and a top elementary school. This bright and spacious home features 4 bedrooms, 3.5 bathrooms, and a finished basement. Enjoy the convenience of a double garage and private double driveway. The property backs onto serene green space, offering privacy and natural beauty. Ideally located close to shopping, excellent schools, parks, recreational centers, and places of worship. The home boasts beautiful curb appeal with professional landscaping, an aggregate concrete double driveway, and wrap-around walkways leading to a welcoming backyard patio. **** EXTRAS **** Tenant Pays all Utilities , Hot Water Tank and Insurance (id:50886)
Property Details
| MLS® Number | W9384336 |
| Property Type | Single Family |
| Community Name | Glen Abbey |
| AmenitiesNearBy | Park, Public Transit, Schools |
| Features | Ravine |
| ParkingSpaceTotal | 4 |
Building
| BathroomTotal | 4 |
| BedroomsAboveGround | 4 |
| BedroomsBelowGround | 1 |
| BedroomsTotal | 5 |
| BasementDevelopment | Finished |
| BasementType | N/a (finished) |
| ConstructionStyleAttachment | Detached |
| CoolingType | Central Air Conditioning |
| ExteriorFinish | Brick |
| FireplacePresent | Yes |
| FlooringType | Laminate, Vinyl, Hardwood |
| FoundationType | Concrete |
| HalfBathTotal | 1 |
| HeatingFuel | Natural Gas |
| HeatingType | Forced Air |
| StoriesTotal | 2 |
| Type | House |
| UtilityWater | Municipal Water |
Parking
| Attached Garage |
Land
| Acreage | No |
| LandAmenities | Park, Public Transit, Schools |
| Sewer | Sanitary Sewer |
Rooms
| Level | Type | Length | Width | Dimensions |
|---|---|---|---|---|
| Second Level | Bedroom 4 | 3.56 m | 3.17 m | 3.56 m x 3.17 m |
| Second Level | Primary Bedroom | 6.22 m | 3.53 m | 6.22 m x 3.53 m |
| Second Level | Bedroom 2 | 3.86 m | 3.51 m | 3.86 m x 3.51 m |
| Second Level | Bedroom 3 | 3.6 m | 3.4 m | 3.6 m x 3.4 m |
| Basement | Games Room | 11.1 m | 3.35 m | 11.1 m x 3.35 m |
| Basement | Recreational, Games Room | 9.93 m | 3.48 m | 9.93 m x 3.48 m |
| Main Level | Eating Area | 4.4 m | 3.51 m | 4.4 m x 3.51 m |
| Main Level | Dining Room | 4.47 m | 3.51 m | 4.47 m x 3.51 m |
| Main Level | Family Room | 5.5 m | 3.61 m | 5.5 m x 3.61 m |
| Main Level | Kitchen | 3.66 m | 3.05 m | 3.66 m x 3.05 m |
| Main Level | Living Room | 6.6 m | 3.51 m | 6.6 m x 3.51 m |
| Main Level | Foyer | 5.18 m | 3.66 m | 5.18 m x 3.66 m |
https://www.realtor.ca/real-estate/27509790/1405-greendale-terrace-oakville-glen-abbey-glen-abbey
Interested?
Contact us for more information
Johnny Ma
Salesperson
1660 North Service Rd E #103
Oakville, Ontario L6H 7G3























































