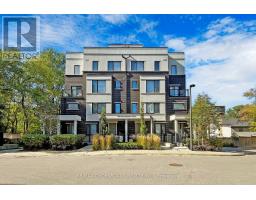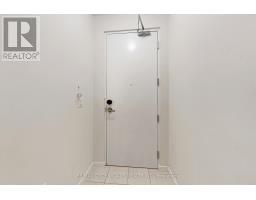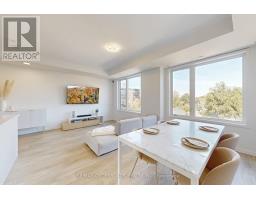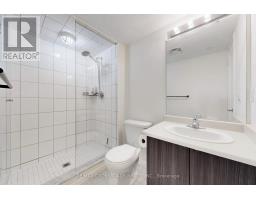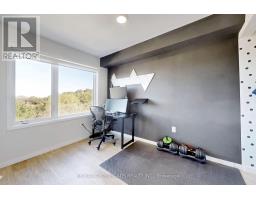6 - 100 Alex Gardner Circle Aurora, Ontario L4G 1N4
2 Bedroom
3 Bathroom
1199.9898 - 1398.9887 sqft
Central Air Conditioning
Forced Air
$820,000Maintenance, Common Area Maintenance, Insurance, Parking
$405.09 Monthly
Maintenance, Common Area Maintenance, Insurance, Parking
$405.09 MonthlyGorgeous townhome in prime location on Yonge and Wellington, mins to Go station, Highways, walk to Parks, school & public transit, close to all amenities. Open concept layout with beautiful greenery view from all windows. **** EXTRAS **** stainless steel fridge, stove, rangehood, built-in dishwasher, washer & dryer, all electric light fixtures and window coverings (id:50886)
Property Details
| MLS® Number | N9384345 |
| Property Type | Single Family |
| Community Name | Aurora Village |
| AmenitiesNearBy | Park, Public Transit, Schools |
| CommunityFeatures | Pet Restrictions |
| Features | Wooded Area, Carpet Free |
| ParkingSpaceTotal | 1 |
Building
| BathroomTotal | 3 |
| BedroomsAboveGround | 2 |
| BedroomsTotal | 2 |
| Amenities | Visitor Parking, Storage - Locker |
| Appliances | Furniture |
| CoolingType | Central Air Conditioning |
| ExteriorFinish | Brick |
| FireProtection | Smoke Detectors |
| FlooringType | Laminate |
| HalfBathTotal | 1 |
| HeatingFuel | Natural Gas |
| HeatingType | Forced Air |
| StoriesTotal | 2 |
| SizeInterior | 1199.9898 - 1398.9887 Sqft |
| Type | Row / Townhouse |
Parking
| Underground |
Land
| Acreage | No |
| LandAmenities | Park, Public Transit, Schools |
Rooms
| Level | Type | Length | Width | Dimensions |
|---|---|---|---|---|
| Second Level | Primary Bedroom | 3.35 m | 2.89 m | 3.35 m x 2.89 m |
| Second Level | Bedroom 2 | 3.14 m | 2.61 m | 3.14 m x 2.61 m |
| Third Level | Utility Room | Measurements not available | ||
| Main Level | Living Room | 5.61 m | 3.68 m | 5.61 m x 3.68 m |
| Main Level | Dining Room | 5.61 m | 3.68 m | 5.61 m x 3.68 m |
| Main Level | Kitchen | 3.15 m | 2.56 m | 3.15 m x 2.56 m |
Interested?
Contact us for more information
Ellayne Kin Bing Nip
Broker
RE/MAX Crossroads Realty Inc.




























