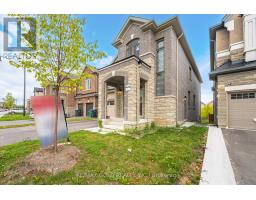63 Hawtrey Road Brampton, Ontario L7A 5B3
$1,499,999
Magnificent And Fully Upgraded 4 Bed 3.5 Bath Backing to Beautiful Ravine And With No Side Walk Stone and Brick Elevation Detached Home in Most Sought After Brampton West Community Close To Brampton-Caledon Border!! Double Door Entry Has Open To Above Foyer, Stairs And Entry Area Which Gives Royal Look As You Step in The Home!! Open Concept Kitchen Living Dining Area with Gas Fireplace!! Kitchen Has High End SAMSUNG Appliances, Upgraded Kitchen Cabinets, Beautiful Kitchen Island Which Could Be Leveraged as Breakfast Counter and Mesmerizing Backsplash!! Impressive Zebra Blinds and Bright Pot Lights Installed Throughout The Home For Bright And Positive Atmosphere!! Laundry On Main Floor With Side By Side Upgraded SAMSUNG Dual Wash Washer and Dryer!! Second Floor Has 4 Big Bedrooms And 3 Bathrooms With Ample Space For Every Family Member!! Primary Bedroom Has Bathtub As Well As Standing Shower for Added Convenience!! Main Floor Has Hardwood Flooring Matching to Stairs!! Make This Beutiful House Your Own Home!! (id:50886)
Property Details
| MLS® Number | W9384334 |
| Property Type | Single Family |
| Community Name | Northwest Brampton |
| ParkingSpaceTotal | 4 |
Building
| BathroomTotal | 4 |
| BedroomsAboveGround | 4 |
| BedroomsTotal | 4 |
| Amenities | Fireplace(s) |
| Appliances | Water Heater, Dishwasher, Dryer, Refrigerator, Stove, Washer |
| BasementDevelopment | Unfinished |
| BasementType | N/a (unfinished) |
| ConstructionStyleAttachment | Detached |
| CoolingType | Central Air Conditioning |
| ExteriorFinish | Brick, Stone |
| FireplacePresent | Yes |
| FoundationType | Concrete |
| HalfBathTotal | 1 |
| HeatingFuel | Natural Gas |
| HeatingType | Forced Air |
| StoriesTotal | 2 |
| Type | House |
| UtilityWater | Municipal Water |
Parking
| Attached Garage |
Land
| Acreage | No |
| Sewer | Sanitary Sewer |
| SizeDepth | 88 Ft ,8 In |
| SizeFrontage | 37 Ft ,8 In |
| SizeIrregular | 37.69 X 88.69 Ft ; 88.69 Ft X 37.69 Ft X 88.69 X 39.55 Ft |
| SizeTotalText | 37.69 X 88.69 Ft ; 88.69 Ft X 37.69 Ft X 88.69 X 39.55 Ft |
Interested?
Contact us for more information
Harry Raisinghani
Salesperson
2720 North Park Drive #201
Brampton, Ontario L6S 0E9





































