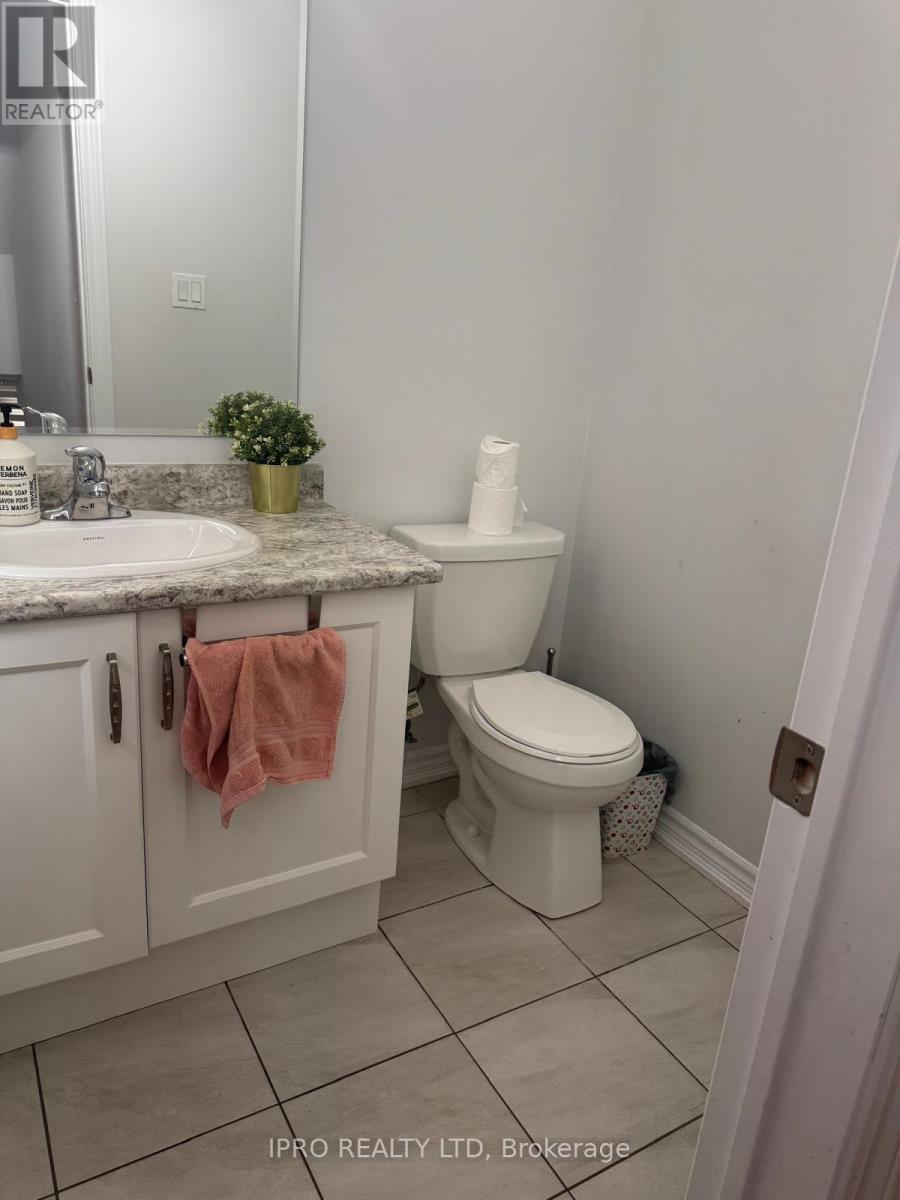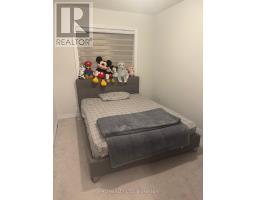38 Gemma Place Brampton, Ontario L6Z 0J6
$3,400 Monthly
Welcome to this beautiful 4 Bedroom Corner townhouse with an excellent location. It has all the major amenities at the door step. Opposite to Brampton library and only steps away Paul Palleschi(loafers lake) recreation center and loafers lake park. Right across the street from 2 major Plazas and steps from school, Banks and major Brampton transit. Main floor has beautiful and spacious living and dining area and seperate breakfast area with kitchen. Comes with all appliances including an upgraded family hub refrigerator(with big screen and water dispenser). 3 Generous Size Bedrooms on the Upper Floor comes with Ample Closet Space and Expansive Windows. One big room on ground level which can be used as a bedroom or family entertaining space. A convenient second floor laundry. A big driveway with no side walk. Spacious Backyard with deck and a big sideyard.**REMARKS** Basement is NOT included. **** EXTRAS **** All Blinds, Stove, Dishwasher ,Fridge ,washer and dryer (id:50886)
Property Details
| MLS® Number | W9384309 |
| Property Type | Single Family |
| Community Name | Heart Lake West |
| AmenitiesNearBy | Park, Place Of Worship, Public Transit, Schools |
| CommunityFeatures | Community Centre |
| Features | In Suite Laundry |
| ParkingSpaceTotal | 2 |
| Structure | Patio(s) |
| ViewType | Lake View, View Of Water |
Building
| BathroomTotal | 5 |
| BedroomsAboveGround | 4 |
| BedroomsTotal | 4 |
| Appliances | Water Heater |
| ConstructionStyleAttachment | Attached |
| CoolingType | Central Air Conditioning, Ventilation System |
| ExteriorFinish | Brick, Stone |
| FireProtection | Smoke Detectors |
| FoundationType | Concrete |
| HalfBathTotal | 1 |
| HeatingFuel | Natural Gas |
| HeatingType | Forced Air |
| StoriesTotal | 3 |
| SizeInterior | 1999.983 - 2499.9795 Sqft |
| Type | Row / Townhouse |
| UtilityWater | Municipal Water |
Parking
| Garage | |
| Covered |
Land
| Acreage | No |
| LandAmenities | Park, Place Of Worship, Public Transit, Schools |
| Sewer | Sanitary Sewer |
Rooms
| Level | Type | Length | Width | Dimensions |
|---|---|---|---|---|
| Second Level | Primary Bedroom | 3.63 m | 4.75 m | 3.63 m x 4.75 m |
| Second Level | Bedroom 2 | 3.35 m | 1.92 m | 3.35 m x 1.92 m |
| Second Level | Bedroom 3 | 3.66 m | 1.89 m | 3.66 m x 1.89 m |
| Main Level | Living Room | 3.26 m | 4.87 m | 3.26 m x 4.87 m |
| Main Level | Dining Room | 4.39 m | 4.87 m | 4.39 m x 4.87 m |
Utilities
| Sewer | Installed |
https://www.realtor.ca/real-estate/27509715/38-gemma-place-brampton-heart-lake-west-heart-lake-west
Interested?
Contact us for more information
Sonali Singh
Salesperson
272 Queen Street East
Brampton, Ontario L6V 1B9











































