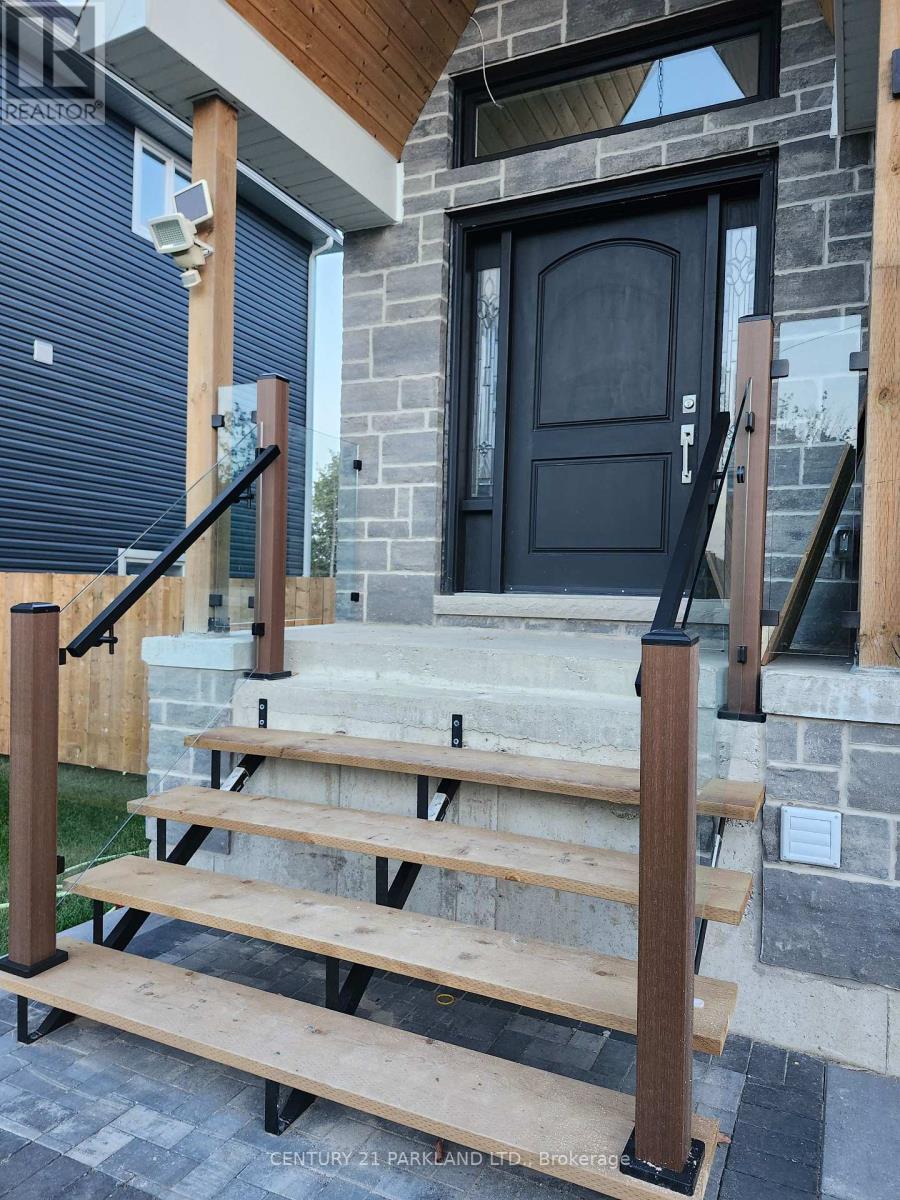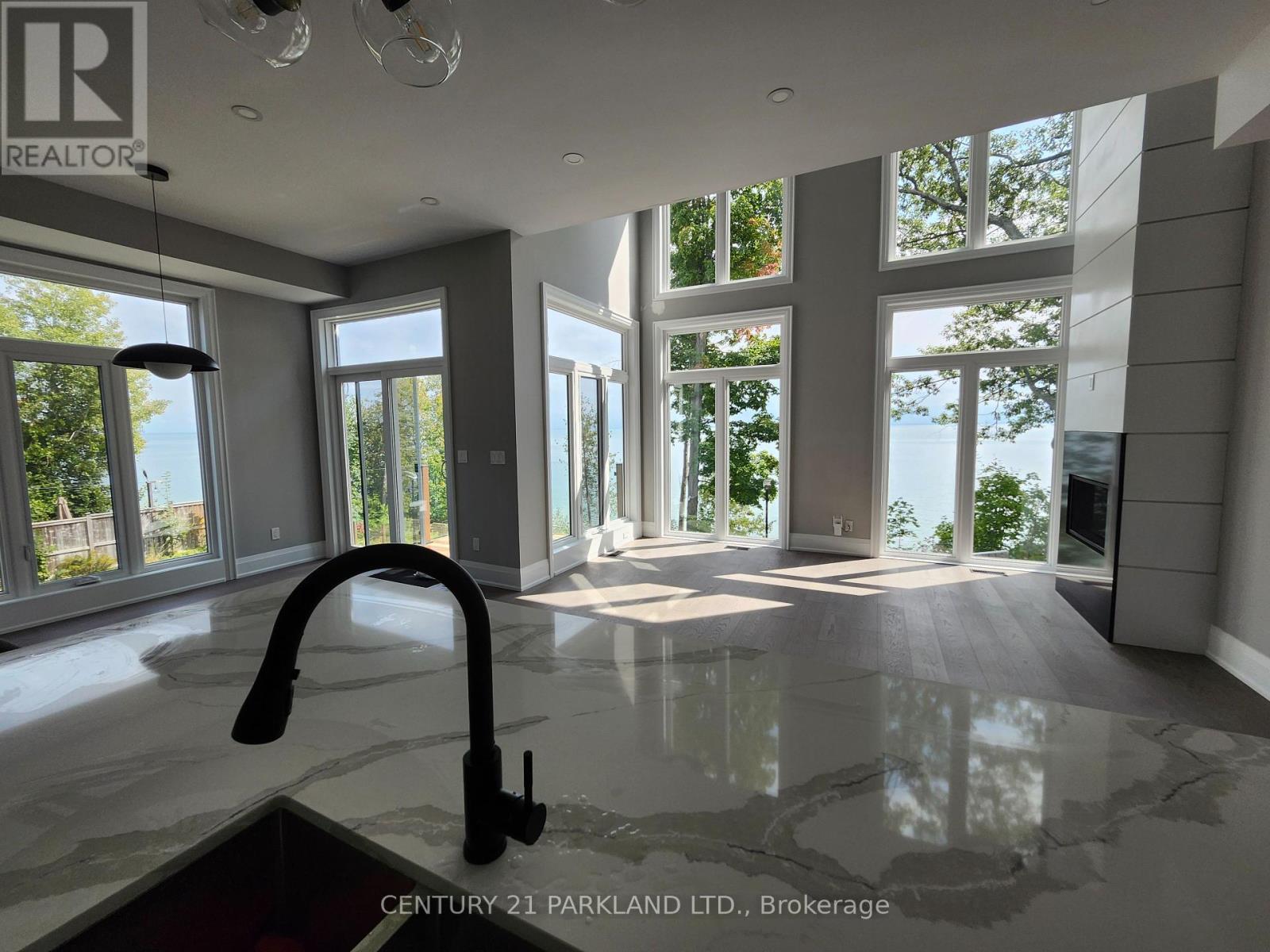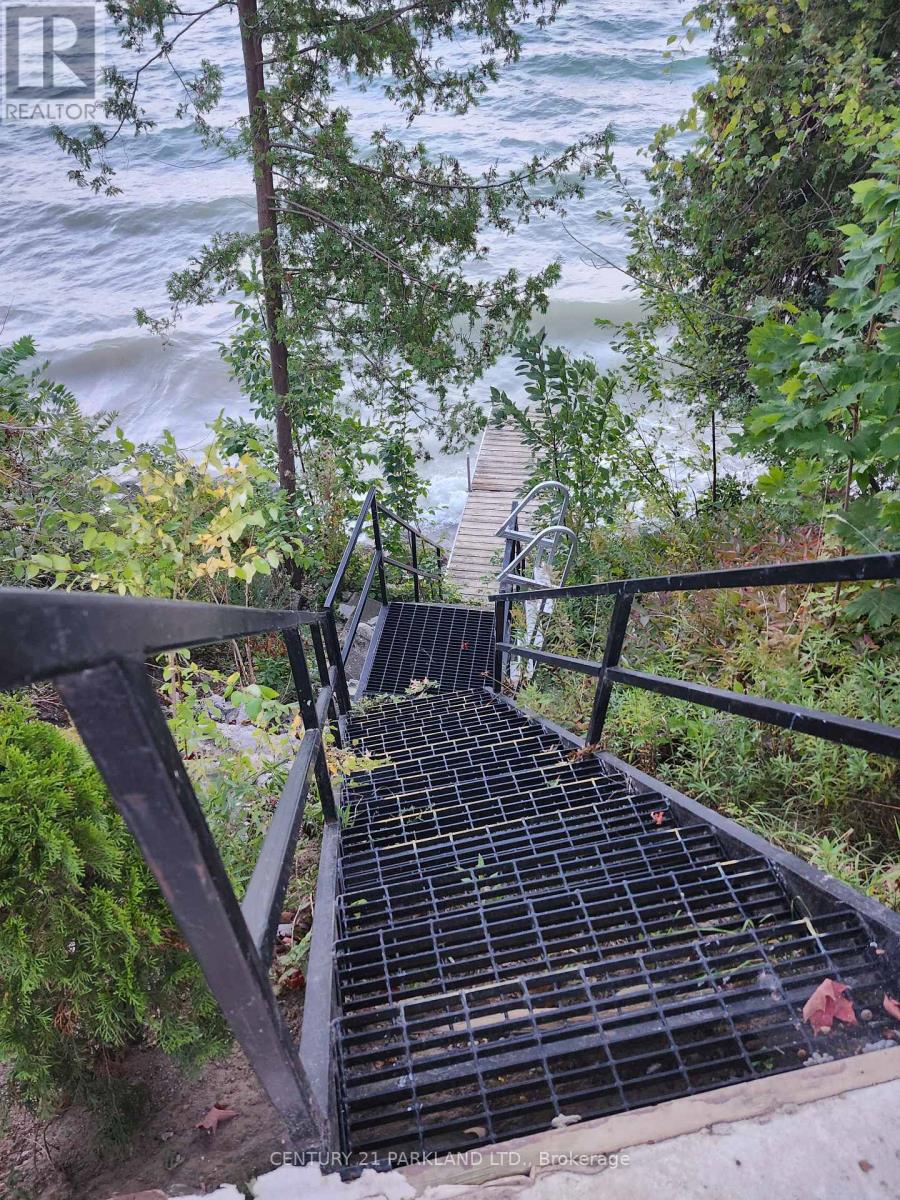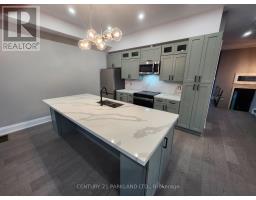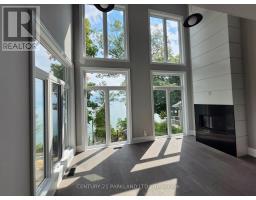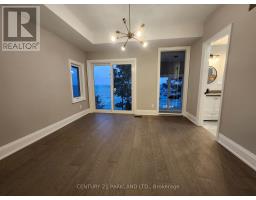13 Stanley Avenue Oro-Medonte, Ontario L0L 1T0
$5,500 Monthly
Welcome to this newly built waterfront home in the tranquil community of Hawkstone. Boasting 3bdrms + den and 3 bathrooms, all hardwood floors thru-out and fully finished lower level with walk-out to the backyard overlooking lake Simcoe. Featuring family room with floor to ceiling windows and gas fireplace, dining area combined with vine room, breakfast area with walk-out to the balcony, master bedroom with 5pc ensuite and Juliette balcony, large interlocking patio. Few minutes away from picturesque Bayview Memorial Park. Great location offering year round activities, like swimming, fishing, ice-skating and ice fishing from your private dock. (id:50886)
Property Details
| MLS® Number | S9384310 |
| Property Type | Single Family |
| Community Name | Hawkestone |
| CommunityFeatures | Fishing |
| Features | Sump Pump |
| ParkingSpaceTotal | 5 |
| Structure | Dock |
| ViewType | Lake View, Direct Water View, Unobstructed Water View |
| WaterFrontType | Waterfront |
Building
| BathroomTotal | 3 |
| BedroomsAboveGround | 3 |
| BedroomsTotal | 3 |
| Amenities | Fireplace(s) |
| Appliances | Garage Door Opener Remote(s), Water Heater, Water Softener, Dishwasher, Dryer, Refrigerator, Stove, Washer |
| BasementDevelopment | Finished |
| BasementFeatures | Walk Out |
| BasementType | N/a (finished) |
| ConstructionStyleAttachment | Detached |
| CoolingType | Central Air Conditioning, Air Exchanger |
| ExteriorFinish | Stone, Vinyl Siding |
| FireplacePresent | Yes |
| FireplaceTotal | 1 |
| FlooringType | Hardwood, Ceramic |
| FoundationType | Poured Concrete |
| HalfBathTotal | 1 |
| HeatingFuel | Natural Gas |
| HeatingType | Forced Air |
| StoriesTotal | 2 |
| SizeInterior | 1999.983 - 2499.9795 Sqft |
| Type | House |
Parking
| Garage |
Land
| AccessType | Public Road, Year-round Access, Private Docking |
| Acreage | No |
| Sewer | Septic System |
| SizeDepth | 129 Ft |
| SizeFrontage | 50 Ft |
| SizeIrregular | 50 X 129 Ft |
| SizeTotalText | 50 X 129 Ft |
Rooms
| Level | Type | Length | Width | Dimensions |
|---|---|---|---|---|
| Second Level | Primary Bedroom | 3.78 m | 3.81 m | 3.78 m x 3.81 m |
| Second Level | Bedroom 2 | 3 m | 4.11 m | 3 m x 4.11 m |
| Second Level | Bedroom 3 | 4.11 m | 3.12 m | 4.11 m x 3.12 m |
| Second Level | Den | 3.05 m | 2.6 m | 3.05 m x 2.6 m |
| Second Level | Laundry Room | Measurements not available | ||
| Lower Level | Recreational, Games Room | 4.21 m | 7.14 m | 4.21 m x 7.14 m |
| Ground Level | Living Room | 5.58 m | 4.2 m | 5.58 m x 4.2 m |
| Ground Level | Dining Room | Measurements not available | ||
| Ground Level | Kitchen | 4.21 m | 4.01 m | 4.21 m x 4.01 m |
| Ground Level | Family Room | 4.57 m | 3.43 m | 4.57 m x 3.43 m |
| Ground Level | Eating Area | 3.78 m | 2.77 m | 3.78 m x 2.77 m |
Utilities
| Cable | Available |
| Natural Gas Available | Available |
https://www.realtor.ca/real-estate/27509714/13-stanley-avenue-oro-medonte-hawkestone-hawkestone
Interested?
Contact us for more information
Lambro Bockarov
Salesperson
2179 Danforth Ave.
Toronto, Ontario M4C 1K4


