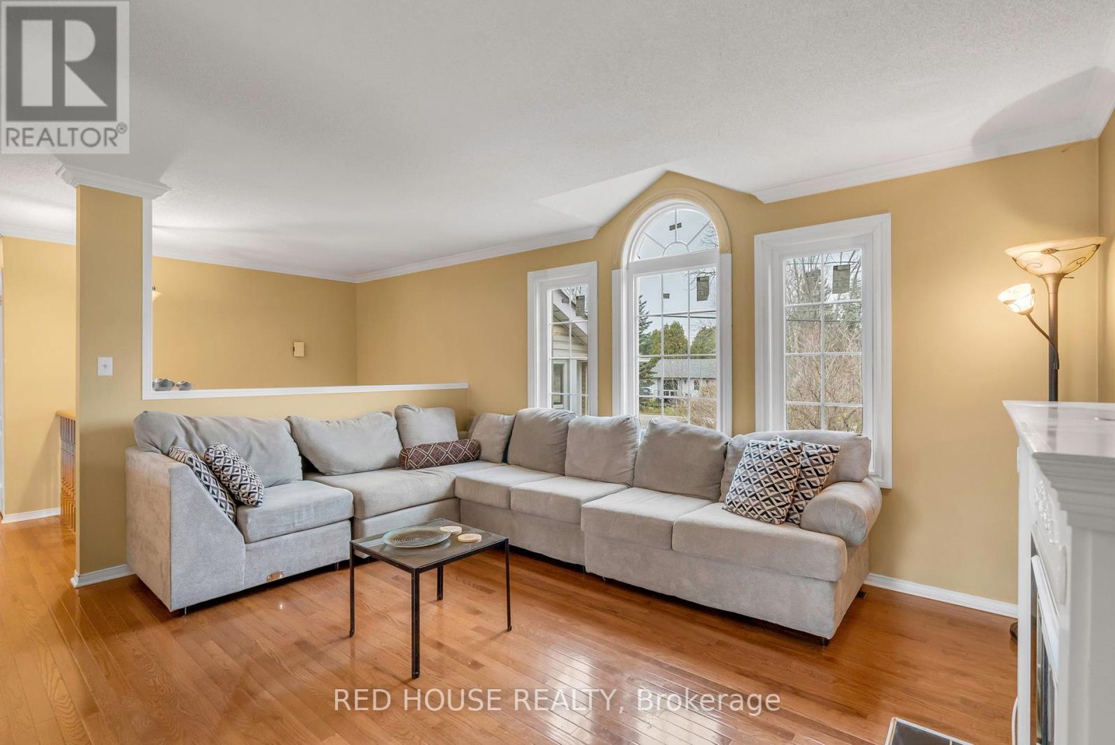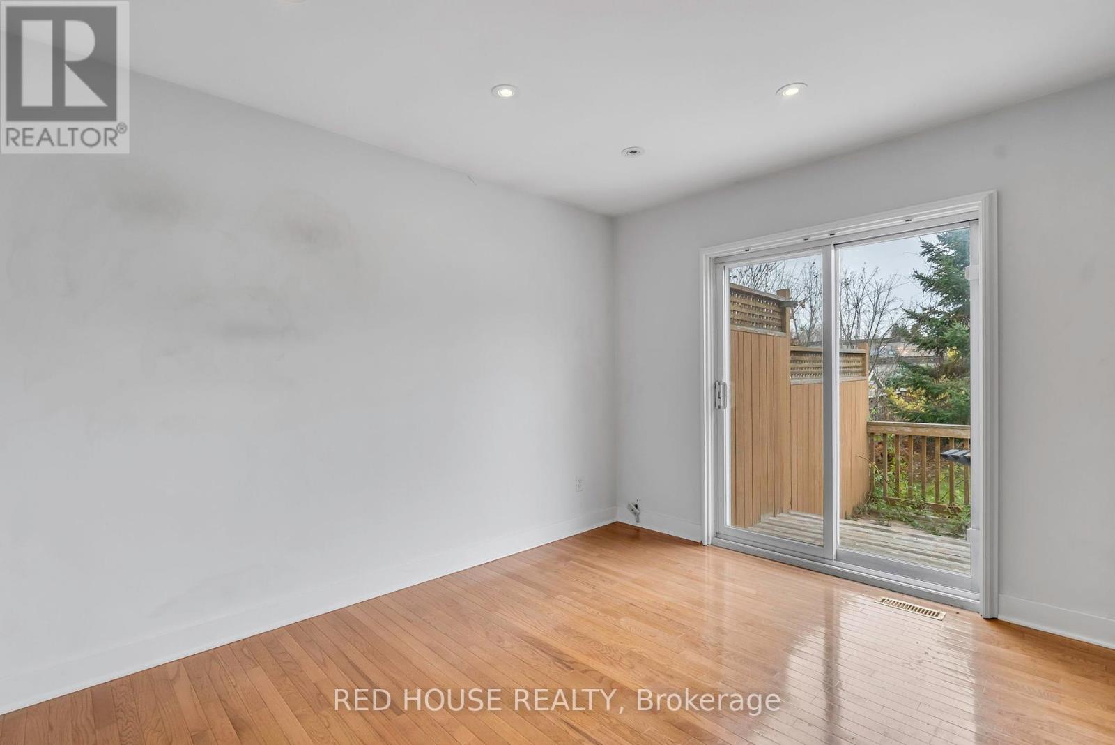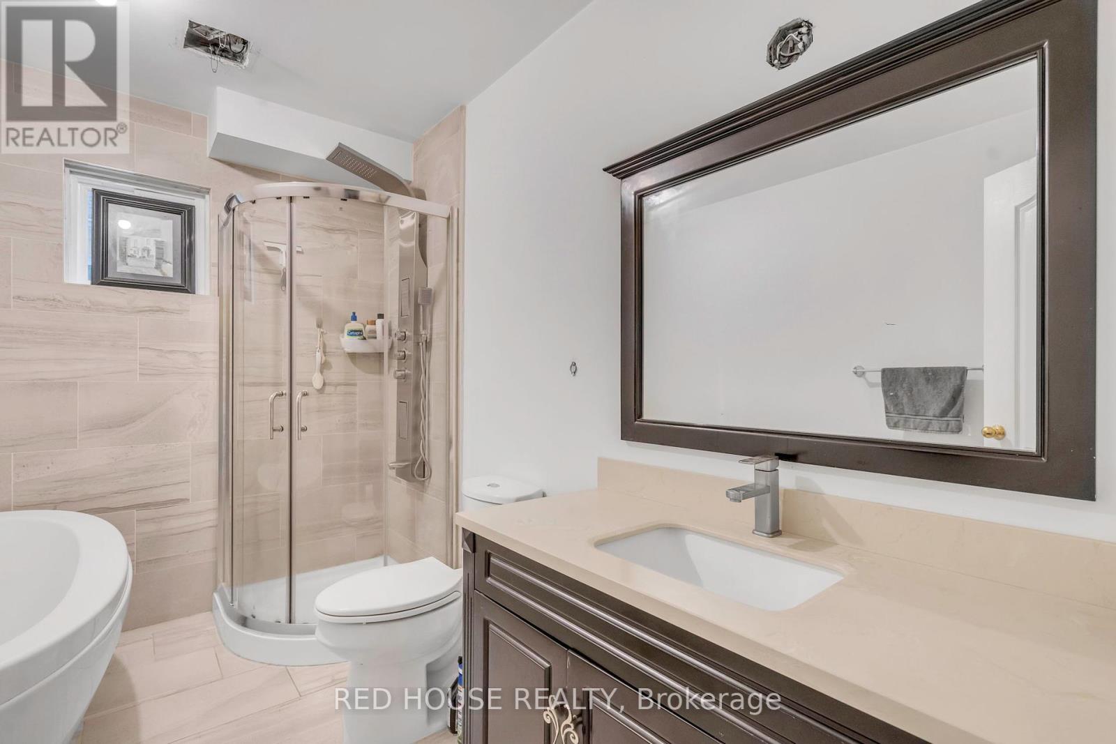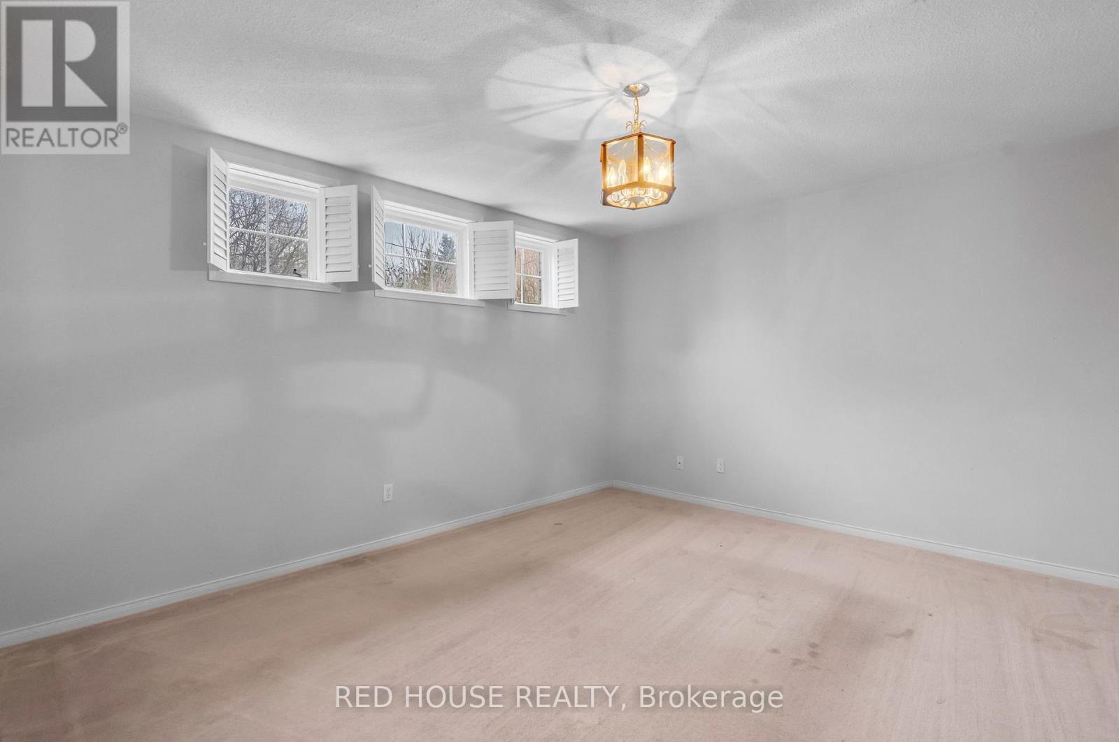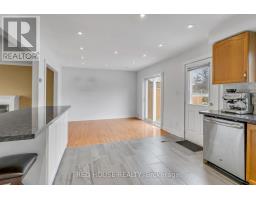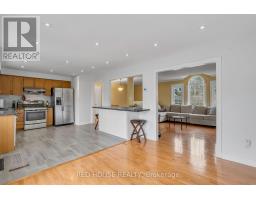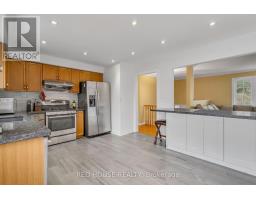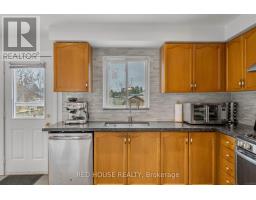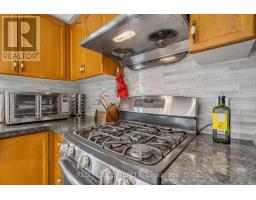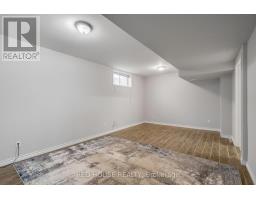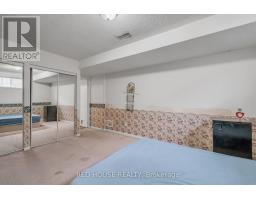843 9th Line S Innisfil, Ontario L9S 3Y2
$779,980
Welcome to 843 9th Line a thoughtfully crafted raised bungalow that combines charm, privacy, and endless potential. Featuring a versatile layout with 2 spacious main-floor bedrooms, 2 additional bedrooms in the finished basement, 2 full bathrooms, and a convenient two-car garage, this home invites you to personalize each space to make it truly your own. The fenced in backyard sits on a large lot providing an outdoor private oasis with no rear neighbours. Located just minutes from the Innisfil beach and waterfront, this home offers easy access to scenic lakefront trails and recreational activities. Don't miss your chance to own this unique, thoughtfully designed bungalow in a sought-after location! **** EXTRAS **** California Shutters, Garden Shed in backyard, Plenty of parking in the front. Fenced in backyard. No Rear Neighbours (id:50886)
Property Details
| MLS® Number | N10414222 |
| Property Type | Single Family |
| Community Name | Alcona |
| AmenitiesNearBy | Beach, Park, Schools |
| ParkingSpaceTotal | 6 |
| Structure | Shed |
Building
| BathroomTotal | 2 |
| BedroomsAboveGround | 2 |
| BedroomsBelowGround | 2 |
| BedroomsTotal | 4 |
| Appliances | Garage Door Opener Remote(s), Central Vacuum, Water Heater, Dryer, Washer, Water Softener |
| ArchitecturalStyle | Raised Bungalow |
| BasementDevelopment | Finished |
| BasementType | Full (finished) |
| ConstructionStyleAttachment | Detached |
| CoolingType | Central Air Conditioning |
| ExteriorFinish | Brick Facing, Vinyl Siding |
| FireplacePresent | Yes |
| FlooringType | Hardwood, Tile, Carpeted |
| FoundationType | Concrete |
| HeatingFuel | Natural Gas |
| HeatingType | Forced Air |
| StoriesTotal | 1 |
| SizeInterior | 1099.9909 - 1499.9875 Sqft |
| Type | House |
| UtilityWater | Municipal Water |
Parking
| Attached Garage |
Land
| Acreage | No |
| FenceType | Fenced Yard |
| LandAmenities | Beach, Park, Schools |
| Sewer | Sanitary Sewer |
| SizeDepth | 160 Ft |
| SizeFrontage | 50 Ft |
| SizeIrregular | 50 X 160 Ft |
| SizeTotalText | 50 X 160 Ft|under 1/2 Acre |
Rooms
| Level | Type | Length | Width | Dimensions |
|---|---|---|---|---|
| Basement | Laundry Room | 1.7 m | 4.8 m | 1.7 m x 4.8 m |
| Basement | Recreational, Games Room | 6.04 m | 3.5 m | 6.04 m x 3.5 m |
| Basement | Bedroom | 4.33 m | 3.84 m | 4.33 m x 3.84 m |
| Basement | Bedroom | 4.66 m | 3.66 m | 4.66 m x 3.66 m |
| Lower Level | Bathroom | 2.1 m | 2.1 m | 2.1 m x 2.1 m |
| Main Level | Living Room | 4.58 m | 4.11 m | 4.58 m x 4.11 m |
| Main Level | Dining Room | 3.66 m | 3.2 m | 3.66 m x 3.2 m |
| Main Level | Kitchen | 4.14 m | 3.66 m | 4.14 m x 3.66 m |
| Main Level | Primary Bedroom | 4.3 m | 3.11 m | 4.3 m x 3.11 m |
| Main Level | Bathroom | 2.1 m | 2.99 m | 2.1 m x 2.99 m |
| Main Level | Bedroom 2 | 4.21 m | 2.97 m | 4.21 m x 2.97 m |
Utilities
| Cable | Available |
| Sewer | Installed |
https://www.realtor.ca/real-estate/27630666/843-9th-line-s-innisfil-alcona-alcona
Interested?
Contact us for more information
Mike Czerniecki
Salesperson
112 Avenue Rd Upper Level
Toronto, Ontario M5R 2H4







