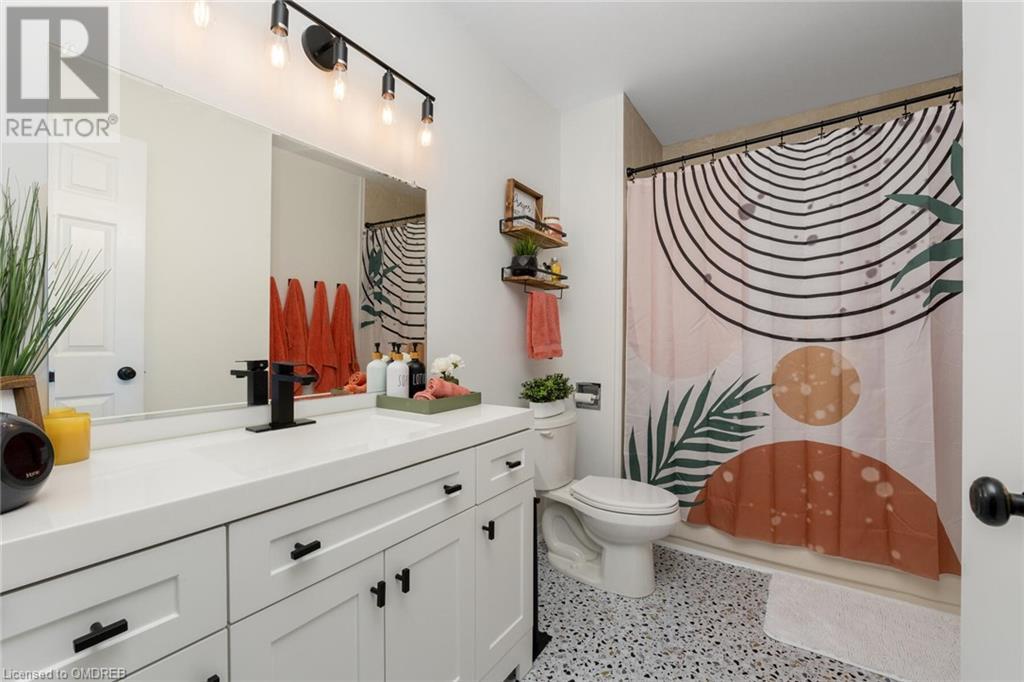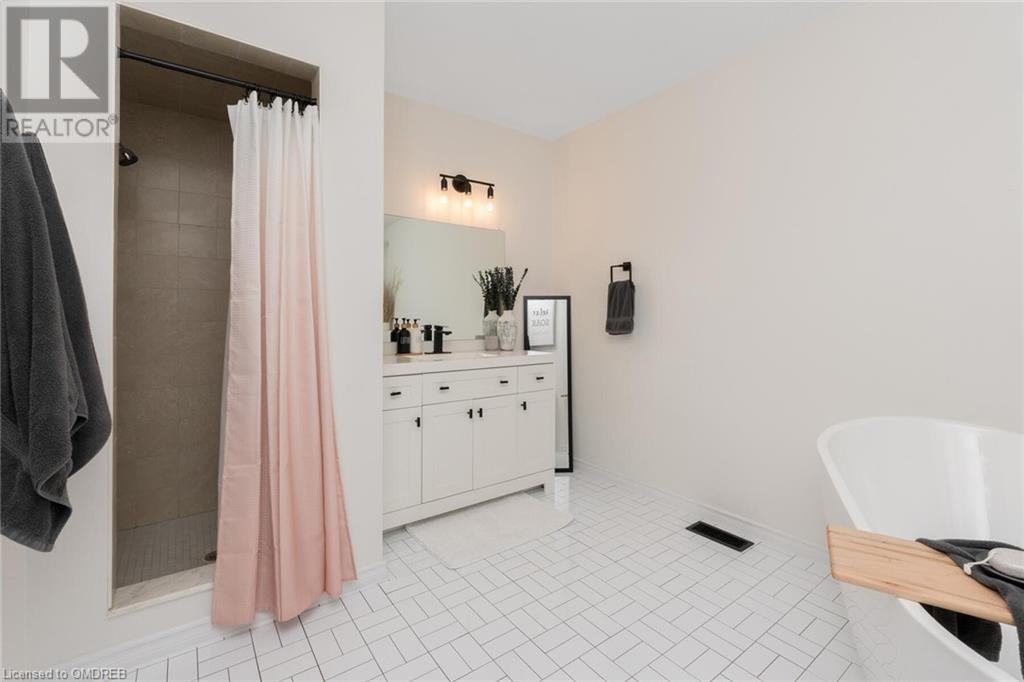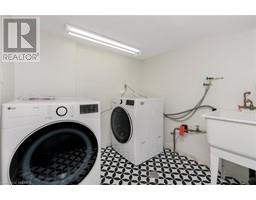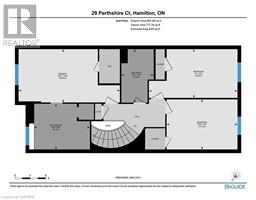29 Perthshire Court Hamilton, Ontario L9B 2H1
$824,799
Welcome Home! Fantastic End Unit Townhouse With Plenty Of Parking. Amazing Floor Plan Allows You To Entertain Guests While Preparing In The Kitchen On Full Butcher Block Counter tops! Easily Skip Out Into The Fully Fenced Backyard From The Eat-in Area For Those BBQ Weekends. Enjoy The Spacious Master Bedroom With A Spectacular Ensuite That Is Sure To Please Along With 2 Generously Sized Bedrooms And Full Main Washroom. Plenty Of Closet & Storage Space Throughout. On The Lower Level You Will Find A Large Fully Finished Area, Great For Man cave Or The Kids! Nothing To Do But Move In & Enjoy! (id:50886)
Property Details
| MLS® Number | 40674465 |
| Property Type | Single Family |
| AmenitiesNearBy | Park, Playground, Public Transit, Schools, Shopping |
| CommunityFeatures | Quiet Area |
| Features | Cul-de-sac, Corner Site |
| ParkingSpaceTotal | 3 |
Building
| BathroomTotal | 2 |
| BedroomsAboveGround | 3 |
| BedroomsTotal | 3 |
| Appliances | Central Vacuum, Dishwasher, Dryer, Refrigerator, Stove, Washer, Garage Door Opener |
| ArchitecturalStyle | 2 Level |
| BasementDevelopment | Finished |
| BasementType | Full (finished) |
| ConstructionStyleAttachment | Attached |
| CoolingType | Central Air Conditioning |
| ExteriorFinish | Brick |
| HalfBathTotal | 1 |
| HeatingType | Forced Air |
| StoriesTotal | 2 |
| SizeInterior | 1612 Sqft |
| Type | Row / Townhouse |
| UtilityWater | Municipal Water |
Parking
| Attached Garage |
Land
| Acreage | No |
| LandAmenities | Park, Playground, Public Transit, Schools, Shopping |
| Sewer | Municipal Sewage System |
| SizeFrontage | 26 Ft |
| SizeTotalText | Under 1/2 Acre |
| ZoningDescription | Residential |
Rooms
| Level | Type | Length | Width | Dimensions |
|---|---|---|---|---|
| Second Level | 4pc Bathroom | 9'8'' x 6'2'' | ||
| Second Level | Bedroom | 13'7'' x 9'8'' | ||
| Second Level | Bedroom | 17'0'' x 8'8'' | ||
| Second Level | Primary Bedroom | 19'6'' x 9'8'' | ||
| Basement | Laundry Room | 9'1'' x 9'1'' | ||
| Basement | Other | 6'2'' x 9'8'' | ||
| Basement | Recreation Room | 21'9'' x 17'7'' | ||
| Main Level | 2pc Bathroom | 6'8'' x 3'2'' | ||
| Main Level | Kitchen | 9'8'' x 8'2'' | ||
| Main Level | Dining Room | 14'7'' x 9'8'' | ||
| Main Level | Living Room | 16'8'' x 10'8'' |
https://www.realtor.ca/real-estate/27622996/29-perthshire-court-hamilton
Interested?
Contact us for more information
Ruth Ann Bunny Denton
Salesperson
4310 Sherwoodtowne Blvd - Unit #303m
Mississauga, Ontario L4Z 4C4







































































