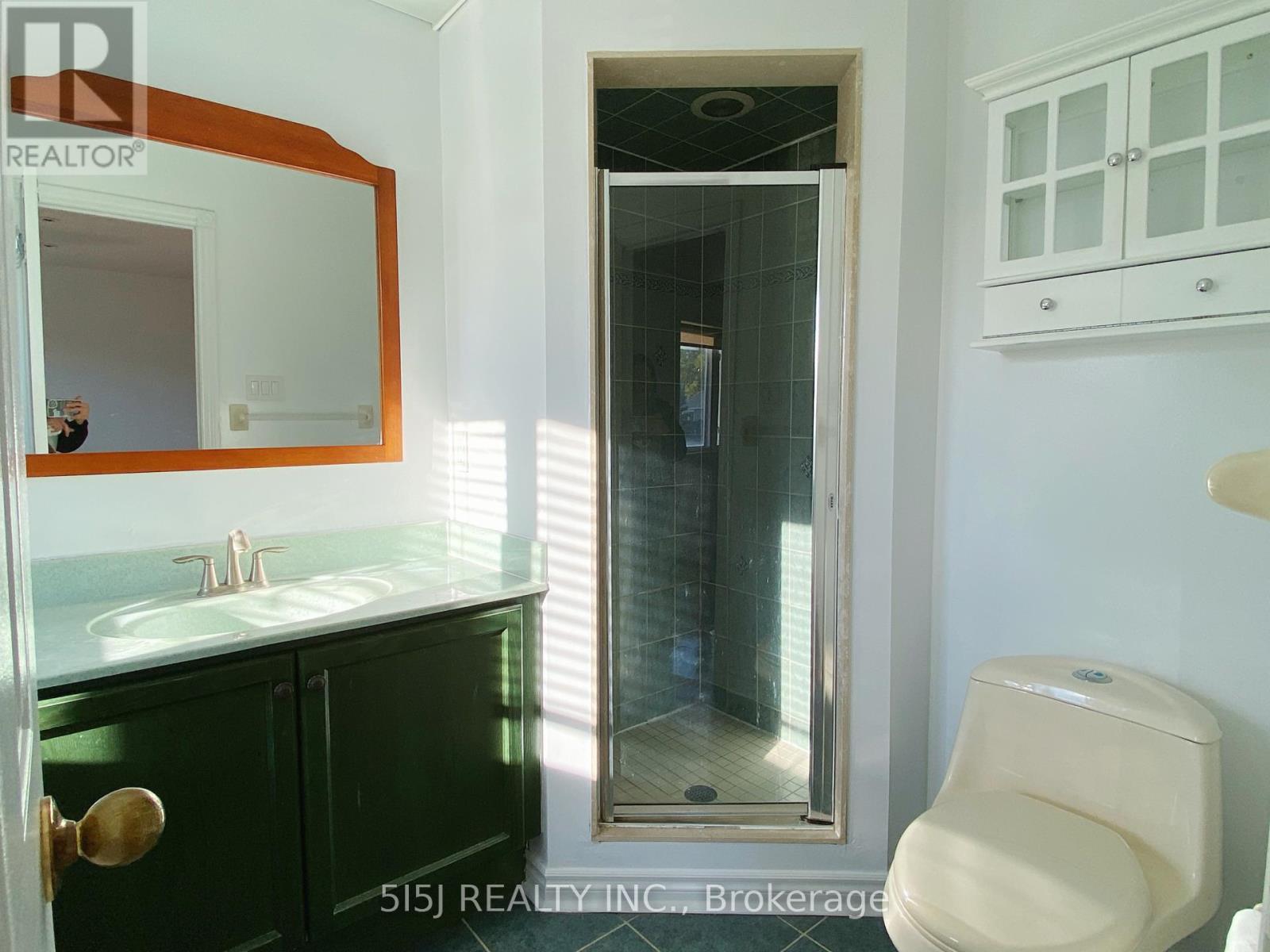2 Red Cardinal Trail Richmond Hill, Ontario L4E 3Y6
$1,488,000
Beautiful Detached Home In Upper Richmond Hill. Solid Oak Staircase. Fresh Painted (2024).Hardwood Floor through out Main Level. Open Concept Home Office in 2nd Floor. Sound Proofed Finished Basement with Nanny's Suite. Roof (2022). Steps To Schools, Public Transit,Trails, Parks, Community Centre, and much more. **** EXTRAS **** All Existing Appliances: Fridge, Stove, B/I Dishwasher, Washer/Dryer, Cac, WindowCoverings, All Elfs, Grdn Shed, Garage Door Openers & Remotes. (id:50886)
Property Details
| MLS® Number | N9390177 |
| Property Type | Single Family |
| Community Name | Oak Ridges |
| Features | Irregular Lot Size |
| ParkingSpaceTotal | 4 |
| Structure | Shed |
| ViewType | View |
Building
| BathroomTotal | 4 |
| BedroomsAboveGround | 3 |
| BedroomsBelowGround | 1 |
| BedroomsTotal | 4 |
| Appliances | Water Heater |
| BasementDevelopment | Finished |
| BasementType | N/a (finished) |
| ConstructionStyleAttachment | Detached |
| CoolingType | Central Air Conditioning |
| ExteriorFinish | Brick |
| FireplacePresent | Yes |
| FlooringType | Laminate, Hardwood |
| FoundationType | Concrete |
| HalfBathTotal | 1 |
| HeatingFuel | Natural Gas |
| HeatingType | Forced Air |
| StoriesTotal | 2 |
| SizeInterior | 1999.983 - 2499.9795 Sqft |
| Type | House |
| UtilityWater | Municipal Water |
Parking
| Attached Garage |
Land
| Acreage | No |
| FenceType | Fenced Yard |
| Sewer | Sanitary Sewer |
| SizeDepth | 111 Ft ,7 In |
| SizeFrontage | 26 Ft |
| SizeIrregular | 26 X 111.6 Ft ; 35.40 Ft X W42.46 Ft X S80.92 Ft |
| SizeTotalText | 26 X 111.6 Ft ; 35.40 Ft X W42.46 Ft X S80.92 Ft |
| ZoningDescription | Residential |
Rooms
| Level | Type | Length | Width | Dimensions |
|---|---|---|---|---|
| Second Level | Bedroom | 4.75 m | 4.36 m | 4.75 m x 4.36 m |
| Second Level | Bedroom 2 | 5.55 m | 3.66 m | 5.55 m x 3.66 m |
| Second Level | Bedroom 3 | 3.47 m | 3.35 m | 3.47 m x 3.35 m |
| Second Level | Office | 3.23 m | 3.17 m | 3.23 m x 3.17 m |
| Basement | Recreational, Games Room | 4.33 m | 3.87 m | 4.33 m x 3.87 m |
| Basement | Bedroom 4 | 3.39 m | 2.41 m | 3.39 m x 2.41 m |
| Main Level | Eating Area | 2.93 m | 2.13 m | 2.93 m x 2.13 m |
| Ground Level | Family Room | 5.09 m | 3.66 m | 5.09 m x 3.66 m |
| Ground Level | Dining Room | 3.78 m | 3.08 m | 3.78 m x 3.08 m |
| Ground Level | Kitchen | 2.93 m | 2.9 m | 2.93 m x 2.9 m |
Utilities
| Cable | Installed |
| Sewer | Installed |
https://www.realtor.ca/real-estate/27524839/2-red-cardinal-trail-richmond-hill-oak-ridges-oak-ridges
Interested?
Contact us for more information
Stella Ye
Broker
121 Willowdale Ave #101
Toronto, Ontario M2N 6A3
K.j Xu
Broker
121 Willowdale Ave #101
Toronto, Ontario M2N 6A3























































