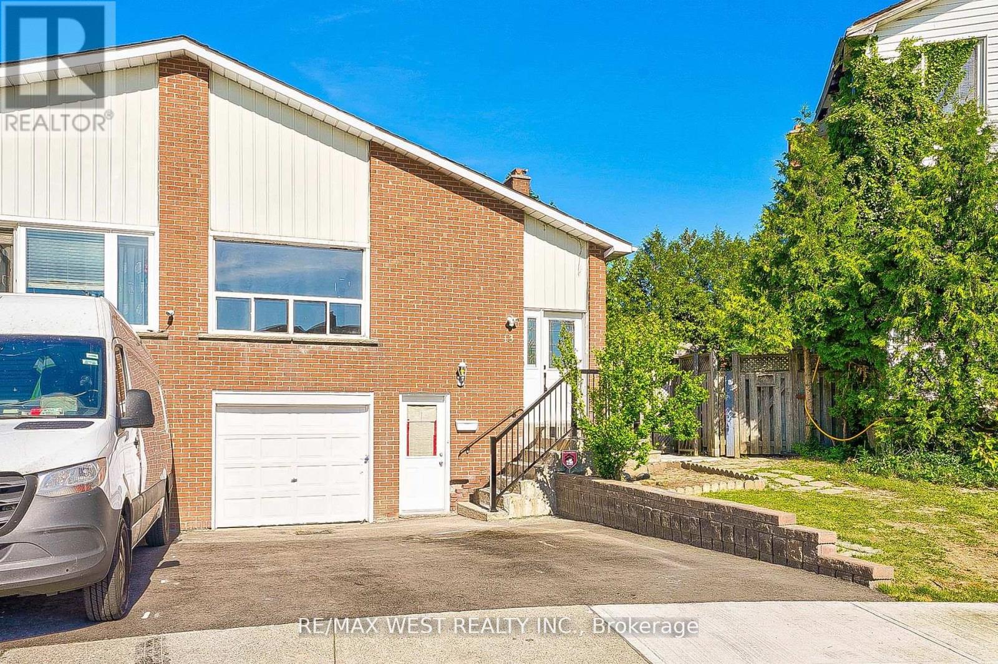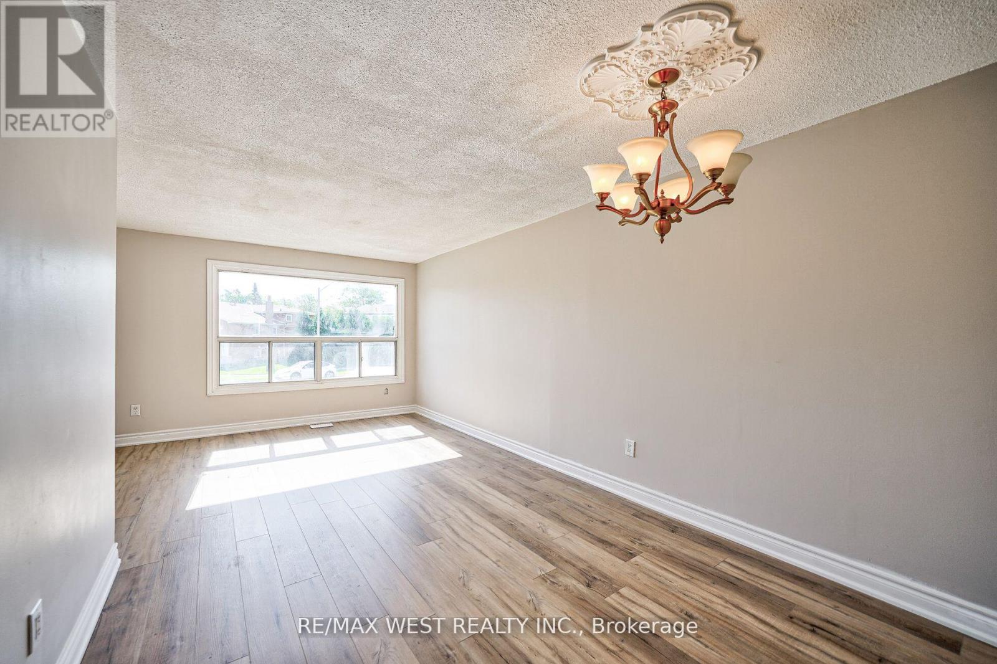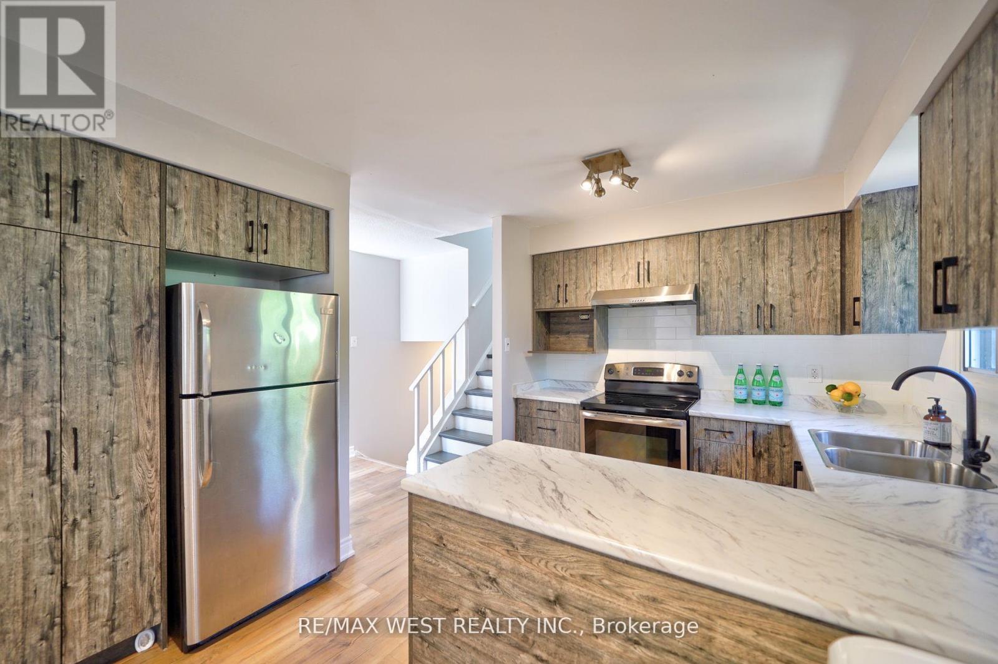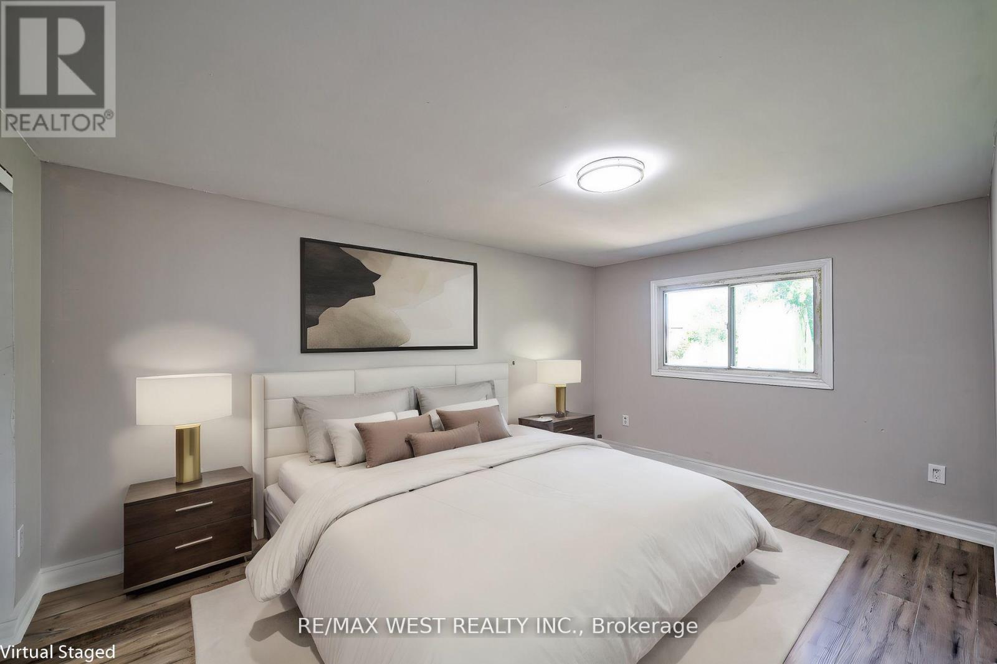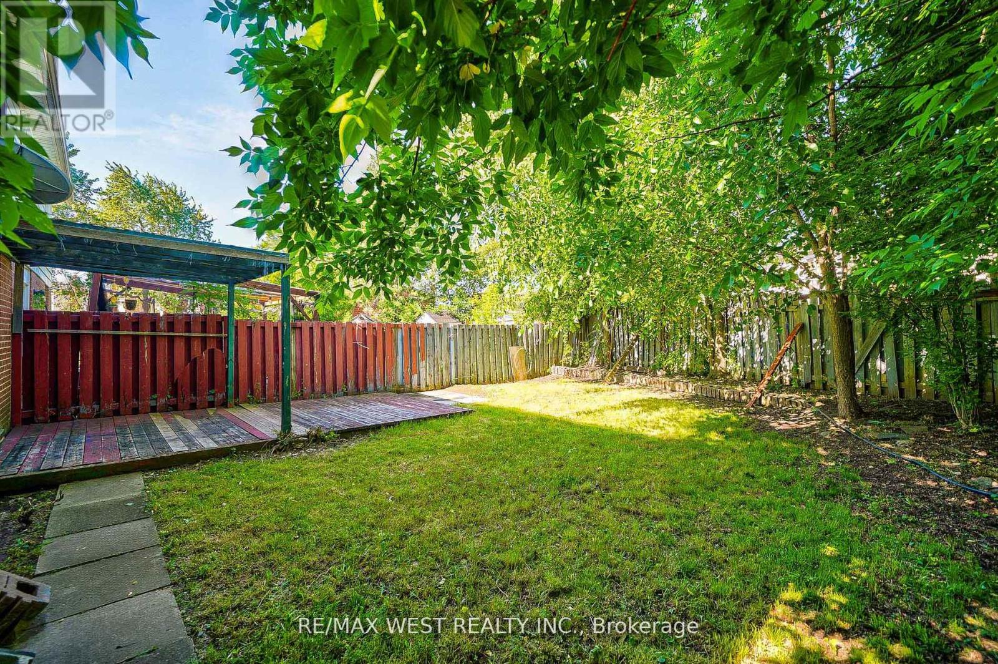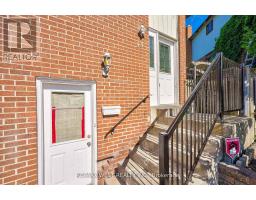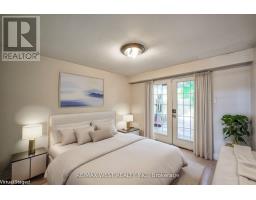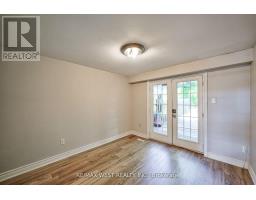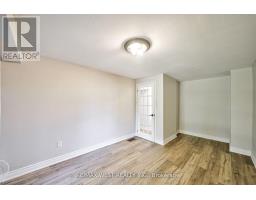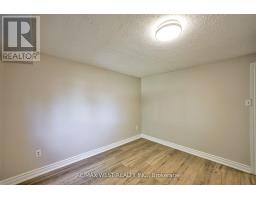6 Bedroom
3 Bathroom
1999.983 - 2499.9795 sqft
Central Air Conditioning
Forced Air
$899,990
This renovated semi-detached gem is perfect for investors and first-time buyers alike. Boasting 4Bedrooms. New Shingles, New Flooring 5 Level Backsplit with 1 In-Law Suites and a Huge backyard: 4 +2 Bedrooms with almost 2200 sq. ft. of living space. Perfect Multi Generational Living with Separate Entrance. Main Floor Fully renovated Never used, New Modern Kitchen, 2 Renovated Bathrooms, Freshly painted. 2 Separate Laundry. Located in a family-friendly neighborhood close to schools, parks, shopping, and public transit. (id:50886)
Property Details
|
MLS® Number
|
W9384200 |
|
Property Type
|
Single Family |
|
Community Name
|
Brampton North |
|
AmenitiesNearBy
|
Park, Place Of Worship, Public Transit, Schools |
|
ParkingSpaceTotal
|
3 |
Building
|
BathroomTotal
|
3 |
|
BedroomsAboveGround
|
4 |
|
BedroomsBelowGround
|
2 |
|
BedroomsTotal
|
6 |
|
Appliances
|
Dishwasher, Dryer, Refrigerator, Two Stoves |
|
BasementDevelopment
|
Finished |
|
BasementFeatures
|
Separate Entrance |
|
BasementType
|
N/a (finished) |
|
ConstructionStyleAttachment
|
Semi-detached |
|
ConstructionStyleSplitLevel
|
Backsplit |
|
CoolingType
|
Central Air Conditioning |
|
ExteriorFinish
|
Aluminum Siding, Brick |
|
FlooringType
|
Laminate |
|
HeatingFuel
|
Natural Gas |
|
HeatingType
|
Forced Air |
|
SizeInterior
|
1999.983 - 2499.9795 Sqft |
|
Type
|
House |
|
UtilityWater
|
Municipal Water |
Parking
Land
|
Acreage
|
No |
|
LandAmenities
|
Park, Place Of Worship, Public Transit, Schools |
|
Sewer
|
Sanitary Sewer |
|
SizeDepth
|
99 Ft ,4 In |
|
SizeFrontage
|
26 Ft ,10 In |
|
SizeIrregular
|
26.9 X 99.4 Ft ; : 99.60 Ft X 40.10 Ft X 106.95 Ft X 29.0 |
|
SizeTotalText
|
26.9 X 99.4 Ft ; : 99.60 Ft X 40.10 Ft X 106.95 Ft X 29.0|under 1/2 Acre |
Rooms
| Level |
Type |
Length |
Width |
Dimensions |
|
Basement |
Kitchen |
3.6 m |
3.46 m |
3.6 m x 3.46 m |
|
Basement |
Den |
2.99 m |
2.87 m |
2.99 m x 2.87 m |
|
Main Level |
Living Room |
6.84 m |
3.77 m |
6.84 m x 3.77 m |
|
Main Level |
Dining Room |
6.84 m |
3.77 m |
6.84 m x 3.77 m |
|
Main Level |
Kitchen |
5.15 m |
2.96 m |
5.15 m x 2.96 m |
|
Upper Level |
Primary Bedroom |
4.53 m |
3.1 m |
4.53 m x 3.1 m |
|
Upper Level |
Bedroom 2 |
3.79 m |
2.87 m |
3.79 m x 2.87 m |
|
In Between |
Bedroom 3 |
3.64 m |
2.56 m |
3.64 m x 2.56 m |
|
In Between |
Bedroom 4 |
4.4 m |
3.09 m |
4.4 m x 3.09 m |
Utilities
https://www.realtor.ca/real-estate/27509351/13-skegby-road-n-brampton-brampton-north-brampton-north

