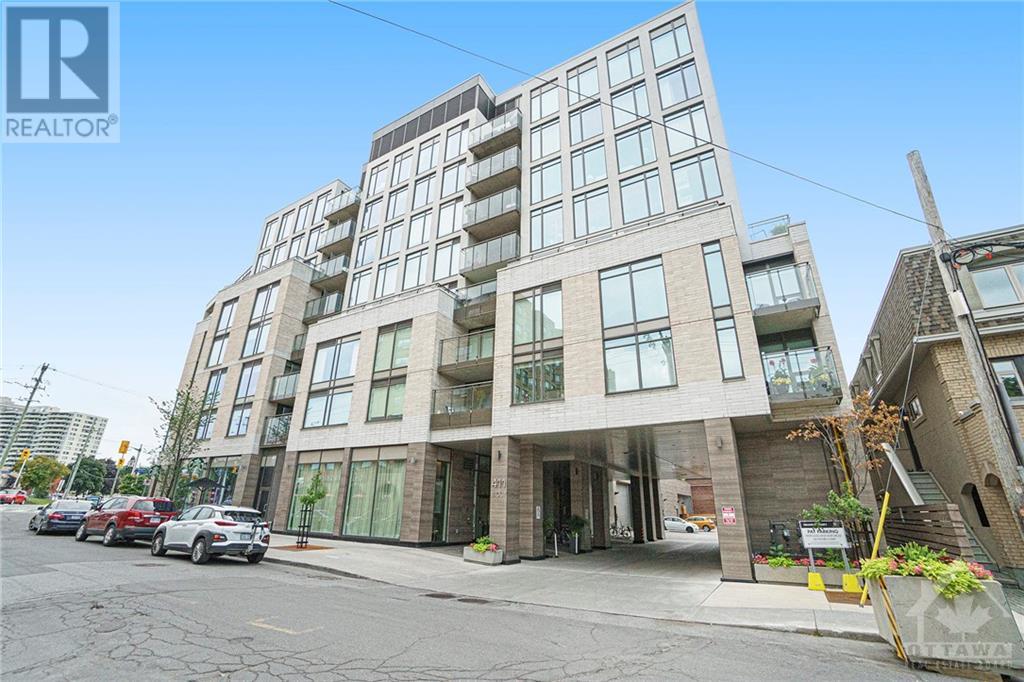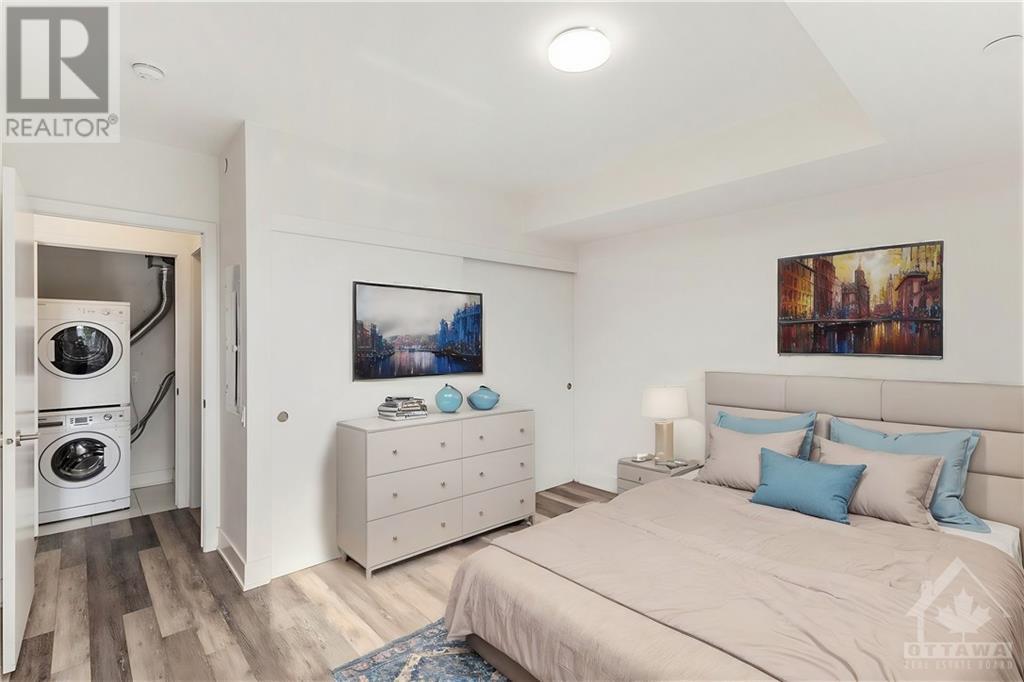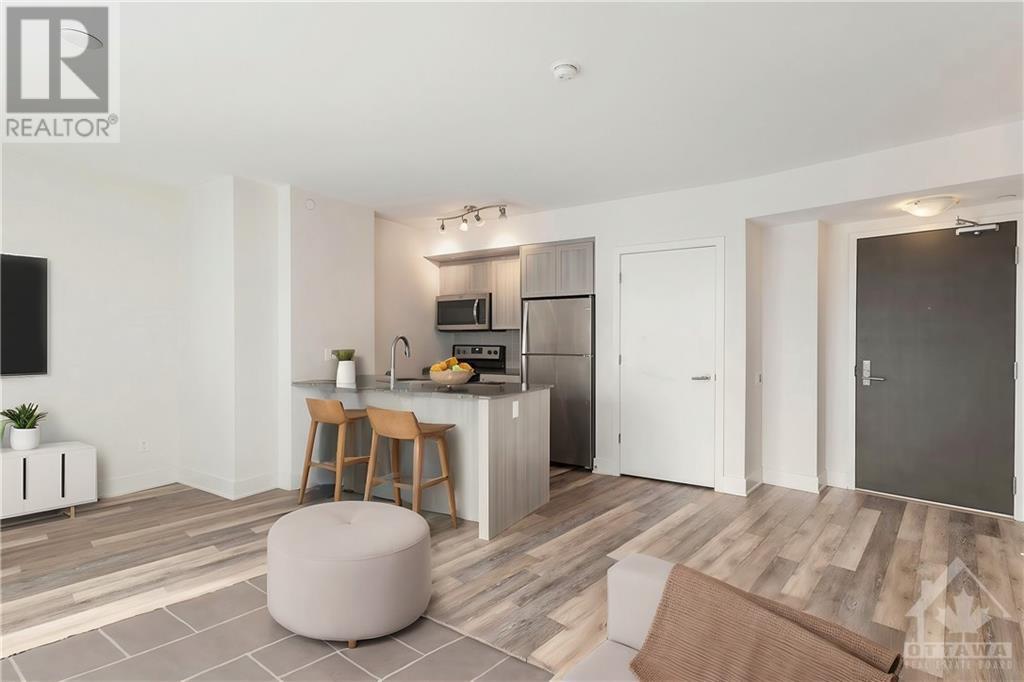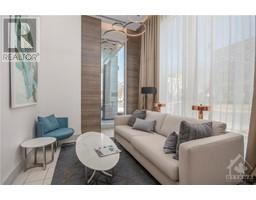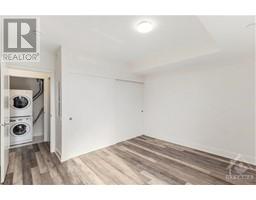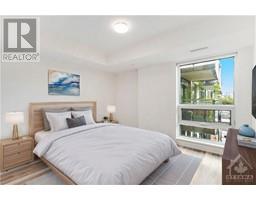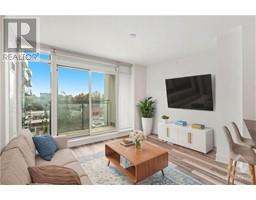411 Mackay Street Unit#516 Ottawa, Ontario K1M 2K5
$2,200 Monthly
Gorgeous newer condo in a highly sought after location in a beautiful building with Luxury finishes and high security. This well laid out unit is quite sophisticated featuring high ceilings with modern finishes, contemporary 5" baseboards, modern hardware, Energy Star rated appliances and quartz countertops. The amenities within the building contribute to comfortable living with a chic lobby, dedicated mail room, elevators, private dining room, spacious lounge equipped with fireplace, fully-equipped fitness center, large games room, outdoor terrace with desirable landscaping, rooftop terrace with fireplace and gas barbeque. There is also a fully furnished guest suite available. 1 locker and 1 underground parking space included. A highly walkable location one of Ottawa's trendiest and most up and coming Avenues along the Rideau River paths and just a short walk to Byward Market, GAC, Ottawa U, Ottawa River and much much more. Some photos have been virtually furnished. (id:50886)
Property Details
| MLS® Number | 1415273 |
| Property Type | Single Family |
| Neigbourhood | New Edinburgh Rockcliffe Park |
| AmenitiesNearBy | Public Transit, Recreation Nearby, Shopping, Water Nearby |
| Features | Elevator, Balcony, Automatic Garage Door Opener |
| ParkingSpaceTotal | 1 |
| Structure | Patio(s) |
Building
| BathroomTotal | 1 |
| BedroomsAboveGround | 1 |
| BedroomsTotal | 1 |
| Amenities | Laundry - In Suite, Exercise Centre |
| Appliances | Refrigerator, Dishwasher, Dryer, Hood Fan, Stove, Washer, Blinds |
| BasementDevelopment | Not Applicable |
| BasementType | None (not Applicable) |
| ConstructedDate | 2017 |
| CoolingType | Central Air Conditioning |
| ExteriorFinish | Concrete |
| FireProtection | Smoke Detectors |
| FlooringType | Hardwood, Tile |
| HeatingFuel | Natural Gas |
| HeatingType | Forced Air |
| StoriesTotal | 1 |
| Type | Apartment |
| UtilityWater | Municipal Water |
Parking
| Underground |
Land
| Acreage | No |
| LandAmenities | Public Transit, Recreation Nearby, Shopping, Water Nearby |
| Sewer | Municipal Sewage System |
| SizeIrregular | * Ft X * Ft |
| SizeTotalText | * Ft X * Ft |
| ZoningDescription | Residential |
Rooms
| Level | Type | Length | Width | Dimensions |
|---|---|---|---|---|
| Main Level | Kitchen | 19'10" x 10'11" | ||
| Main Level | Living Room/dining Room | 17'11" x 8'8" | ||
| Main Level | Primary Bedroom | 13'1" x 12'8" | ||
| Main Level | 4pc Bathroom | 8'10" x 5'5" | ||
| Main Level | Foyer | Measurements not available | ||
| Main Level | Laundry Room | Measurements not available | ||
| Main Level | Porch | 7'10" x 5'10" |
Interested?
Contact us for more information
Jacen Matthews
Salesperson
787 Bank St Unit 2nd Floor
Ottawa, Ontario K1S 3V5

