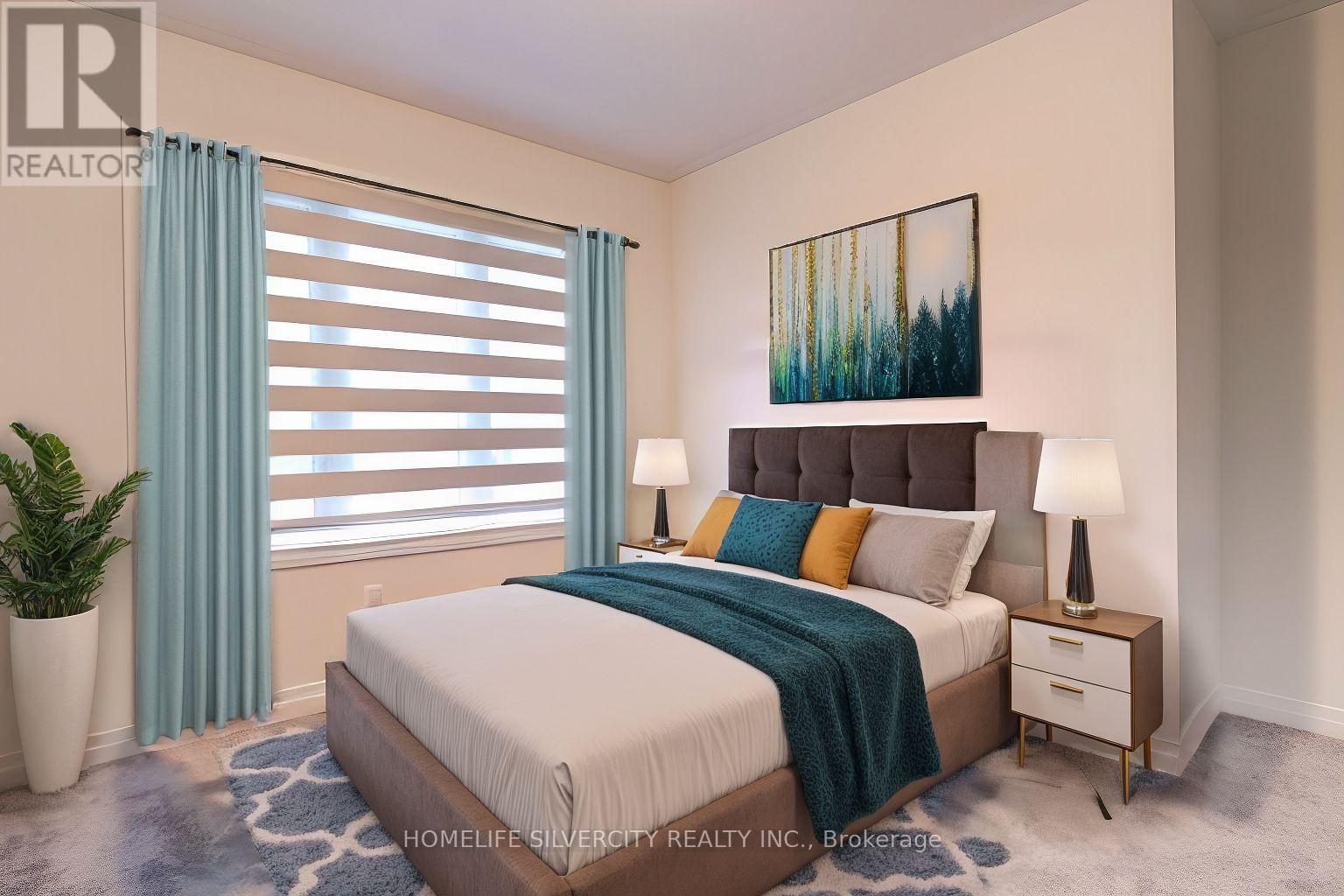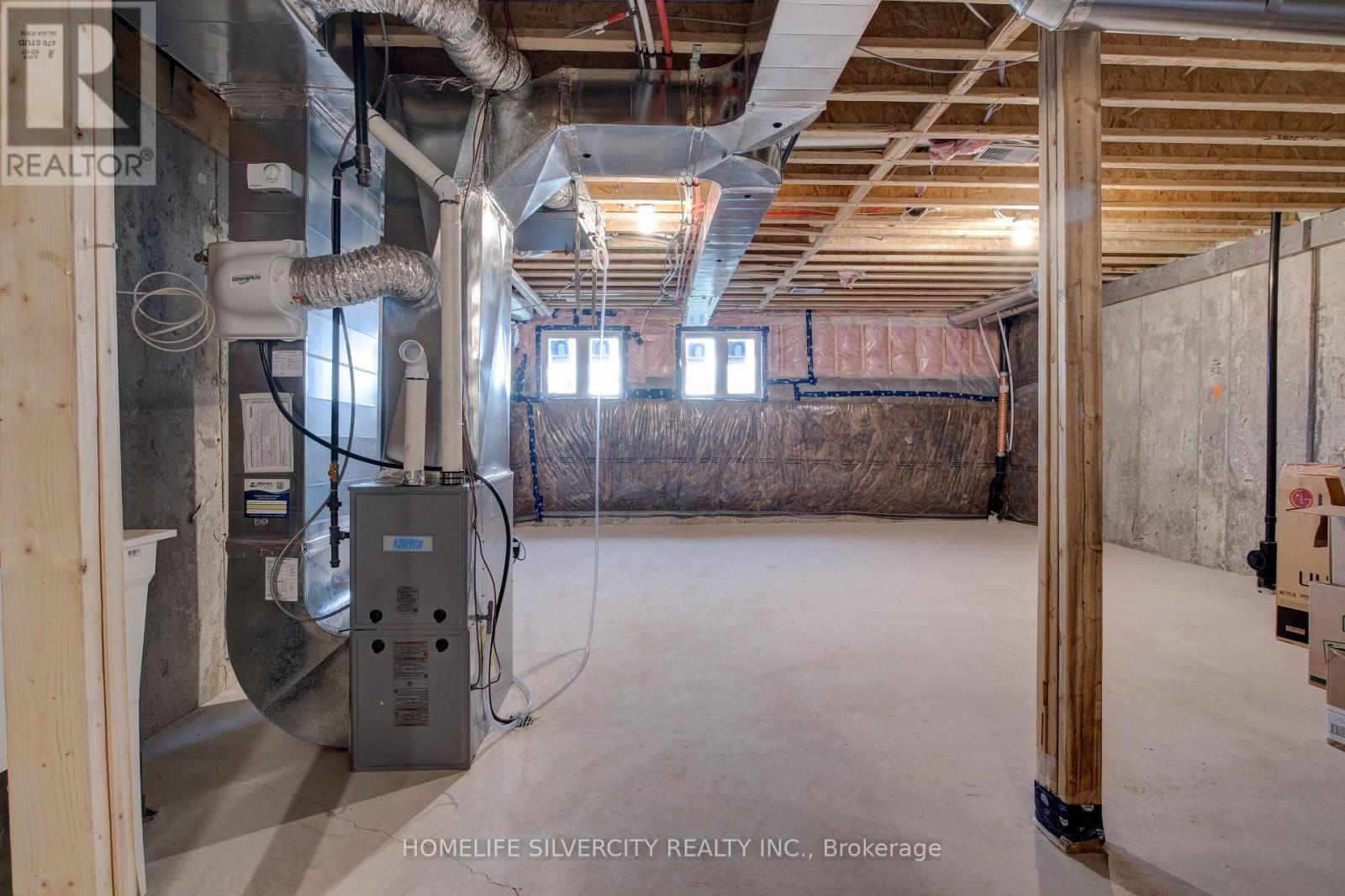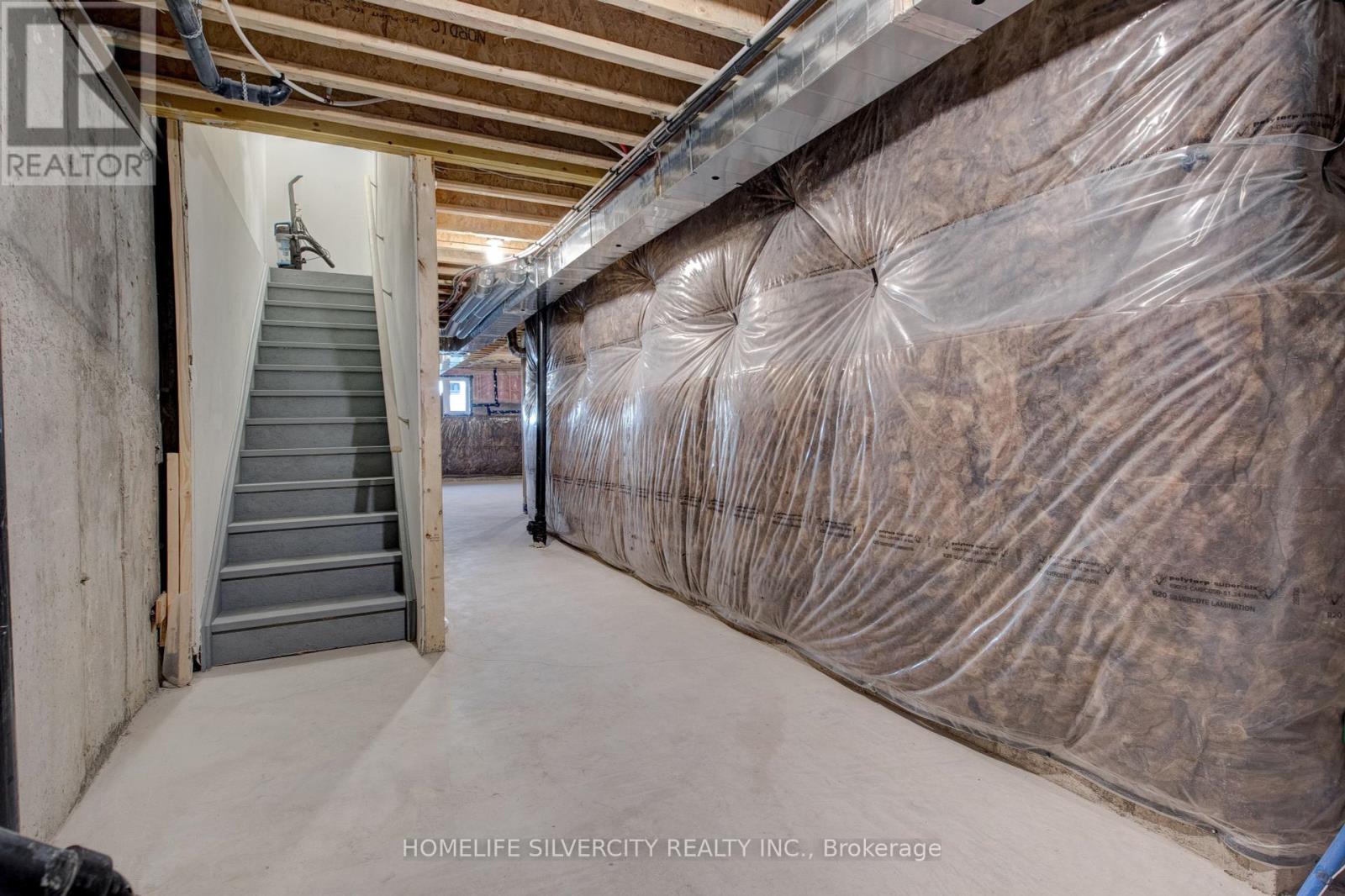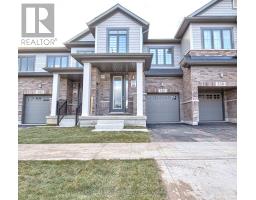340 Bismark Drive Cambridge, Ontario N1S 0C6
$779,999
This brand-new Cachet townhome with a PREMIUM RAVINE lot in Westwood Village combines impeccable design with fresh energy and stunning aesthetics. The 1661 Sq.Ft freehold property, featuring a captivating pond view, boasts 9ft smooth ceilings throughout. The open-concept main floor showcases a stylish kitchen with upgraded cabinets, granite counters, and premium hardwood flooring, leading to a deck for outdoor enjoyment. The entrance includes a spacious foyer, a 2 pc bath, and a bright living room. The garage door leads to a spacious mud room. Upstairs, the primary bedroom offers a big walk-in closet and ensuite with double sinks and a glass shower, complemented by two more generous bedrooms and a 4 pc bath. The lookout basement awaits personalization, with a rough-in for a 3pc bathroom. Conveniently situated near Hwy 401 and shopping areas, this townhome epitomizes stylish, comfortable living. **** EXTRAS **** Ravine Lot. (id:50886)
Property Details
| MLS® Number | X9384101 |
| Property Type | Single Family |
| AmenitiesNearBy | Public Transit, Schools |
| Features | Ravine |
| ParkingSpaceTotal | 2 |
| ViewType | View |
Building
| BathroomTotal | 3 |
| BedroomsAboveGround | 3 |
| BedroomsTotal | 3 |
| Appliances | Dishwasher, Dryer, Range, Refrigerator, Stove, Washer |
| BasementDevelopment | Unfinished |
| BasementType | N/a (unfinished) |
| ConstructionStyleAttachment | Attached |
| CoolingType | Central Air Conditioning |
| ExteriorFinish | Brick |
| FlooringType | Tile, Hardwood |
| HalfBathTotal | 1 |
| HeatingFuel | Natural Gas |
| HeatingType | Forced Air |
| StoriesTotal | 2 |
| SizeInterior | 1499.9875 - 1999.983 Sqft |
| Type | Row / Townhouse |
| UtilityWater | Municipal Water |
Parking
| Attached Garage |
Land
| Acreage | No |
| LandAmenities | Public Transit, Schools |
| Sewer | Sanitary Sewer |
| SizeDepth | 100 Ft |
| SizeFrontage | 20 Ft |
| SizeIrregular | 20 X 100 Ft |
| SizeTotalText | 20 X 100 Ft|under 1/2 Acre |
Rooms
| Level | Type | Length | Width | Dimensions |
|---|---|---|---|---|
| Second Level | Primary Bedroom | 3.53 m | 5.02 m | 3.53 m x 5.02 m |
| Second Level | Bedroom 2 | 2.77 m | 3.35 m | 2.77 m x 3.35 m |
| Second Level | Bedroom 3 | 2.89 m | 3.65 m | 2.89 m x 3.65 m |
| Second Level | Laundry Room | 2.13 m | 2.13 m | 2.13 m x 2.13 m |
| Main Level | Kitchen | 3.04 m | 2.34 m | 3.04 m x 2.34 m |
| Main Level | Eating Area | 2.46 m | 3.1 m | 2.46 m x 3.1 m |
| Main Level | Living Room | 5.51 m | 3.16 m | 5.51 m x 3.16 m |
| Main Level | Mud Room | 3.04 m | 1.37 m | 3.04 m x 1.37 m |
Utilities
| Cable | Available |
| Sewer | Available |
https://www.realtor.ca/real-estate/27509199/340-bismark-drive-cambridge
Interested?
Contact us for more information
Sandeep Singh Sembhi
Salesperson
11775 Bramalea Rd #201
Brampton, Ontario L6R 3Z4

























