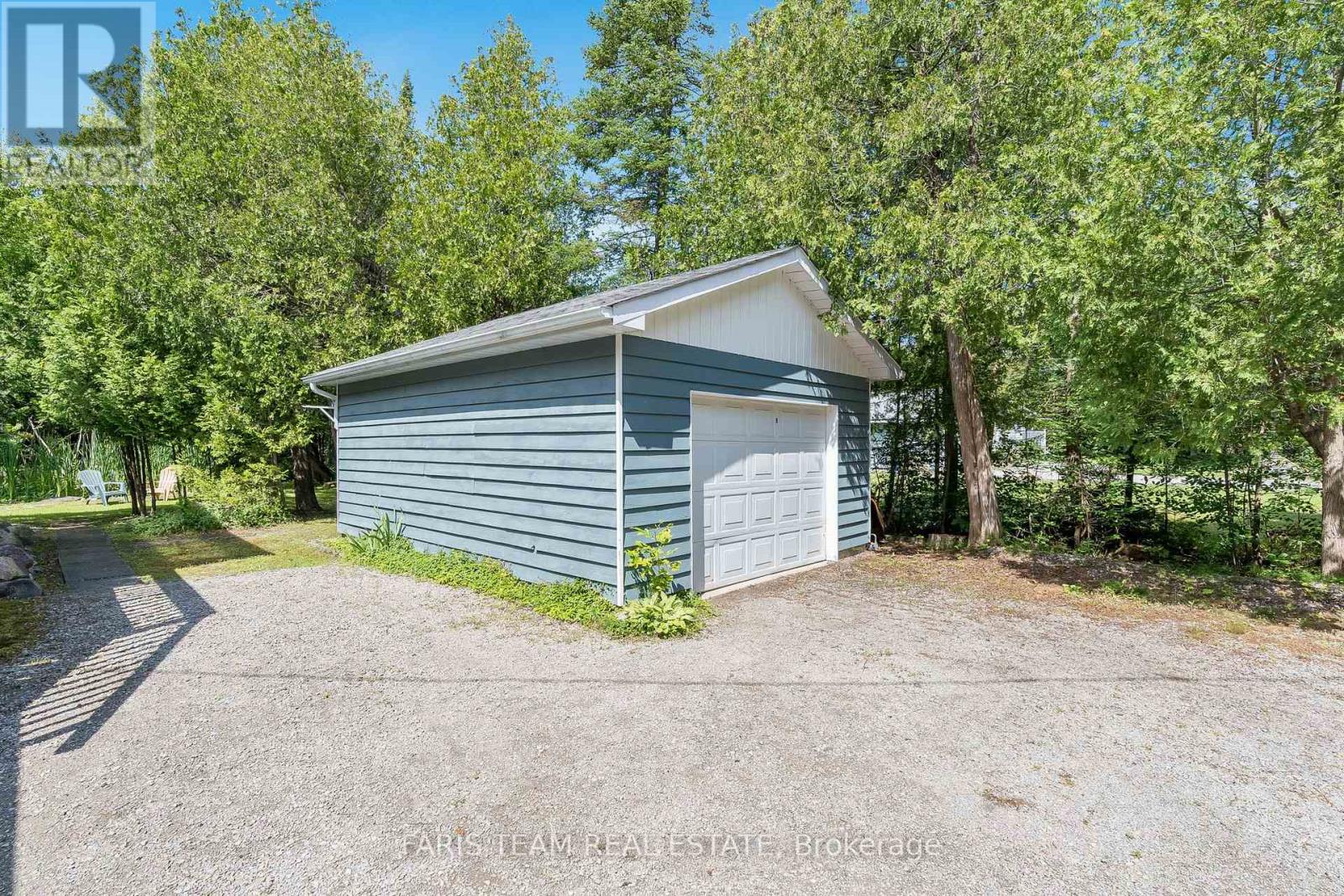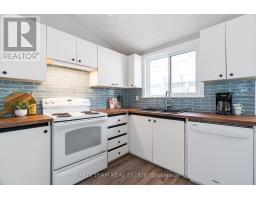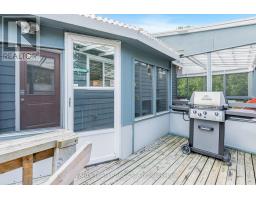43 Iroquois Crescent Tiny, Ontario L9M 0C6
$699,900
Top 5 Reasons You Will Love This Home: 1) Nestled by a peaceful sandy beach area surrounded by mature trees, providing a serene and relaxing atmosphere perfect for quiet moments and leisure while having the benefit of the home wired for Bell Fibre High Speed Internet, a water softener, and on-demand direct energy water heater 2) Open-concept layout tailored for a downsizer and offering ease of movement, with updated finishes that create a comfortable and stylish environment ideal for a low-maintenance lifestyle 3) Large primary bedroom located on the main level includes in-floor radiant heating and features a luxurious ensuite with a soothing soaker tub and a separate shower 4) Full finished lower level hosting additional space for recreation, an office, or a guest room, providing flexibility for visiting family or friends 5) Enjoy the beautifully landscaped yard with a calming pond and waterfall, plus a cozy, covered deck and detached garage, all designed to minimize upkeep and maximize enjoyment of your outdoor spaces. 1,699 fin.sq.ft. Age 39. Visit our website for more detailed information. *Please note some images have been virtually staged to show the potential of the home. (id:50886)
Property Details
| MLS® Number | S9384115 |
| Property Type | Single Family |
| Community Name | Rural Tiny |
| AmenitiesNearBy | Beach, Park |
| ParkingSpaceTotal | 4 |
Building
| BathroomTotal | 3 |
| BedroomsAboveGround | 2 |
| BedroomsTotal | 2 |
| Amenities | Fireplace(s) |
| Appliances | Dishwasher, Dryer, Microwave, Refrigerator, Stove, Washer, Water Heater |
| BasementDevelopment | Finished |
| BasementType | Full (finished) |
| ConstructionStyleAttachment | Detached |
| ConstructionStyleSplitLevel | Backsplit |
| ExteriorFinish | Wood |
| FireplacePresent | Yes |
| FireplaceTotal | 1 |
| FlooringType | Laminate, Ceramic |
| FoundationType | Block |
| HalfBathTotal | 1 |
| HeatingFuel | Natural Gas |
| HeatingType | Forced Air |
| SizeInterior | 1099.9909 - 1499.9875 Sqft |
| Type | House |
| UtilityWater | Municipal Water |
Parking
| Detached Garage |
Land
| Acreage | No |
| LandAmenities | Beach, Park |
| Sewer | Septic System |
| SizeDepth | 150 Ft ,8 In |
| SizeFrontage | 100 Ft ,6 In |
| SizeIrregular | 100.5 X 150.7 Ft |
| SizeTotalText | 100.5 X 150.7 Ft|under 1/2 Acre |
| ZoningDescription | Sr |
Rooms
| Level | Type | Length | Width | Dimensions |
|---|---|---|---|---|
| Second Level | Primary Bedroom | 4.62 m | 3.41 m | 4.62 m x 3.41 m |
| Second Level | Bedroom | 3.39 m | 3.19 m | 3.39 m x 3.19 m |
| Lower Level | Recreational, Games Room | 5.98 m | 4.58 m | 5.98 m x 4.58 m |
| Lower Level | Laundry Room | 4.48 m | 3.07 m | 4.48 m x 3.07 m |
| Main Level | Kitchen | 4.71 m | 3.25 m | 4.71 m x 3.25 m |
| Main Level | Dining Room | 6.19 m | 4.69 m | 6.19 m x 4.69 m |
https://www.realtor.ca/real-estate/27509175/43-iroquois-crescent-tiny-rural-tiny
Interested?
Contact us for more information
Mark Faris
Broker
443 Bayview Drive
Barrie, Ontario L4N 8Y2
Sabrina Staunton
Broker
531 King St
Midland, Ontario L0K 2E1











































































