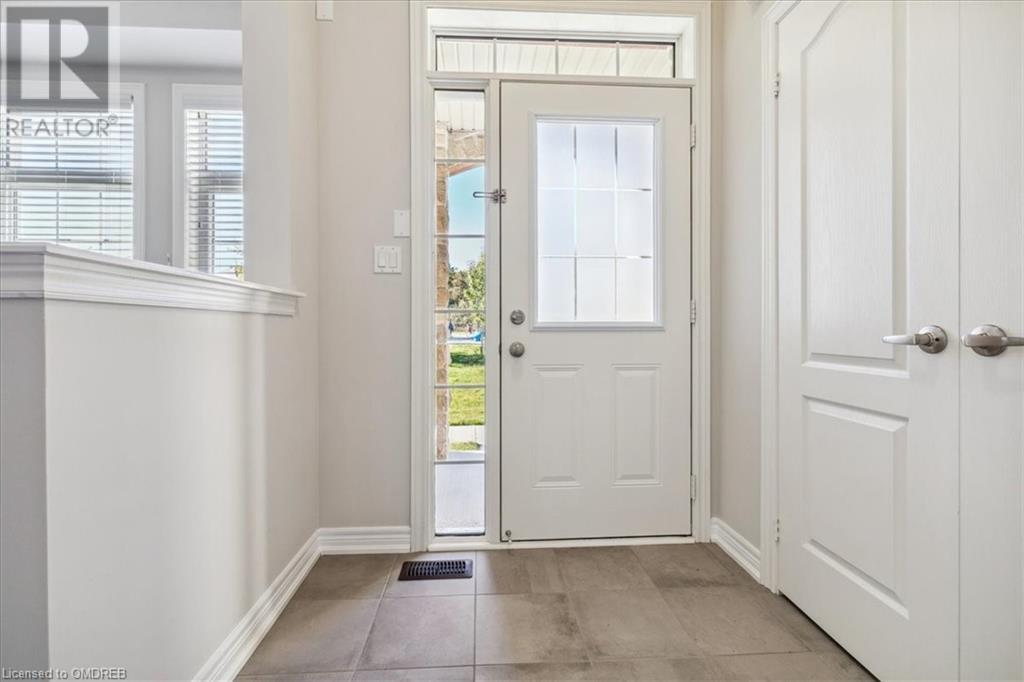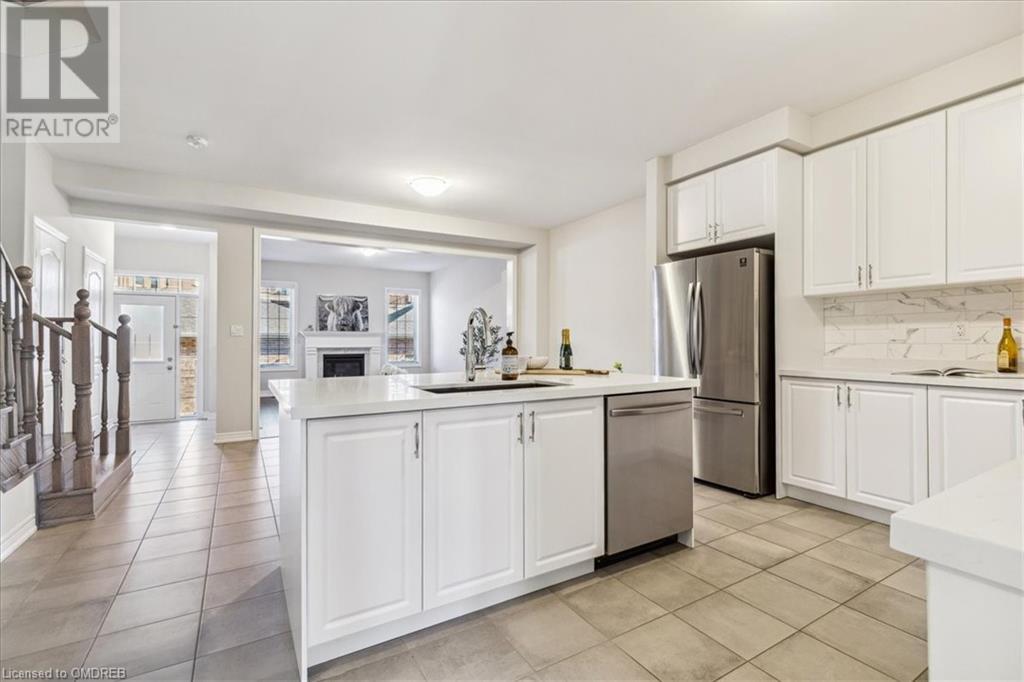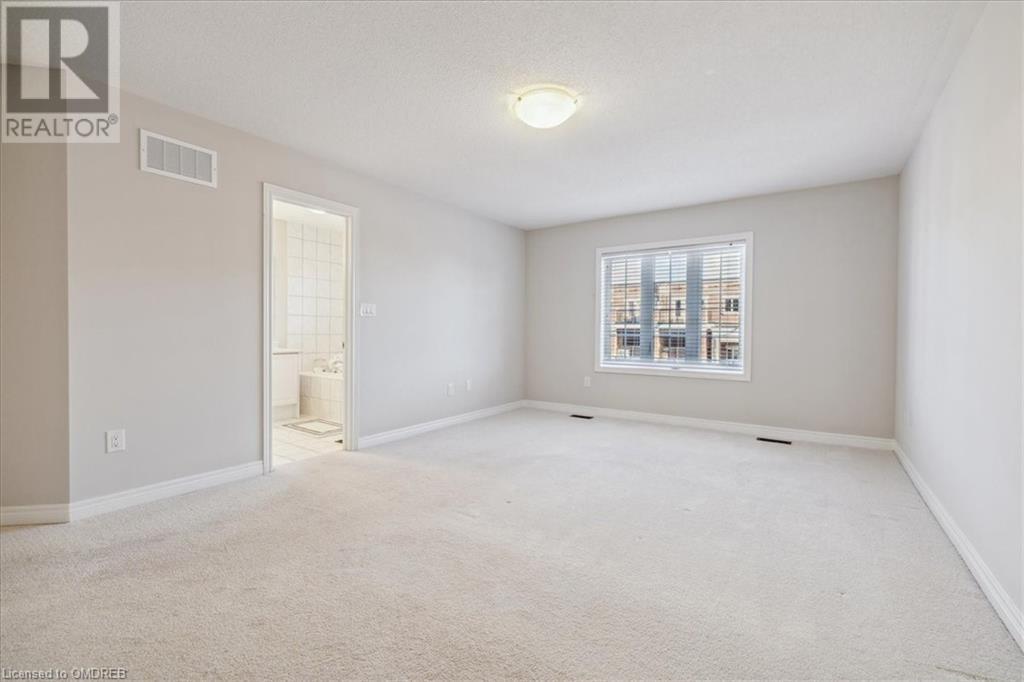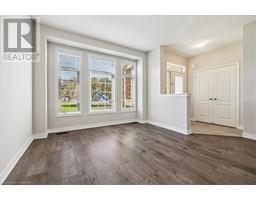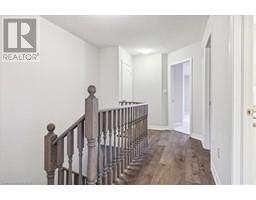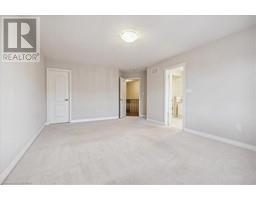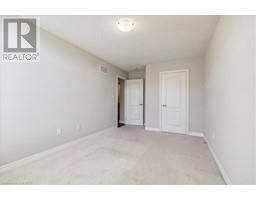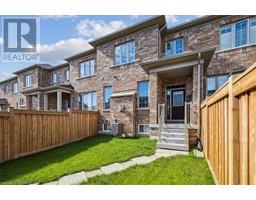4-4021 Phoenix Way Oakville, Ontario L6H 3R2
$1,299,000
STUNNING! Three Bedroom, Double Car Garage Executive Townhome, located in sought-after North Oakville. fronting on park & green area this 2080 SQ.FT. Home offers the most convenient Layout with a separate Living Room , Upgraded Kitchen with quartz Countertops, Undermount Sink , Backsplash, Stainless Steel Appliances, Breakfast Island. Open concept to the Family Room with Gas Fireplace. The second floor has a very generous Principal Room with 5pc. Ensuite and Large Walk-in-closet. Two extra bedrooms, a 4 pc. Bathroom and the Laundry Room complete the Second Floor. A lovely Courtyard takes you to the Double Car Garage. You will be mesmerized by the size of the Unspoiled Basement with 2 Cold Rooms. This beautiful home is close to Shopping, Trails, Parks, 407, Q.E.W., 403, Schools, and all the Modern Amenities. Do not miss the Chance to call this Gem Home. (id:50886)
Property Details
| MLS® Number | 40658668 |
| Property Type | Single Family |
| AmenitiesNearBy | Airport, Hospital, Park, Playground, Public Transit, Schools, Shopping |
| EquipmentType | Water Heater |
| Features | Conservation/green Belt, Automatic Garage Door Opener |
| ParkingSpaceTotal | 2 |
| RentalEquipmentType | Water Heater |
Building
| BathroomTotal | 3 |
| BedroomsAboveGround | 3 |
| BedroomsTotal | 3 |
| Appliances | Central Vacuum, Dishwasher, Dryer, Stove, Washer, Microwave Built-in, Window Coverings, Garage Door Opener |
| ArchitecturalStyle | 2 Level |
| BasementDevelopment | Unfinished |
| BasementType | Full (unfinished) |
| ConstructedDate | 2021 |
| ConstructionStyleAttachment | Attached |
| CoolingType | Central Air Conditioning |
| ExteriorFinish | Brick |
| HalfBathTotal | 1 |
| HeatingFuel | Natural Gas |
| HeatingType | Forced Air |
| StoriesTotal | 2 |
| SizeInterior | 2080 Sqft |
| Type | Row / Townhouse |
| UtilityWater | Municipal Water |
Parking
| Detached Garage | |
| None |
Land
| AccessType | Highway Access, Highway Nearby |
| Acreage | No |
| LandAmenities | Airport, Hospital, Park, Playground, Public Transit, Schools, Shopping |
| Sewer | Municipal Sewage System |
| SizeDepth | 114 Ft |
| SizeFrontage | 21 Ft |
| SizeTotalText | Under 1/2 Acre |
| ZoningDescription | Nc Sp 43 |
Rooms
| Level | Type | Length | Width | Dimensions |
|---|---|---|---|---|
| Second Level | Laundry Room | Measurements not available | ||
| Second Level | 4pc Bathroom | Measurements not available | ||
| Second Level | Bedroom | 15'0'' x 9'6'' | ||
| Second Level | Bedroom | 12'0'' x 10'4'' | ||
| Second Level | Full Bathroom | Measurements not available | ||
| Second Level | Primary Bedroom | 18'6'' x 12'8'' | ||
| Main Level | Family Room | 14'0'' x 13'2'' | ||
| Main Level | Breakfast | 15'9'' x 10'6'' | ||
| Main Level | Kitchen | 16'7'' x 10'6'' | ||
| Main Level | 2pc Bathroom | Measurements not available | ||
| Main Level | Dining Room | 14'10'' x 11'6'' |
https://www.realtor.ca/real-estate/27509157/4-4021-phoenix-way-oakville
Interested?
Contact us for more information
Marcia Cordero
Salesperson
209 Speers Rd - Unit 10
Oakville, Ontario L6K 0H5
Priscilla Bajus
Salesperson
209 Speers Rd - Unit 10
Oakville, Ontario L6K 0H5






