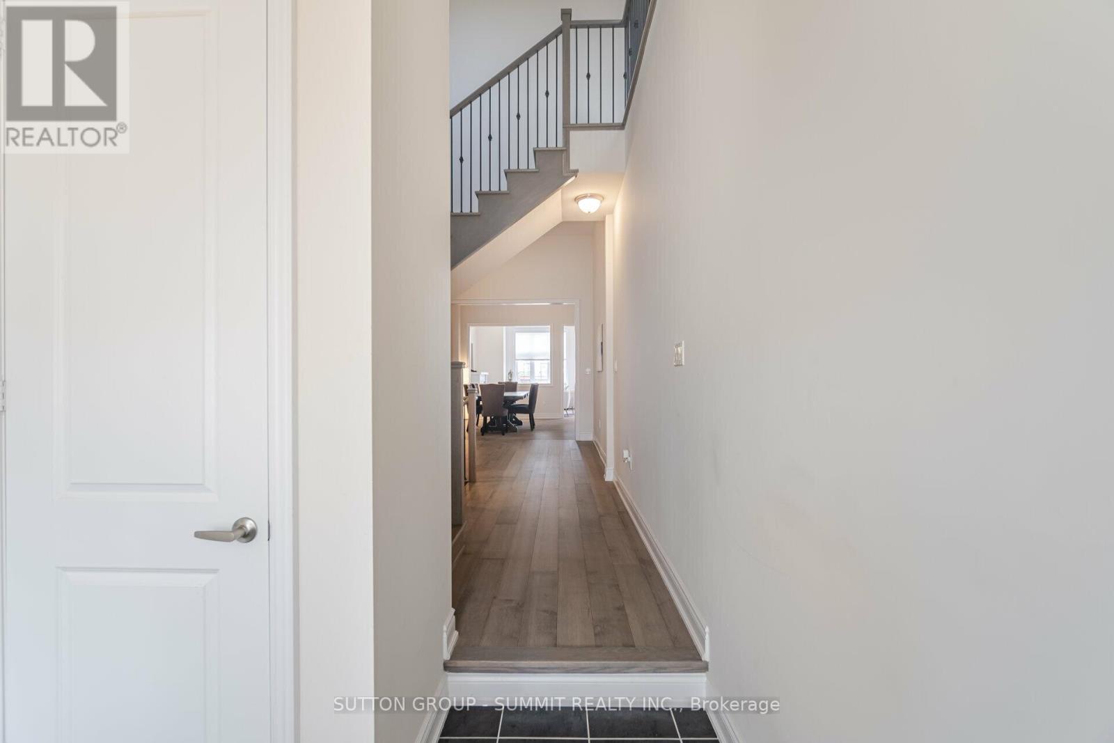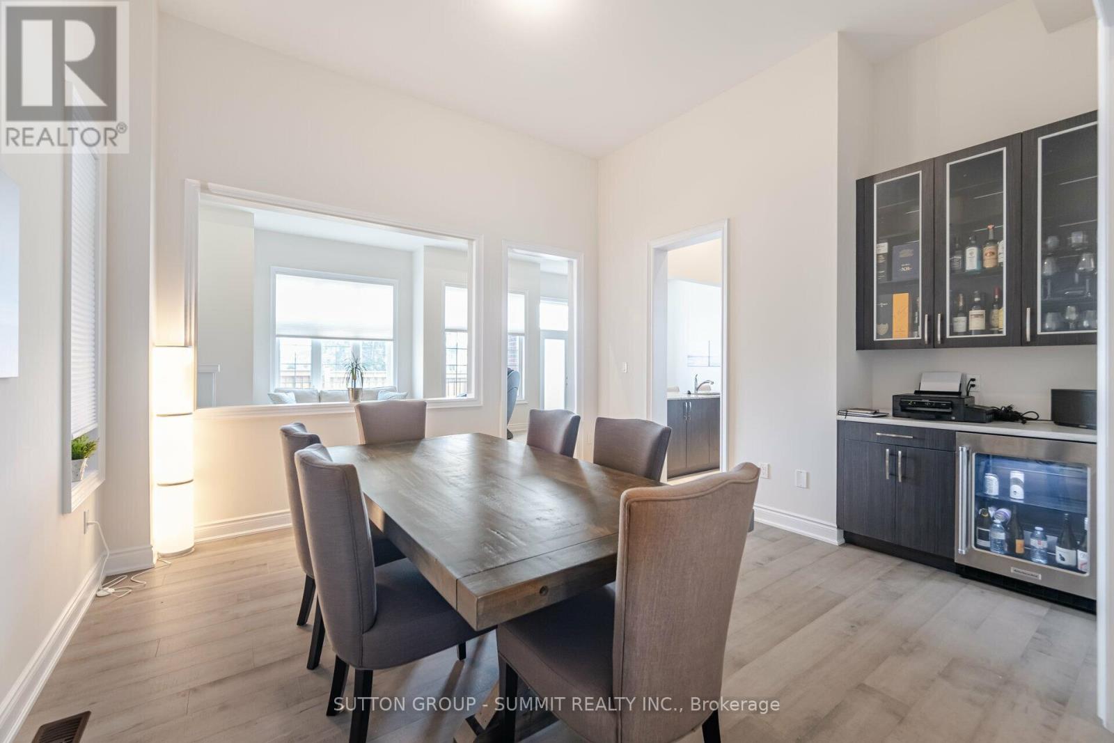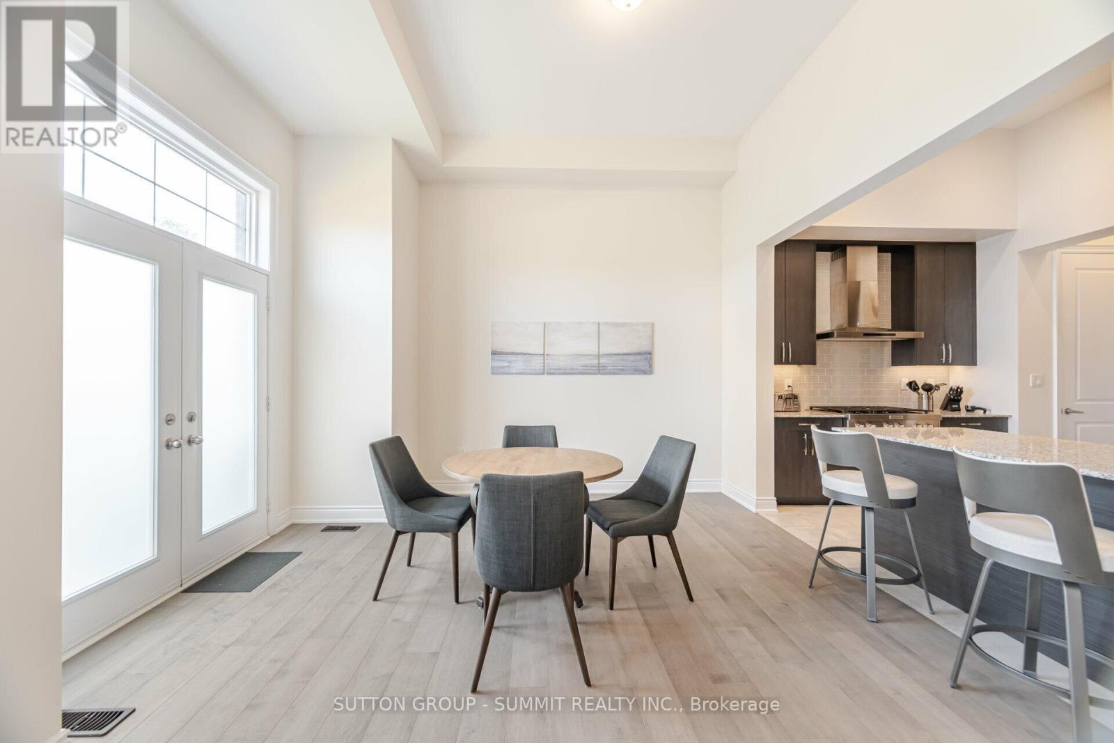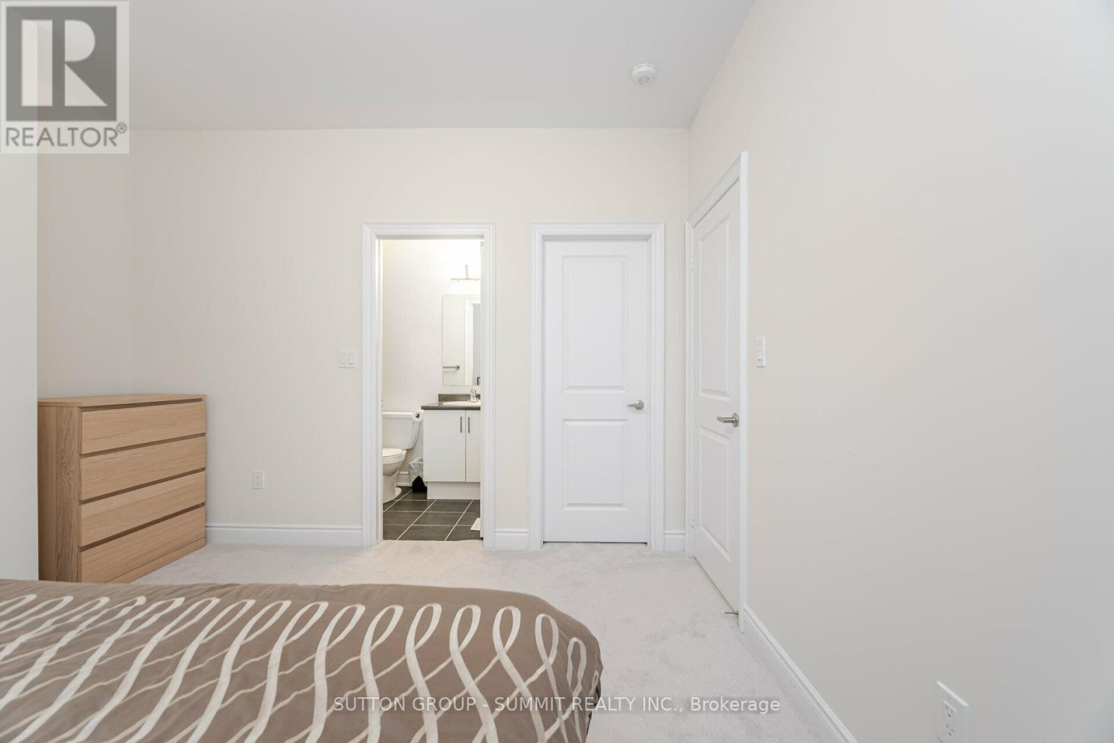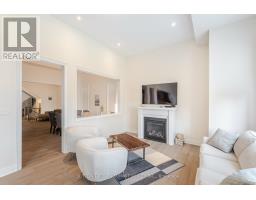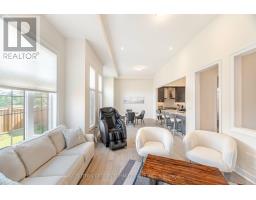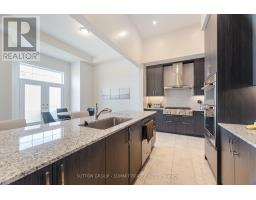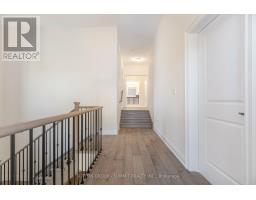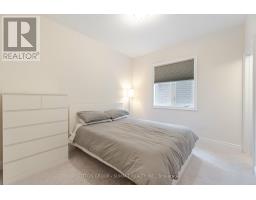1303 Minnow Street Oakville, Ontario L6M 5L6
$6,500 Monthly
Large Executive Built Dream Home on Premium Lot Backing Onto Open Green Space Approx 4100 ft. of lux living space incl finished bsmt with high 9 ft ceilings. 4 Spacious bedrooms, all with their own bath and walk-in closet, 5 and 1/2 bathrooms, a primary bedroom with 2 W/I closets, a spa-like 6 PC ensuite, Tall 12-foot ceilings on the main floor, and 8-inch hardwood floors. Wood stairs w/iron pickets. X-Large open concept Gourmet Kitchen, lots of counter space, Featuring Walk-In Pantry, Upgraded Stainless steel appliances Upgraded Countertops. A must-see Bright and spacious family home in the sought-after family-friendly neighborhood of Glen Abbey Oakville. **** EXTRAS **** S/S Kitchen Appliances, Washer, Dryer. (id:50886)
Property Details
| MLS® Number | W9384082 |
| Property Type | Single Family |
| Community Name | Glen Abbey |
| ParkingSpaceTotal | 4 |
Building
| BathroomTotal | 6 |
| BedroomsAboveGround | 4 |
| BedroomsTotal | 4 |
| BasementDevelopment | Finished |
| BasementType | N/a (finished) |
| ConstructionStyleAttachment | Detached |
| CoolingType | Central Air Conditioning |
| ExteriorFinish | Brick |
| FireplacePresent | Yes |
| FlooringType | Hardwood, Carpeted, Ceramic |
| FoundationType | Poured Concrete |
| HalfBathTotal | 1 |
| HeatingFuel | Natural Gas |
| HeatingType | Forced Air |
| StoriesTotal | 2 |
| SizeInterior | 2999.975 - 3499.9705 Sqft |
| Type | House |
| UtilityWater | Municipal Water |
Parking
| Garage |
Land
| Acreage | No |
| Sewer | Sanitary Sewer |
| SizeDepth | 90 Ft ,4 In |
| SizeFrontage | 38 Ft ,1 In |
| SizeIrregular | 38.1 X 90.4 Ft |
| SizeTotalText | 38.1 X 90.4 Ft |
Rooms
| Level | Type | Length | Width | Dimensions |
|---|---|---|---|---|
| Second Level | Primary Bedroom | 5.64 m | 3.95 m | 5.64 m x 3.95 m |
| Second Level | Bedroom 2 | 3.5 m | 3.12 m | 3.5 m x 3.12 m |
| Second Level | Bedroom 3 | 4.11 m | 3.45 m | 4.11 m x 3.45 m |
| Second Level | Bedroom 4 | 4.01 m | 3.7 m | 4.01 m x 3.7 m |
| Second Level | Laundry Room | 4.85 m | 2.35 m | 4.85 m x 2.35 m |
| Lower Level | Recreational, Games Room | 9.1 m | 3.95 m | 9.1 m x 3.95 m |
| Ground Level | Kitchen | 4.88 m | 2.6 m | 4.88 m x 2.6 m |
| Ground Level | Eating Area | 4.14 m | 3.96 m | 4.14 m x 3.96 m |
| Ground Level | Family Room | 5.18 m | 4.14 m | 5.18 m x 4.14 m |
| Ground Level | Dining Room | 4.11 m | 3.91 m | 4.11 m x 3.91 m |
| Ground Level | Living Room | 3.4 m | 3.05 m | 3.4 m x 3.05 m |
https://www.realtor.ca/real-estate/27509134/1303-minnow-street-oakville-glen-abbey-glen-abbey
Interested?
Contact us for more information
Bill Makris
Salesperson
33 Pearl Street #100
Mississauga, Ontario L5M 1X1




