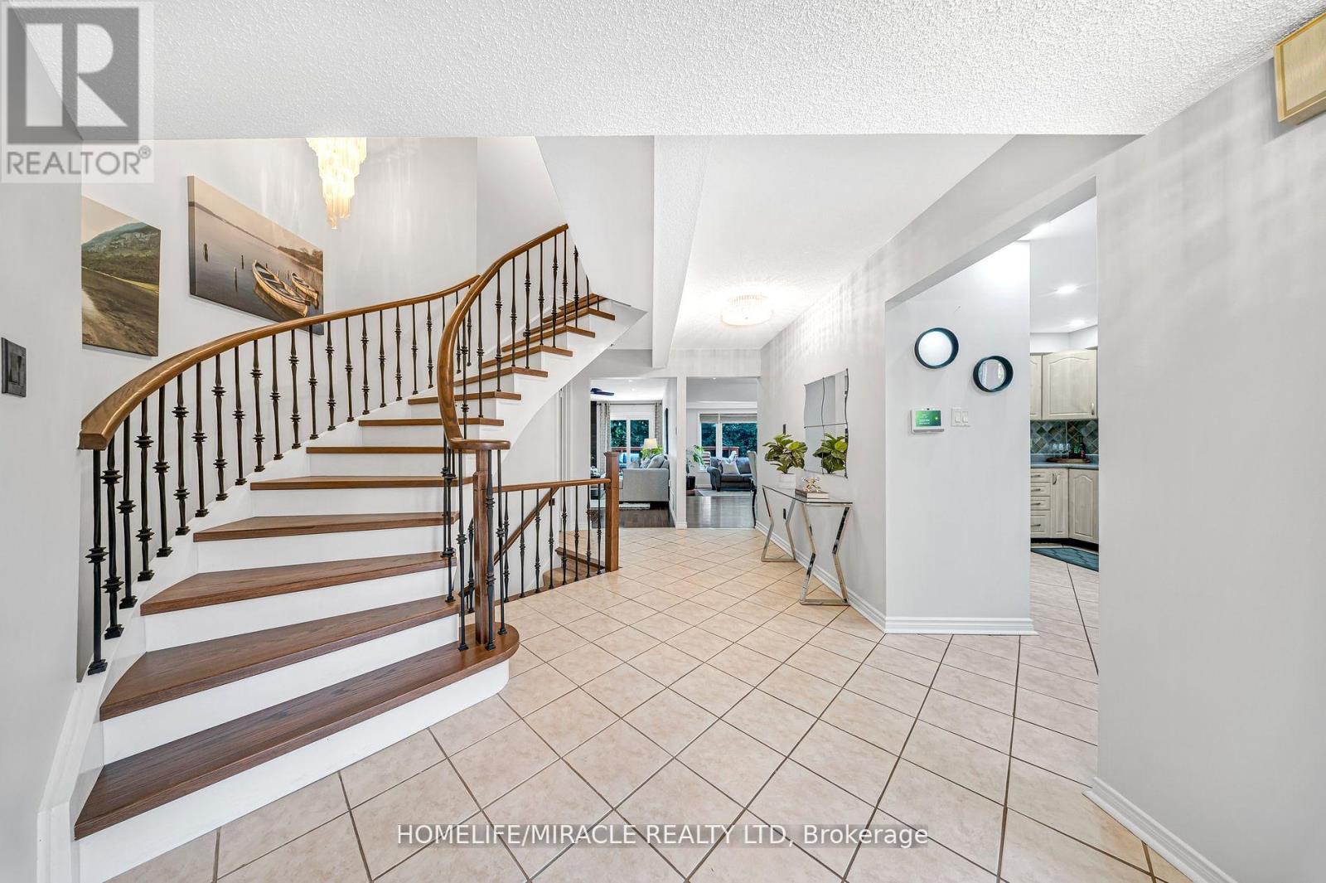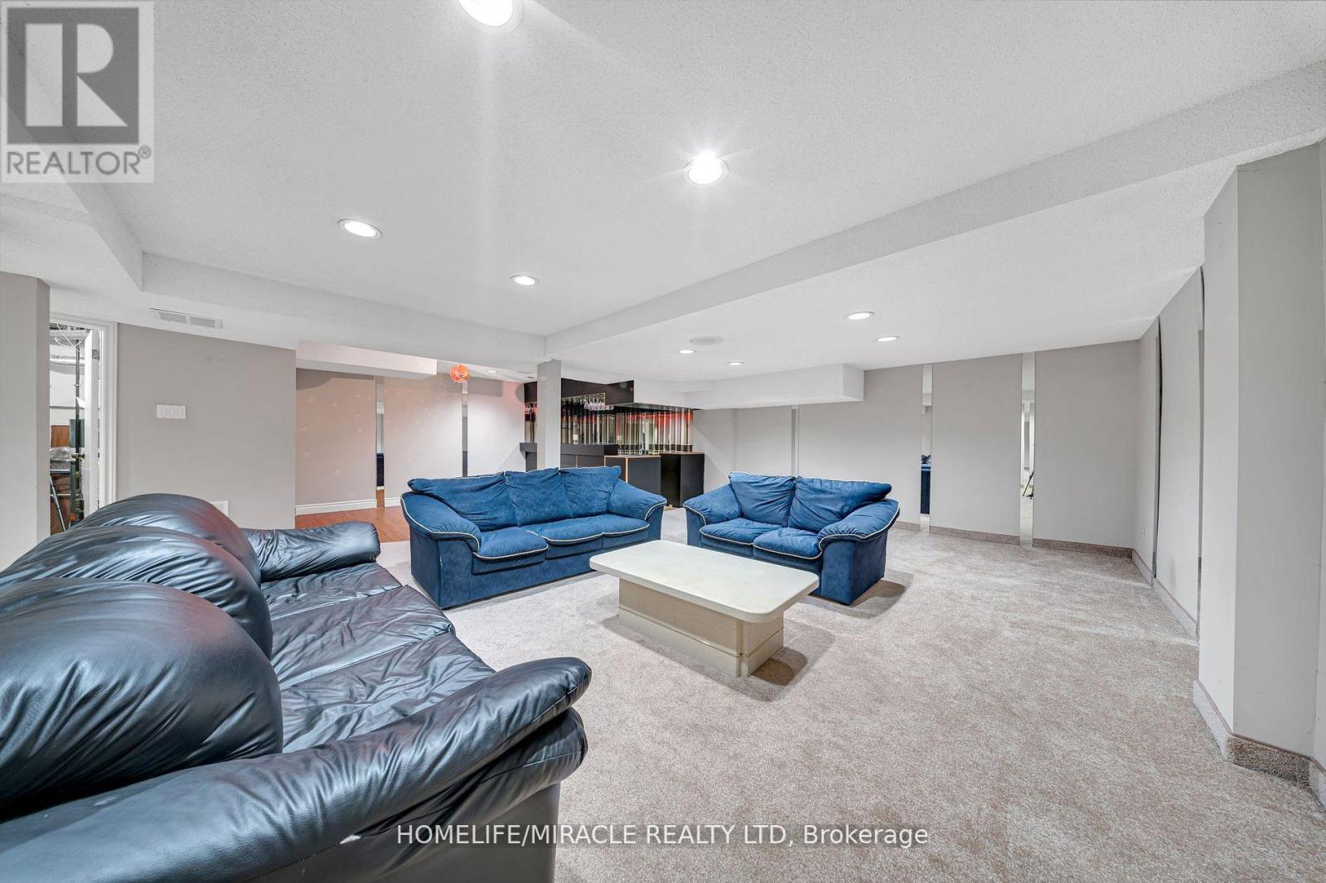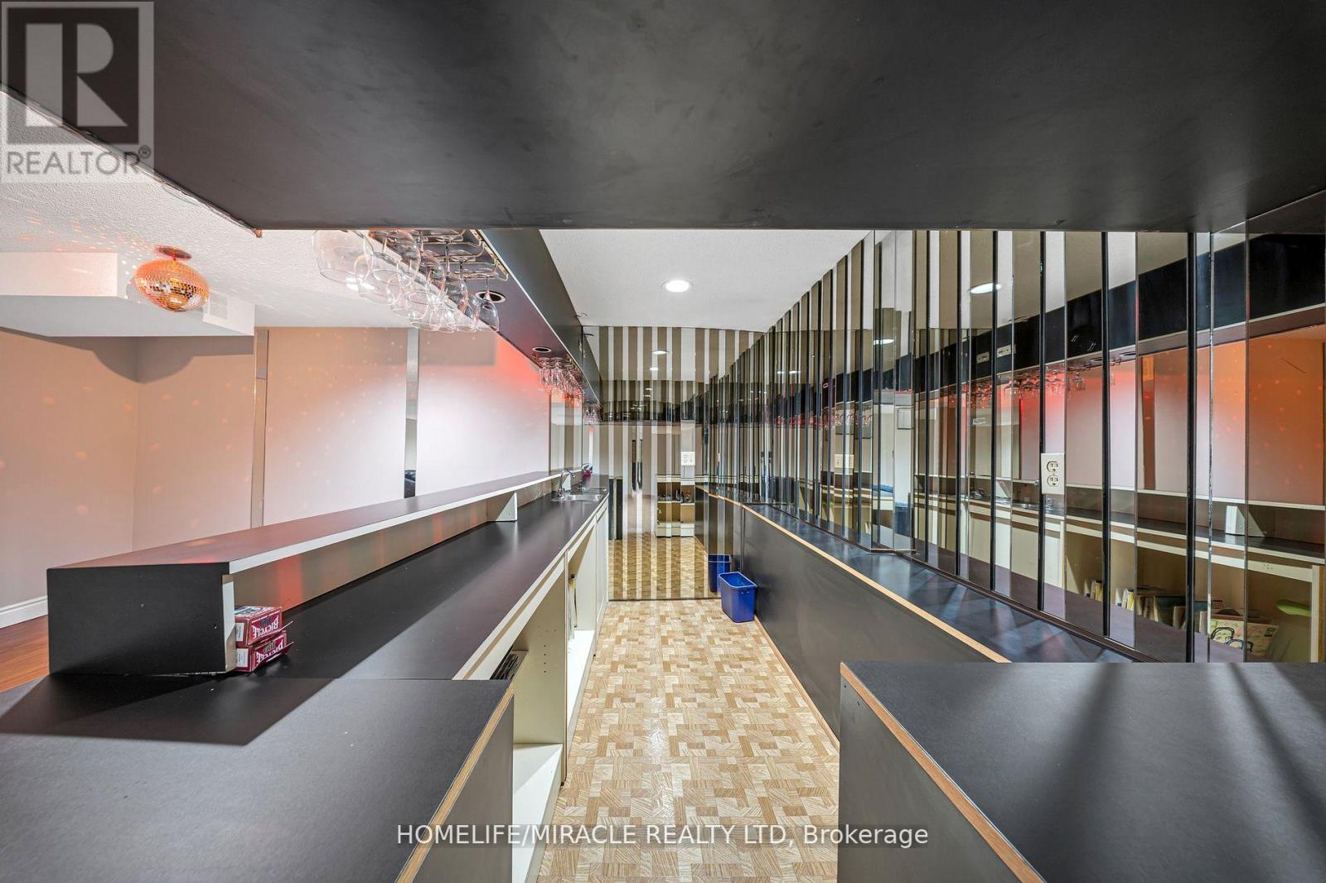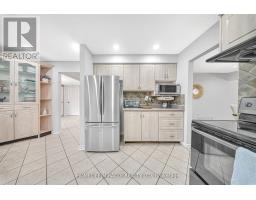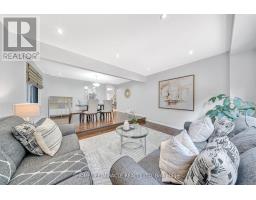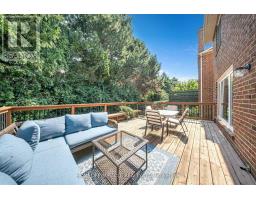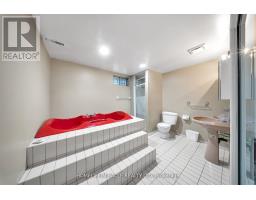19 Mccabe Crescent Vaughan, Ontario L4J 2S6
$1,479,900
Discover unparalleled luxury in this Thornhill masterpiece, perfectly nestled on a breathtaking ravine lot backing onto a large park with a kids playground and tennis court. With an elegant facade and an open-concept design, the home is bathed in natural light from expansive windows that showcase serene views of the lush ravine. The generously sized lot includes a finished basement featuring a recreation area, Jacuzzi bathtub, and stylish bar ideal for both relaxation and entertaining. Upstairs, spacious bedrooms and exquisitely appointed bathrooms provide ultimate comfort. Located just minutes from top-rated schools, scenic parks, major highways, shopping centres, and local transit, this residence combines luxury with convenience in one of Vaughans most coveted neighbourhoods. **** EXTRAS **** Upgrades include: air conditioning (2015), roofing (2016), windows (2017), furnace (2020), patio door (2023), hardwood flooring upstairs and staircase (2023) (id:50886)
Property Details
| MLS® Number | N9384046 |
| Property Type | Single Family |
| Community Name | Lakeview Estates |
| AmenitiesNearBy | Place Of Worship, Public Transit, Hospital, Schools |
| CommunityFeatures | Community Centre |
| ParkingSpaceTotal | 4 |
Building
| BathroomTotal | 4 |
| BedroomsAboveGround | 4 |
| BedroomsTotal | 4 |
| Appliances | Dishwasher, Dryer, Garage Door Opener, Refrigerator, Stove, Washer, Window Coverings |
| BasementDevelopment | Finished |
| BasementType | N/a (finished) |
| ConstructionStyleAttachment | Detached |
| CoolingType | Central Air Conditioning |
| ExteriorFinish | Brick |
| FireplacePresent | Yes |
| FlooringType | Hardwood, Ceramic |
| FoundationType | Concrete |
| HalfBathTotal | 1 |
| HeatingFuel | Natural Gas |
| HeatingType | Forced Air |
| StoriesTotal | 2 |
| Type | House |
| UtilityWater | Municipal Water |
Parking
| Attached Garage |
Land
| Acreage | No |
| LandAmenities | Place Of Worship, Public Transit, Hospital, Schools |
| Sewer | Sanitary Sewer |
| SizeDepth | 109 Ft ,10 In |
| SizeFrontage | 34 Ft ,5 In |
| SizeIrregular | 34.45 X 109.9 Ft |
| SizeTotalText | 34.45 X 109.9 Ft|under 1/2 Acre |
| ZoningDescription | R2 |
Rooms
| Level | Type | Length | Width | Dimensions |
|---|---|---|---|---|
| Second Level | Bathroom | Measurements not available | ||
| Second Level | Primary Bedroom | 5.21 m | 4.78 m | 5.21 m x 4.78 m |
| Second Level | Bedroom 2 | 2.68 m | 4.78 m | 2.68 m x 4.78 m |
| Second Level | Bedroom 4 | 2.92 m | 3.87 m | 2.92 m x 3.87 m |
| Third Level | Bedroom 3 | 2.46 m | 5.21 m | 2.46 m x 5.21 m |
| Basement | Recreational, Games Room | 7.95 m | 10.72 m | 7.95 m x 10.72 m |
| Ground Level | Living Room | 4.75 m | 3.2 m | 4.75 m x 3.2 m |
| Ground Level | Dining Room | 4.75 m | 3.5 m | 4.75 m x 3.5 m |
| Ground Level | Kitchen | 3.71 m | 2.43 m | 3.71 m x 2.43 m |
| Ground Level | Laundry Room | 1.92 m | 2.46 m | 1.92 m x 2.46 m |
| Ground Level | Family Room | 3.38 m | 6.43 m | 3.38 m x 6.43 m |
Interested?
Contact us for more information
Satish Patel
Broker
Sonal Patel
Salesperson






