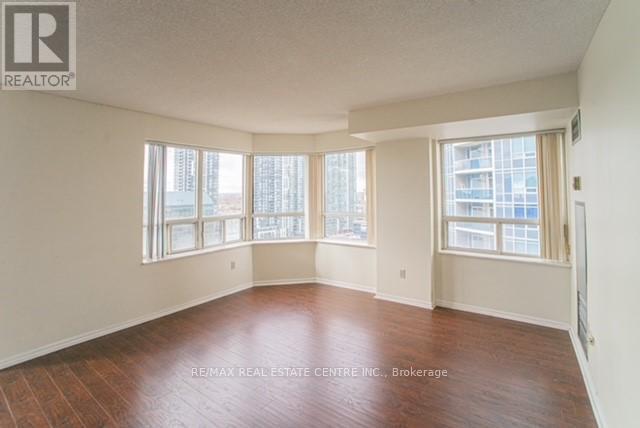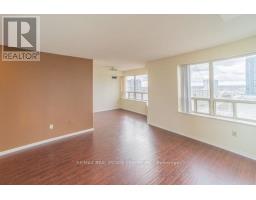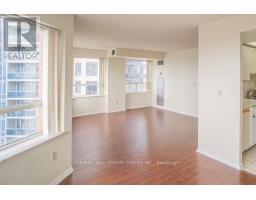2103 - 335 Webb Drive Mississauga, Ontario L5B 4A1
$2,950 Monthly
Gorgeous Spacious Sunny S/w Corner Unit. Large Open Concept Living/ Dining/ Kitchen W/ Breakfast Bar, 2 Bdrm, 2 Baths, Parking, Locker. Granite Top Counter, Laminate And Carpet Floors. Master Br. Has 4 Pc Ensuite, Large Closets. All Windows With Blinds. Well Maintained Unit Steps To Sq One Mall, Bus Terminal, Sheridan College, Hwy 403 And QEW. **** EXTRAS **** Appliances, Fridge, Stove, B/I Dishwasher, B/I Microwave, Washer And Dryer. All Win Cvgs. 24 Hrs Concierge, Indoor Swimming Pool, Sauna, Media Room, Kid's Play Zone Inside Theatre, Gym, Yoga Room, Business Room, Party Room. (id:50886)
Property Details
| MLS® Number | W9383939 |
| Property Type | Single Family |
| Community Name | City Centre |
| AmenitiesNearBy | Hospital, Public Transit |
| CommunityFeatures | Pets Not Allowed |
| ParkingSpaceTotal | 1 |
| PoolType | Indoor Pool |
Building
| BathroomTotal | 2 |
| BedroomsAboveGround | 2 |
| BedroomsTotal | 2 |
| Amenities | Exercise Centre, Party Room, Visitor Parking, Storage - Locker |
| CoolingType | Central Air Conditioning |
| ExteriorFinish | Concrete |
| FlooringType | Laminate, Ceramic |
| HeatingFuel | Natural Gas |
| HeatingType | Forced Air |
| SizeInterior | 999.992 - 1198.9898 Sqft |
| Type | Apartment |
Parking
| Underground |
Land
| Acreage | No |
| LandAmenities | Hospital, Public Transit |
Rooms
| Level | Type | Length | Width | Dimensions |
|---|---|---|---|---|
| Flat | Living Room | 4.1 m | 4 m | 4.1 m x 4 m |
| Flat | Dining Room | 3.2 m | 2.76 m | 3.2 m x 2.76 m |
| Flat | Kitchen | 2.91 m | 2.26 m | 2.91 m x 2.26 m |
| Flat | Primary Bedroom | 4.58 m | 3.21 m | 4.58 m x 3.21 m |
| Flat | Bedroom 2 | 3.83 m | 2.75 m | 3.83 m x 2.75 m |
https://www.realtor.ca/real-estate/27508724/2103-335-webb-drive-mississauga-city-centre-city-centre
Interested?
Contact us for more information
Rakesh K. Ghai
Salesperson
1140 Burnhamthorpe Rd W #141-A
Mississauga, Ontario L5C 4E9





















