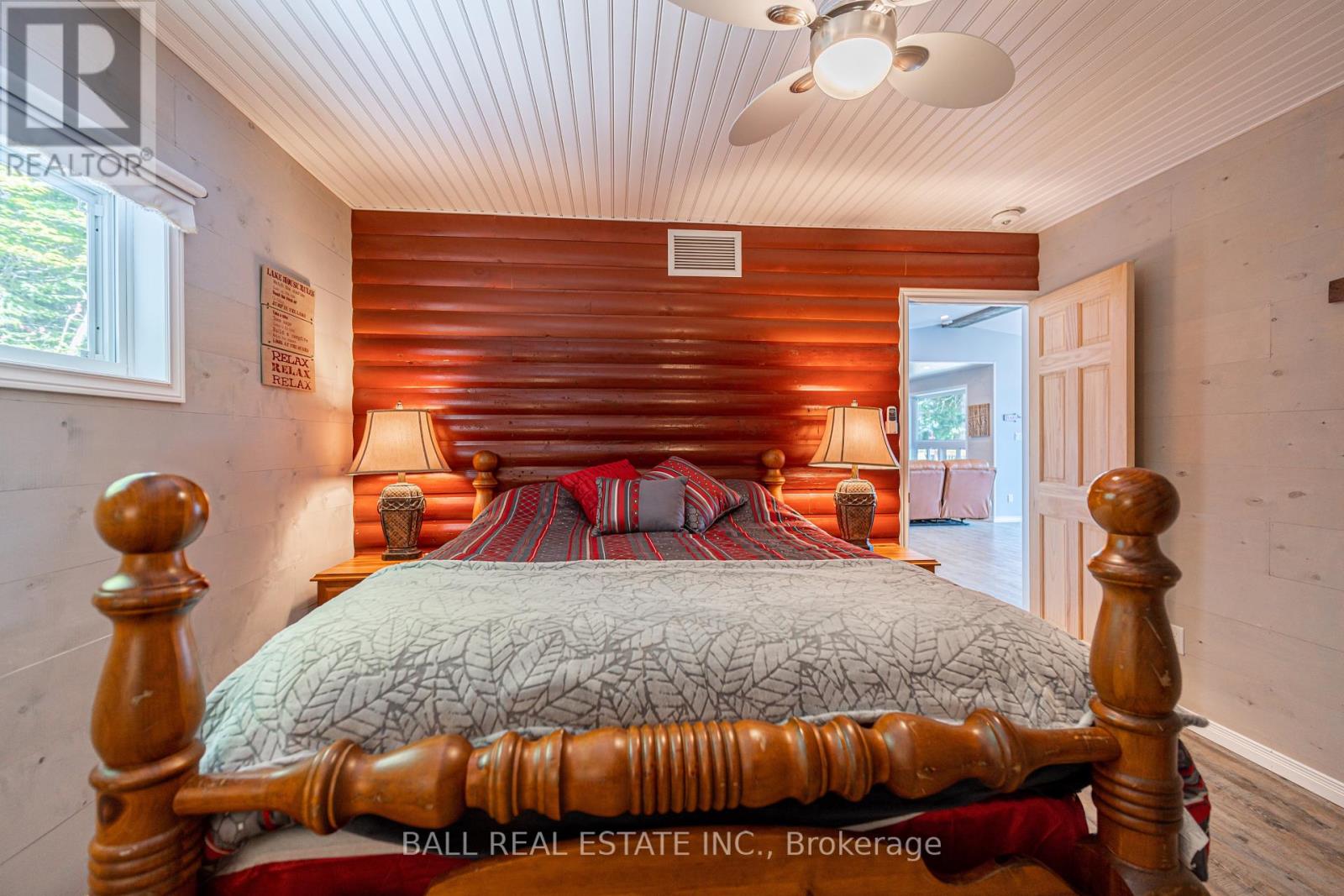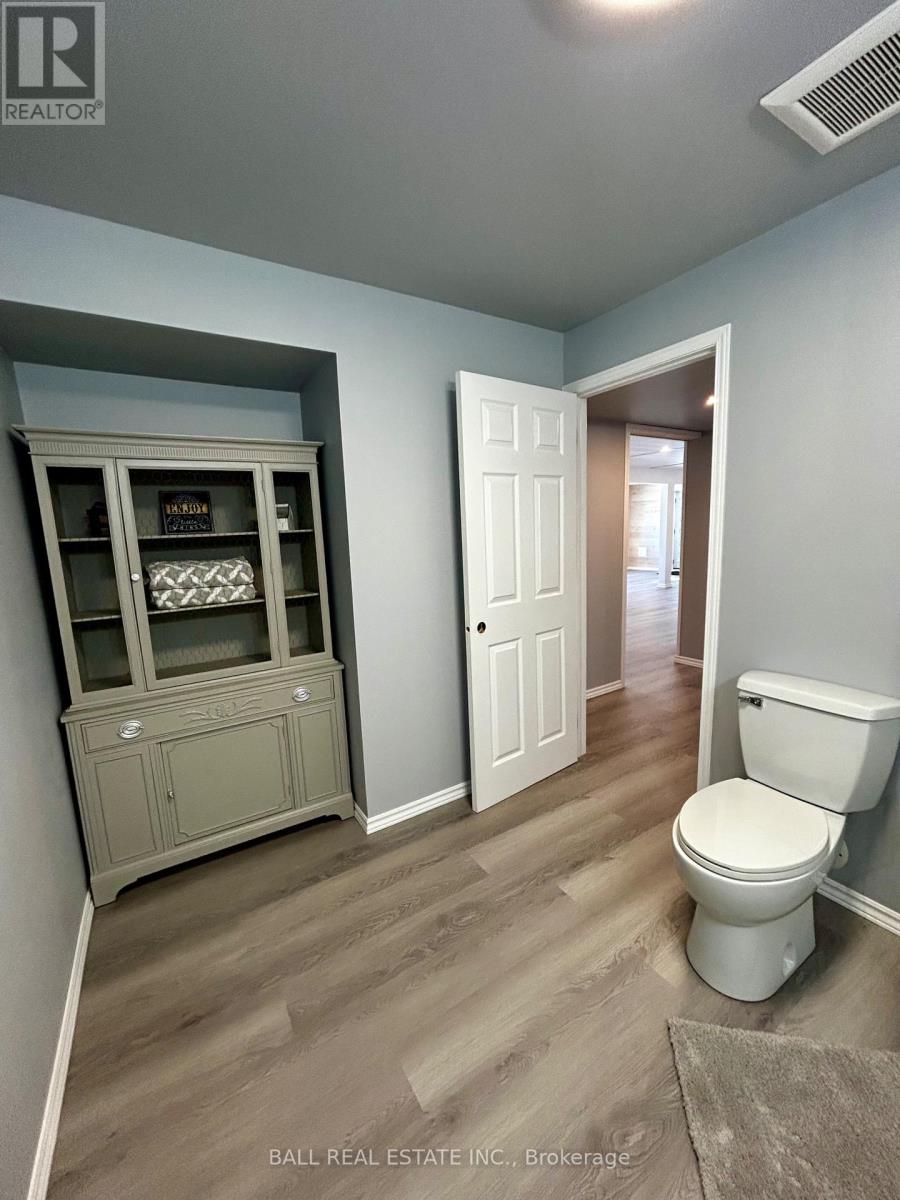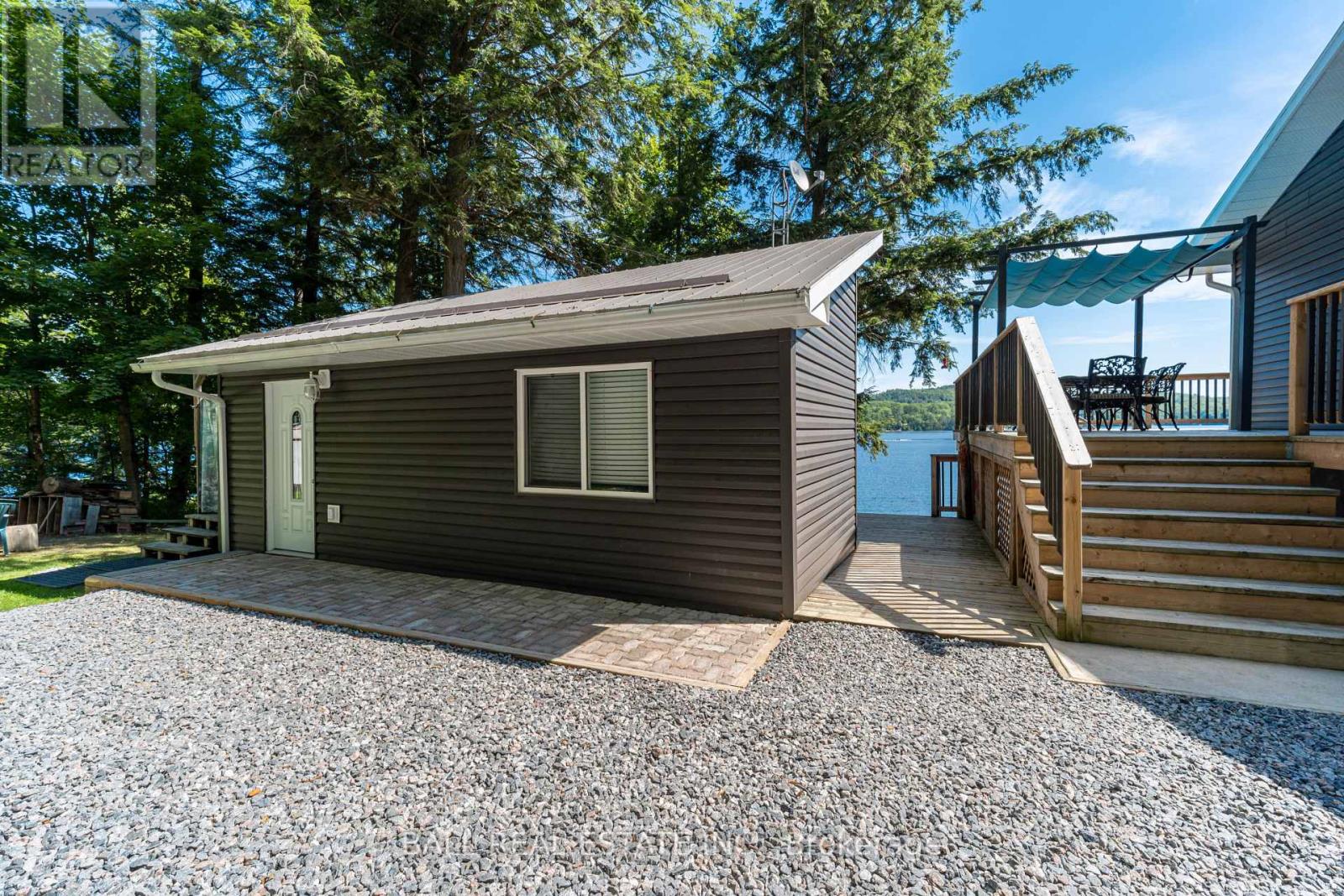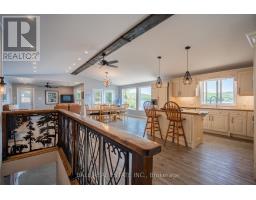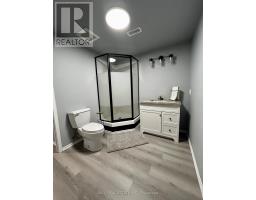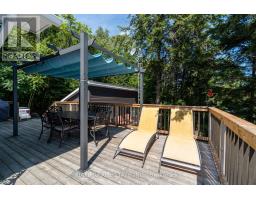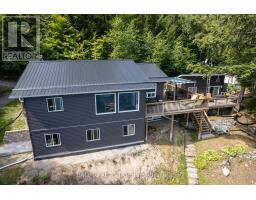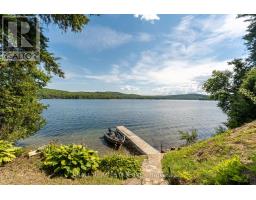1758 Papineau Lake Road Hastings Highlands, Ontario K0L 2R0
$1,250,000
Live the life you've been dreaming of on Papineau Lake! This year round waterfront home was completed in 2018 and sits on over an acre of land with 166 ft of sandy, clean shoreline. The main floor features a sparkling kitchen with granite countertops and oversize picture windows overlooking the water. Watch the sunrise from your deck, and then relax in the evenings to the warmth and ambience of the WETT certified wood stove. Featuring four bedrooms, two full bathrooms, a finished walkout basement, utility and laundry rooms, worry free metal roof, and ample room for outdoor activities. Your guests may never want to leave the 240 sq ft insulated bunkie with private outdoor shower! And if your toys outnumber your guests, build a man-cave on the half acre backlot. This home was built with care and attention to detail, and comes completely turnkey with all appliances, furniture and accessories included. Papineau Lake is a large lake, wonderful for swimming and boating and located just 10 minutes from Maynooth and 30 minutes to Bancroft. (id:50886)
Property Details
| MLS® Number | X9383927 |
| Property Type | Single Family |
| Features | Guest Suite |
| ParkingSpaceTotal | 4 |
| Structure | Shed, Dock |
| ViewType | Direct Water View |
| WaterFrontType | Waterfront |
Building
| BathroomTotal | 2 |
| BedroomsAboveGround | 3 |
| BedroomsBelowGround | 1 |
| BedroomsTotal | 4 |
| Amenities | Fireplace(s) |
| Appliances | Water Heater, Water Treatment, Dishwasher, Dryer, Furniture, Microwave, Range, Refrigerator, Washer, Window Coverings |
| ArchitecturalStyle | Bungalow |
| BasementDevelopment | Finished |
| BasementType | Full (finished) |
| ConstructionStyleAttachment | Detached |
| CoolingType | Ventilation System |
| ExteriorFinish | Vinyl Siding |
| FireplacePresent | Yes |
| FoundationType | Concrete |
| HeatingFuel | Propane |
| HeatingType | Forced Air |
| StoriesTotal | 1 |
| Type | House |
Land
| AccessType | Year-round Access, Private Docking |
| Acreage | No |
| Sewer | Septic System |
| SizeFrontage | 166 Ft |
| SizeIrregular | 166 Ft |
| SizeTotalText | 166 Ft|1/2 - 1.99 Acres |
| ZoningDescription | Residential |
Rooms
| Level | Type | Length | Width | Dimensions |
|---|---|---|---|---|
| Lower Level | Recreational, Games Room | 6.25 m | 7.25 m | 6.25 m x 7.25 m |
| Lower Level | Bedroom 4 | 3.81 m | 3.63 m | 3.81 m x 3.63 m |
| Lower Level | Laundry Room | 3.5 m | 6.1 m | 3.5 m x 6.1 m |
| Main Level | Living Room | 4.17 m | 3.94 m | 4.17 m x 3.94 m |
| Main Level | Kitchen | 6.27 m | 3.71 m | 6.27 m x 3.71 m |
| Main Level | Dining Room | 5.18 m | 7.22 m | 5.18 m x 7.22 m |
| Main Level | Primary Bedroom | 3.81 m | 3.63 m | 3.81 m x 3.63 m |
| Main Level | Bedroom 2 | 2.87 m | 2.46 m | 2.87 m x 2.46 m |
| Main Level | Bedroom 3 | 2.84 m | 3.28 m | 2.84 m x 3.28 m |
| Main Level | Bathroom | 2.84 m | 1.85 m | 2.84 m x 1.85 m |
Utilities
| Cable | Installed |
https://www.realtor.ca/real-estate/27508704/1758-papineau-lake-road-hastings-highlands
Interested?
Contact us for more information
Jess Russell
Salesperson
Greg Ball
Broker











