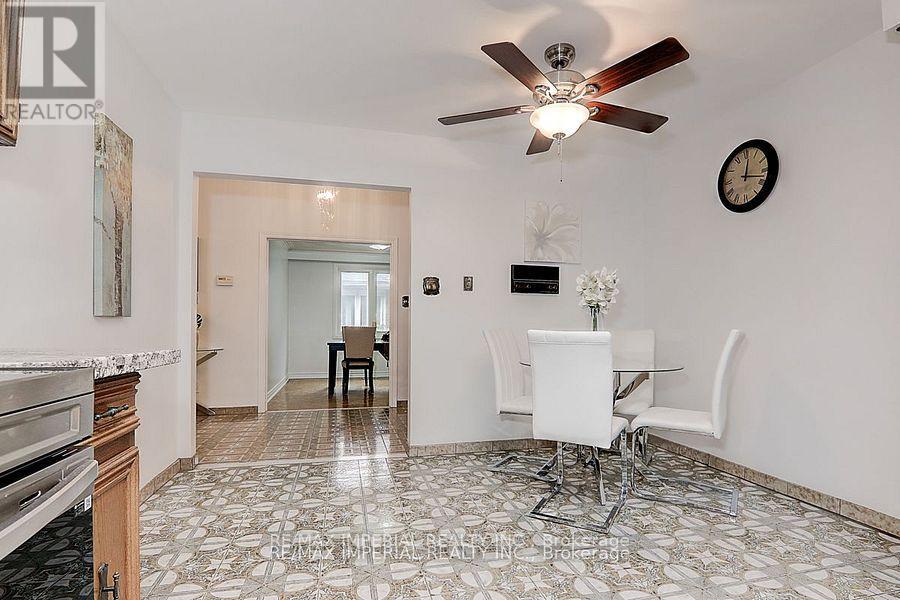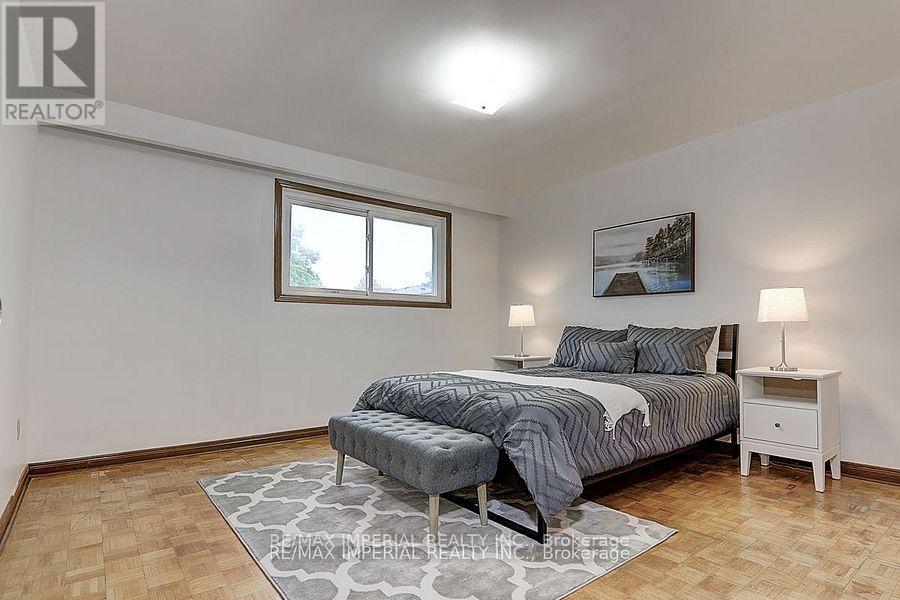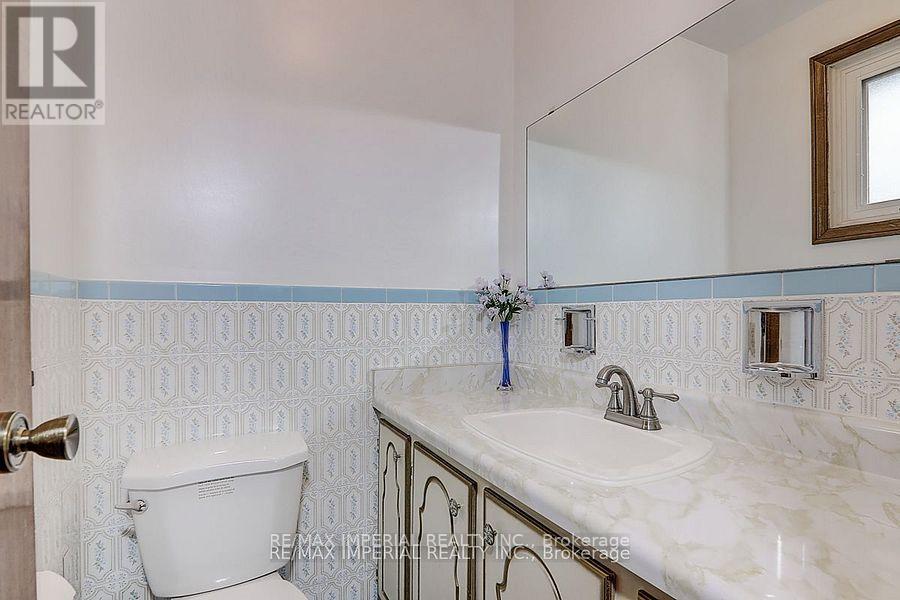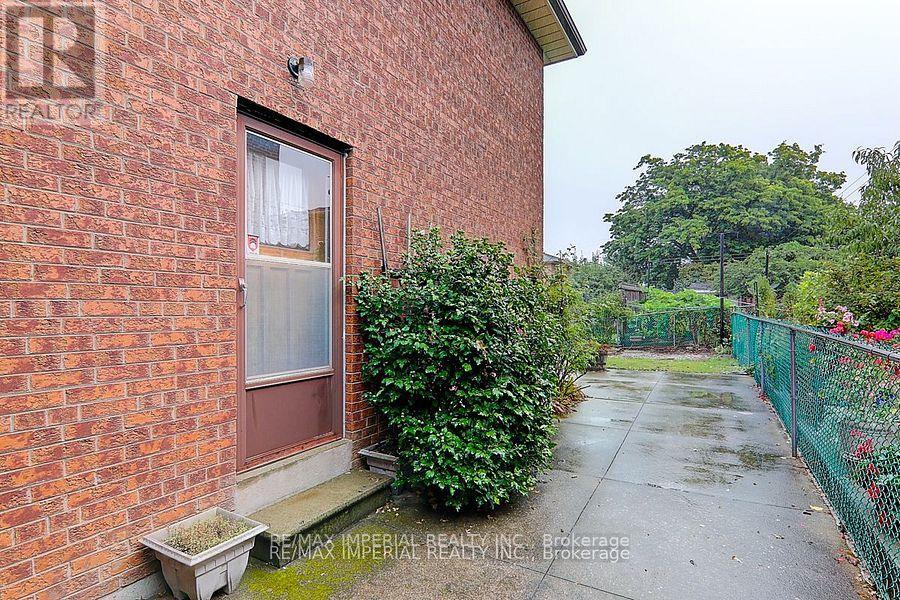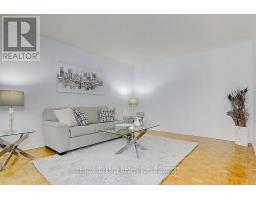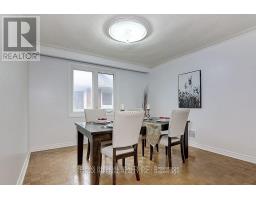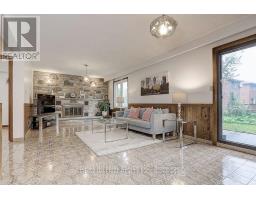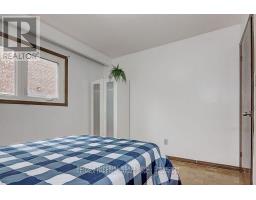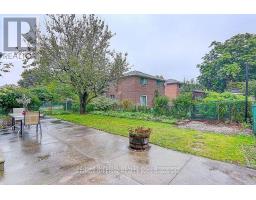299 Huntsmill Boulevard Toronto, Ontario M1W 3E5
$1,550,000
Big Detached Backsplit 5 Level House Located In The Most Desirable Area. All Brick & Solid Foundation. High Quality Flagstone Patio Walkway. Concrete Ground Surrounded From Side Walk To Backyard. Double Door Entrance W/Wide Open High Ceiling Foyer. Spacious Bright & Full Of Sunshine. 2 Fireplaces. All Newer Windows. Fresh Paint. Huge Living Rm W/Big Windows Facing Front Open Balcony. Large Eat-In Kitchen W/Skylight. Family Rm Fireplace Walk-Out To Backyard. Side Door. Separate Entrance To Huge Bsmt W/All Above Ground Windows & Cover Protect/Large Living Rm/Dining Rm/Eat-In Kitchen/Cool Rm/Rec Rm/Furnace Rm. Close To Ttc/Hwy 404/T&T Supermarket/Foody Mart/Pacific Mall/Parks/Famous Top Ranking Dr Norman Bethune HS. (id:50886)
Property Details
| MLS® Number | E9383900 |
| Property Type | Single Family |
| Community Name | Steeles |
| ParkingSpaceTotal | 4 |
Building
| BathroomTotal | 3 |
| BedroomsAboveGround | 4 |
| BedroomsTotal | 4 |
| Appliances | Dishwasher, Dryer, Freezer, Hood Fan, Microwave, Refrigerator, Stove, Window Coverings |
| BasementDevelopment | Unfinished |
| BasementFeatures | Separate Entrance |
| BasementType | N/a (unfinished) |
| ConstructionStyleAttachment | Detached |
| ConstructionStyleSplitLevel | Backsplit |
| CoolingType | Central Air Conditioning |
| ExteriorFinish | Brick |
| FireplacePresent | Yes |
| FireplaceTotal | 2 |
| FlooringType | Parquet, Ceramic |
| FoundationType | Concrete |
| HalfBathTotal | 1 |
| HeatingFuel | Natural Gas |
| HeatingType | Forced Air |
| Type | House |
| UtilityWater | Municipal Water |
Parking
| Garage |
Land
| Acreage | No |
| Sewer | Sanitary Sewer |
| SizeDepth | 112 Ft ,11 In |
| SizeFrontage | 45 Ft |
| SizeIrregular | 45 X 112.97 Ft |
| SizeTotalText | 45 X 112.97 Ft |
Rooms
| Level | Type | Length | Width | Dimensions |
|---|---|---|---|---|
| Second Level | Primary Bedroom | 4.11 m | 4.06 m | 4.11 m x 4.06 m |
| Second Level | Bedroom 2 | 4.14 m | 3.17 m | 4.14 m x 3.17 m |
| Second Level | Bedroom 3 | 3.23 m | 2.97 m | 3.23 m x 2.97 m |
| Basement | Recreational, Games Room | 8.23 m | 7.02 m | 8.23 m x 7.02 m |
| Lower Level | Kitchen | 4.58 m | 3.36 m | 4.58 m x 3.36 m |
| Lower Level | Living Room | 8.23 m | 5.64 m | 8.23 m x 5.64 m |
| Lower Level | Dining Room | 8.23 m | 5.64 m | 8.23 m x 5.64 m |
| Main Level | Living Room | 4.57 m | 3.61 m | 4.57 m x 3.61 m |
| Main Level | Dining Room | 3.56 m | 3.61 m | 3.56 m x 3.61 m |
| Main Level | Kitchen | 4.55 m | 3.66 m | 4.55 m x 3.66 m |
| Main Level | Family Room | 7.7 m | 3.61 m | 7.7 m x 3.61 m |
| Main Level | Bedroom 4 | 3.45 m | 2.98 m | 3.45 m x 2.98 m |
https://www.realtor.ca/real-estate/27508647/299-huntsmill-boulevard-toronto-steeles-steeles
Interested?
Contact us for more information
Brenda Xiaodong Li
Broker
3000 Steeles Ave E Ste 101
Markham, Ontario L3R 4T9

















