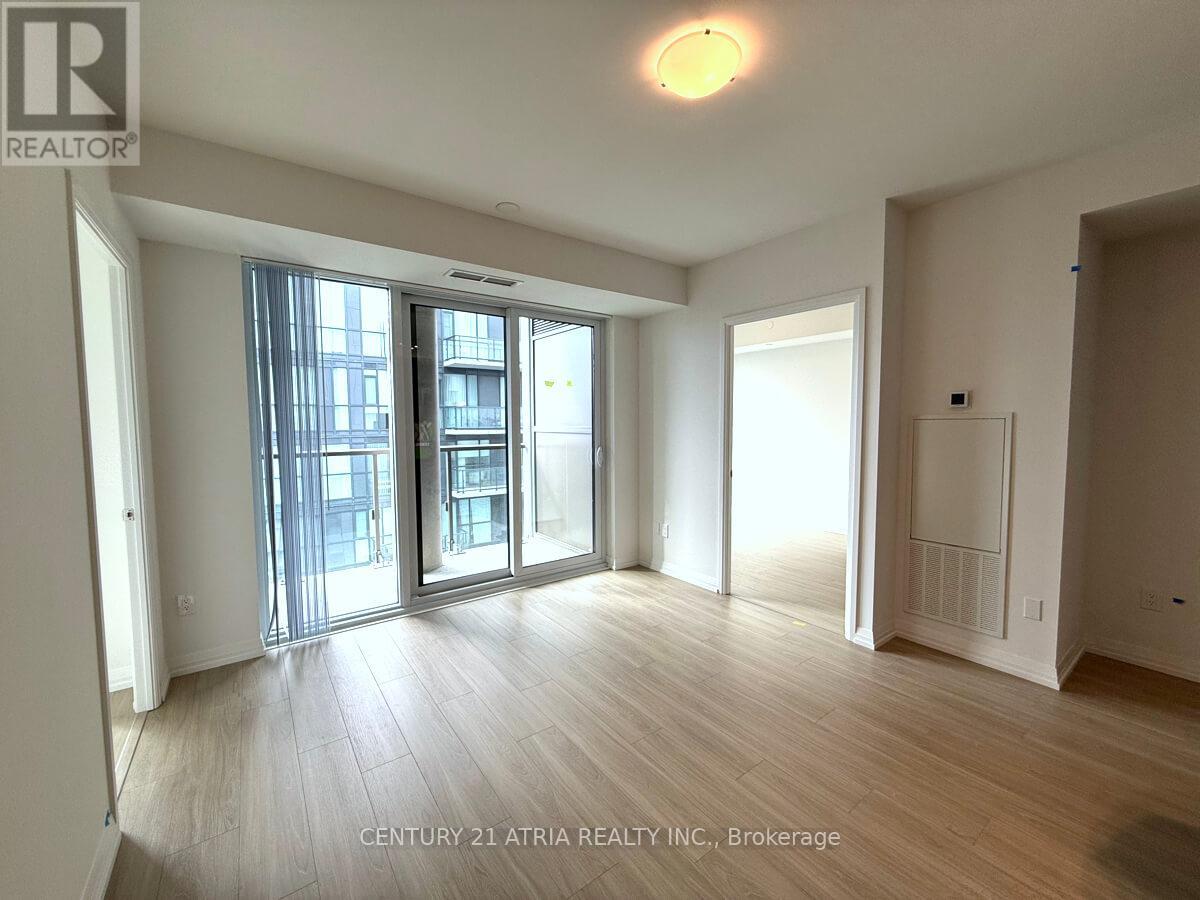Lph01 - 8 Widmer Street Toronto, Ontario M5V 2E7
$3,000 Monthly
Welcome to this stunning brand-new 2 bedroom, 2 bath condo, perfectly positioned in the hear of Toronto's vibrant Theatre District! Never lived in, this 695 sqft unit offers an ideal split two-bedroom layout, providing privacy and comfort for each occupant. The open-concept living and dining areas are bathed in natural light, thanks to the floor-to-ceiling windows, which lead to a 45 sqft balcony with view of Lake Ontario. The suite features two modern bathrooms, including a sleek ensuite in the primary bedroom. Located just steps from the TIFF Bell Lightbox, trendy restaurants, world-class entertainment, and with easy access to public transportation, this condo combines luxury and convenience in a prime downtown location. **** EXTRAS **** Brand new appliances, in-suite laundry, and a host of premium building amenities. Don't miss this opportunity to be the first to live in this exceptional unit! (id:50886)
Property Details
| MLS® Number | C9383883 |
| Property Type | Single Family |
| Community Name | Waterfront Communities C1 |
| AmenitiesNearBy | Public Transit, Park |
| CommunityFeatures | Pets Not Allowed |
| Features | Balcony, In Suite Laundry |
| PoolType | Outdoor Pool |
| ViewType | Lake View |
Building
| BathroomTotal | 2 |
| BedroomsAboveGround | 2 |
| BedroomsTotal | 2 |
| Amenities | Party Room, Recreation Centre, Storage - Locker, Security/concierge |
| Appliances | Oven - Built-in, Range |
| CoolingType | Central Air Conditioning |
| ExteriorFinish | Brick, Concrete |
| FireProtection | Smoke Detectors |
| FireplacePresent | Yes |
| FlooringType | Laminate |
| HeatingFuel | Natural Gas |
| HeatingType | Forced Air |
| SizeInterior | 699.9943 - 798.9932 Sqft |
| Type | Apartment |
Parking
| Underground |
Land
| Acreage | No |
| LandAmenities | Public Transit, Park |
Rooms
| Level | Type | Length | Width | Dimensions |
|---|---|---|---|---|
| Main Level | Living Room | 4.02 m | 4.82 m | 4.02 m x 4.82 m |
| Main Level | Kitchen | 4.02 m | 4.82 m | 4.02 m x 4.82 m |
| Main Level | Primary Bedroom | 2.74 m | 4.38 m | 2.74 m x 4.38 m |
| Main Level | Bedroom 2 | 2.52 m | 3.05 m | 2.52 m x 3.05 m |
Interested?
Contact us for more information
Richard Yu
Salesperson
C200-1550 Sixteenth Ave Bldg C South
Richmond Hill, Ontario L4B 3K9



















