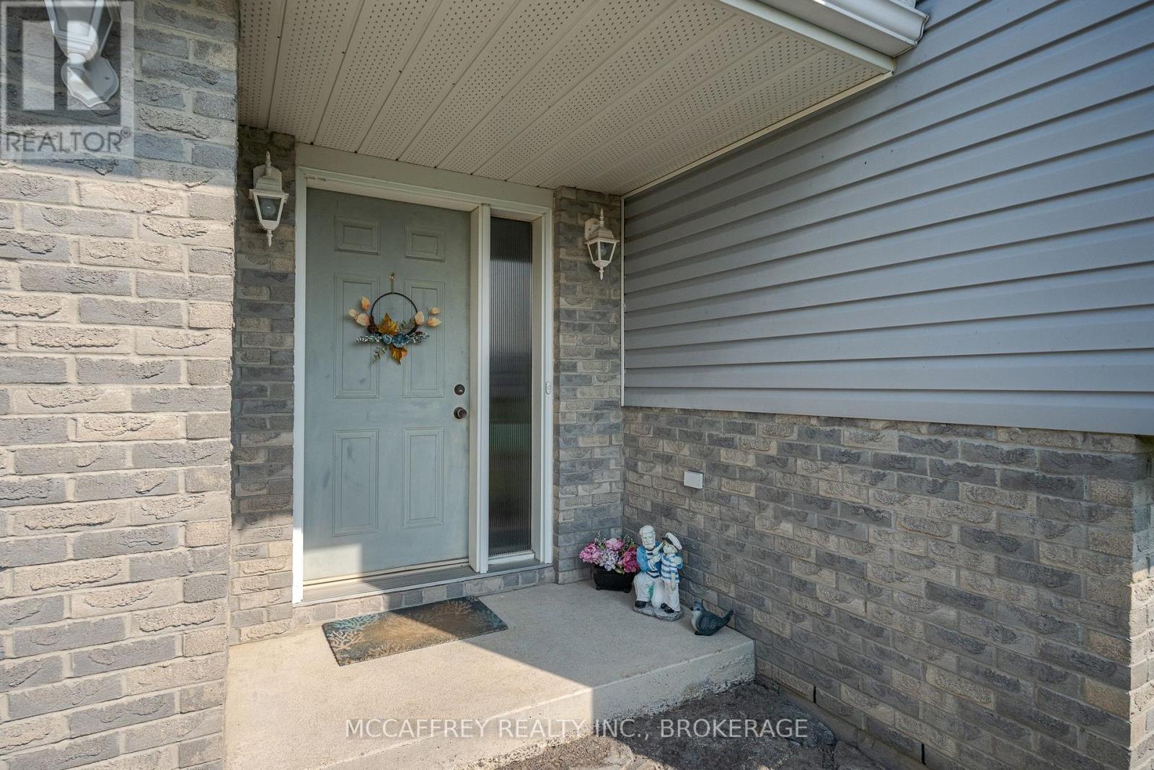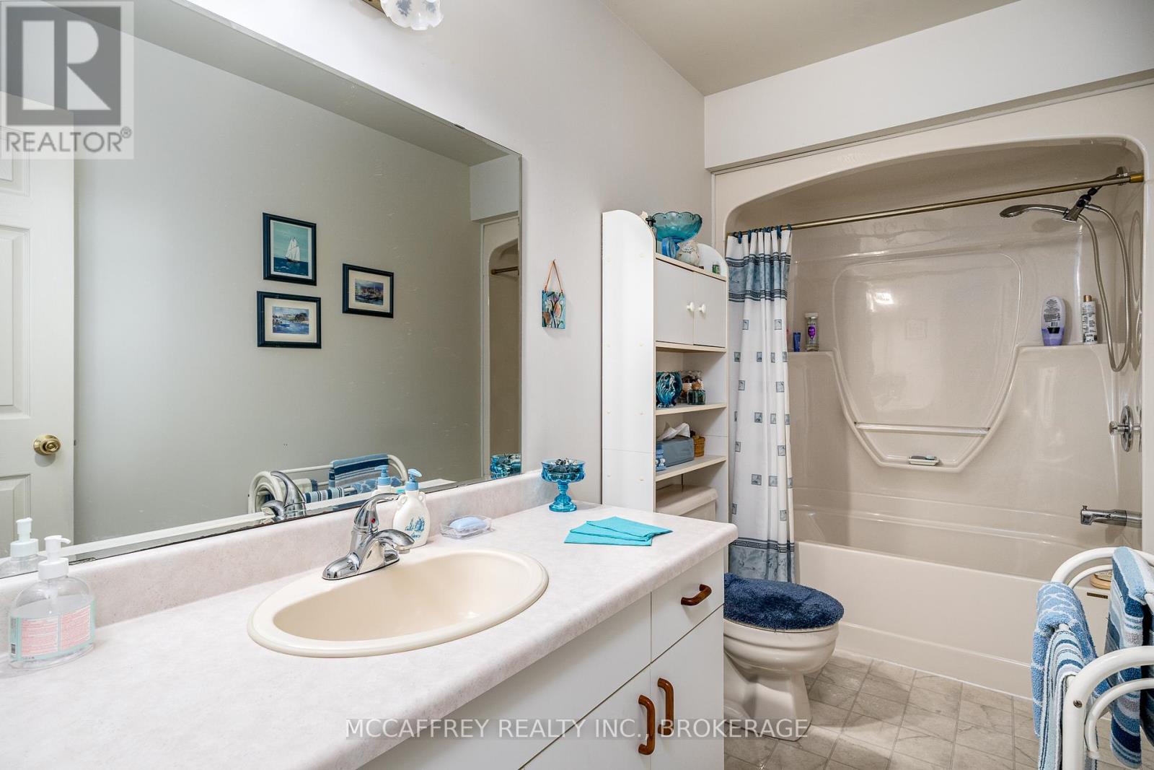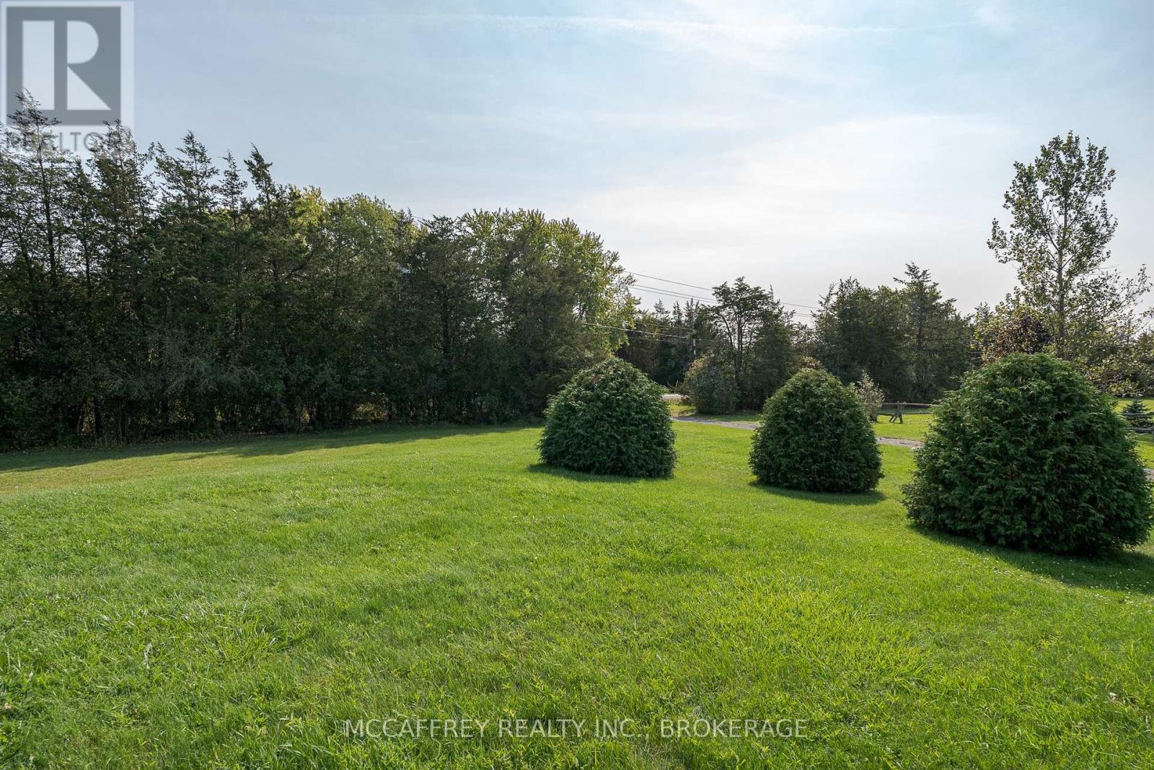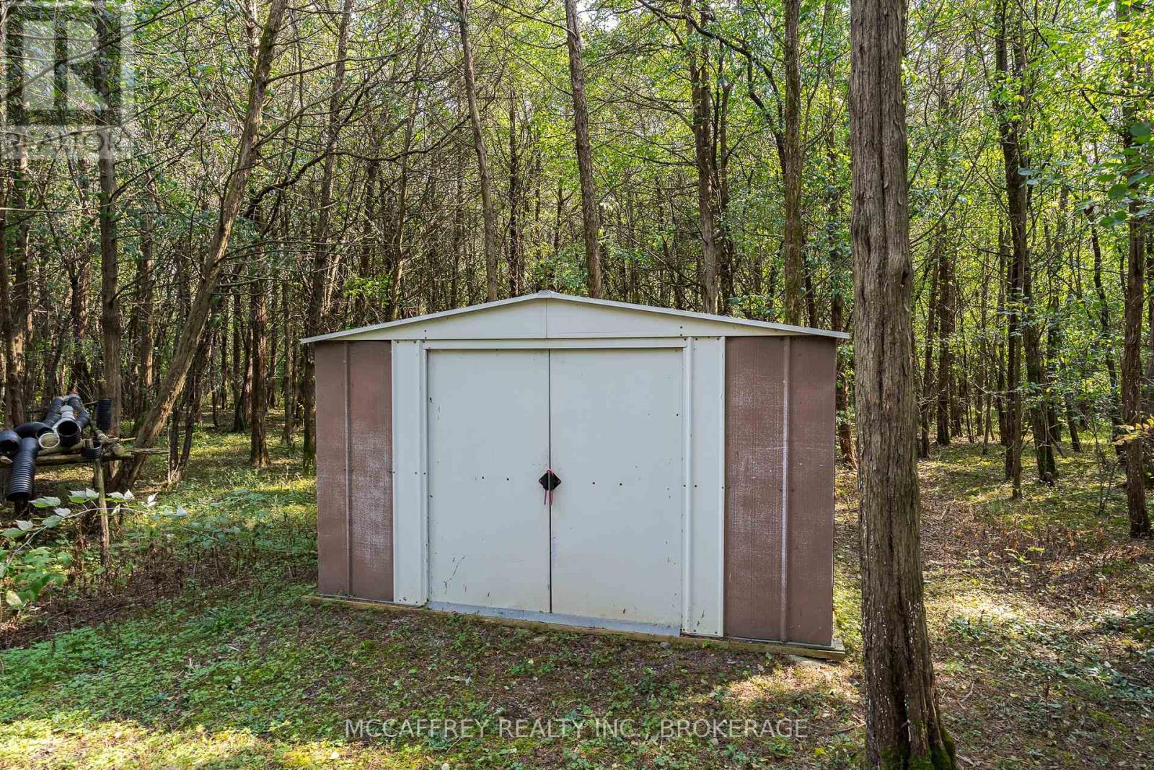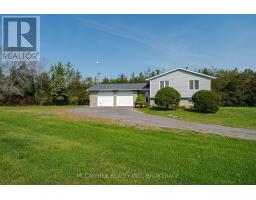5810 County Rd 9 Greater Napanee, Ontario K7R 3K8
$599,900
Welcome to this well-loved and meticulously maintained bungalow, nestled on a private country lot. This custom home features a 2-car attached garage and a spacious main level with everything you need for comfortable living. The bright kitchen flows seamlessly into the dining room, perfect for family meals and entertaining. Relax in the cozy living room, or unwind in the primary bedroom with its own 2-piece ensuite. Two additional generously sized bedrooms and a four-piece bath complete the main level. The lower level offers great potential, ready for your finishing touches to create even more living space. Step outside and discover a beautiful oasis among the trees, complete with multiple outbuildings for storage and all your gardening or outdoor hobbies. This peaceful retreat is truly a rare find! (id:50886)
Property Details
| MLS® Number | X10286551 |
| Property Type | Single Family |
| Community Name | Greater Napanee |
| Features | Irregular Lot Size |
| ParkingSpaceTotal | 12 |
Building
| BathroomTotal | 2 |
| BedroomsAboveGround | 3 |
| BedroomsTotal | 3 |
| Appliances | Water Heater, Dishwasher, Dryer, Refrigerator, Stove, Washer |
| ArchitecturalStyle | Raised Bungalow |
| BasementDevelopment | Partially Finished |
| BasementType | Full (partially Finished) |
| ConstructionStyleAttachment | Detached |
| ExteriorFinish | Vinyl Siding, Brick |
| FoundationType | Concrete |
| HalfBathTotal | 1 |
| HeatingFuel | Electric |
| HeatingType | Forced Air |
| StoriesTotal | 1 |
| Type | House |
Parking
| Attached Garage |
Land
| Acreage | No |
| Sewer | Septic System |
| SizeDepth | 245 Ft ,1 In |
| SizeFrontage | 320 Ft ,6 In |
| SizeIrregular | 320.54 X 245.1 Ft |
| SizeTotalText | 320.54 X 245.1 Ft|1/2 - 1.99 Acres |
| ZoningDescription | Ru |
Rooms
| Level | Type | Length | Width | Dimensions |
|---|---|---|---|---|
| Lower Level | Other | 13.41 m | 7.44 m | 13.41 m x 7.44 m |
| Main Level | Living Room | 6.4 m | 3.96 m | 6.4 m x 3.96 m |
| Main Level | Kitchen | 3.53 m | 3.53 m | 3.53 m x 3.53 m |
| Main Level | Dining Room | 3.15 m | 3.53 m | 3.15 m x 3.53 m |
| Main Level | Primary Bedroom | 3.78 m | 3.53 m | 3.78 m x 3.53 m |
| Main Level | Bathroom | 1.45 m | 1.45 m | 1.45 m x 1.45 m |
| Main Level | Bedroom | 3.05 m | 3.96 m | 3.05 m x 3.96 m |
| Main Level | Bedroom | 2.9 m | 2.9 m | 2.9 m x 2.9 m |
| Main Level | Bathroom | 1.55 m | 3.53 m | 1.55 m x 3.53 m |
Utilities
| Wireless | Available |
https://www.realtor.ca/real-estate/27605826/5810-county-rd-9-greater-napanee-greater-napanee
Interested?
Contact us for more information
Michele Heaney
Salesperson
23 Market Square
Napanee, Ontario K7R 1J4



