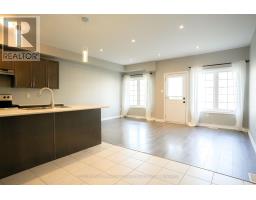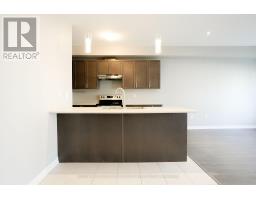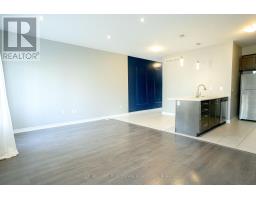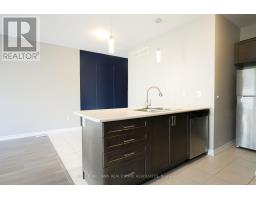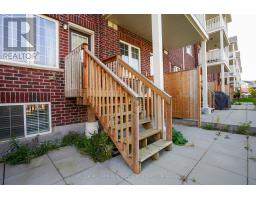50 - 403 Westwood Drive E Kitchener, Ontario N2M 0B5
$2,300 Monthly
Welcome to Westwood Mews, where modern living meets family-friendly comfort! This stunning 2-bedroom, 2-bath condo offers the perfect blend of style and convenience, complete with 2-car parking. Built in 2019, the open-concept main floor boasts 9' ceilings, pot lights, and modern fixtures, flowing seamlessly to a private backyard patio - perfect for lounging and BBQs.The kitchen shines with stainless steel appliances, extended cabinetry, deep fridge space, pull-out drawers, and a double stainless steel sink with a sleek pull-out faucet. Downstairs, you'll find two bright bedrooms, a full bath with an upgraded vanity, large windows that invite morning sunlight, and a laundry closet for added convenience.Additional touches include upgraded flooring, modern oak railing, stylish window coverings, and a luxurious rain shower head in the main bath. Ideally situated near the Waterloo border, you'll be close to shopping, schools, and transportation. This home has everything you need! (id:50886)
Property Details
| MLS® Number | X9383838 |
| Property Type | Single Family |
| AmenitiesNearBy | Hospital, Schools, Public Transit |
| CommunityFeatures | Pet Restrictions, Community Centre |
| Features | Conservation/green Belt, Balcony |
| ParkingSpaceTotal | 2 |
| Structure | Patio(s) |
Building
| BathroomTotal | 2 |
| BedroomsAboveGround | 2 |
| BedroomsTotal | 2 |
| BasementDevelopment | Finished |
| BasementType | Full (finished) |
| CoolingType | Central Air Conditioning |
| ExteriorFinish | Brick, Vinyl Siding |
| FlooringType | Tile, Laminate, Carpeted |
| FoundationType | Poured Concrete |
| HalfBathTotal | 1 |
| HeatingFuel | Natural Gas |
| HeatingType | Forced Air |
| StoriesTotal | 2 |
| SizeInterior | 999.992 - 1198.9898 Sqft |
| Type | Row / Townhouse |
Land
| Acreage | No |
| LandAmenities | Hospital, Schools, Public Transit |
| LandscapeFeatures | Landscaped |
Rooms
| Level | Type | Length | Width | Dimensions |
|---|---|---|---|---|
| Lower Level | Primary Bedroom | 3.61 m | 3.35 m | 3.61 m x 3.35 m |
| Lower Level | Bedroom 2 | 5.13 m | 2.69 m | 5.13 m x 2.69 m |
| Lower Level | Laundry Room | Measurements not available | ||
| Main Level | Foyer | Measurements not available | ||
| Main Level | Living Room | 5.44 m | 3.81 m | 5.44 m x 3.81 m |
| Main Level | Kitchen | 4.17 m | 2.29 m | 4.17 m x 2.29 m |
| Main Level | Dining Room | 2.59 m | 2.29 m | 2.59 m x 2.29 m |
https://www.realtor.ca/real-estate/27508522/50-403-westwood-drive-e-kitchener
Interested?
Contact us for more information
Justin Jeffery
Salesperson
1 3rd Ave
Orangeville, Ontario L9W 1G8




























