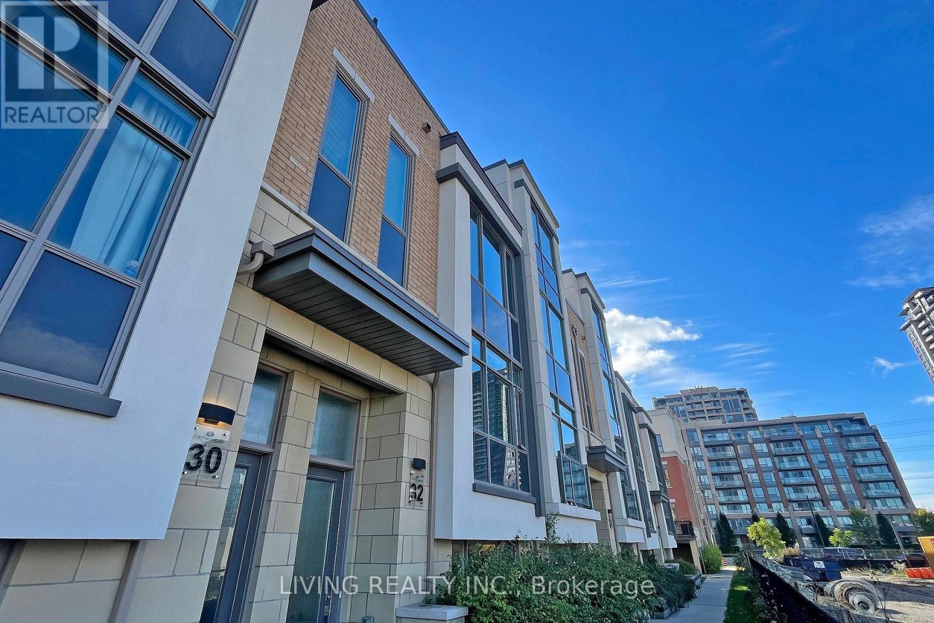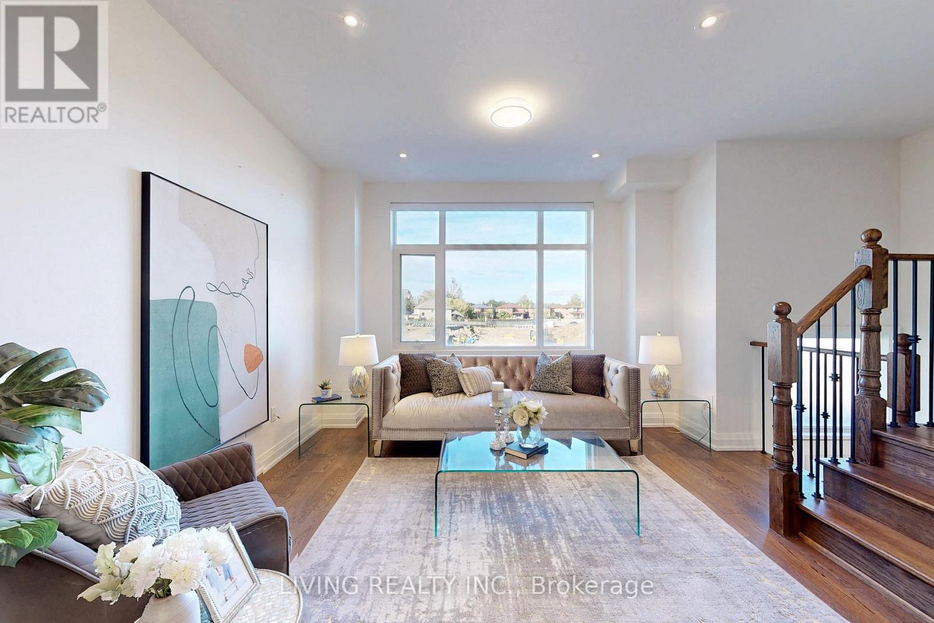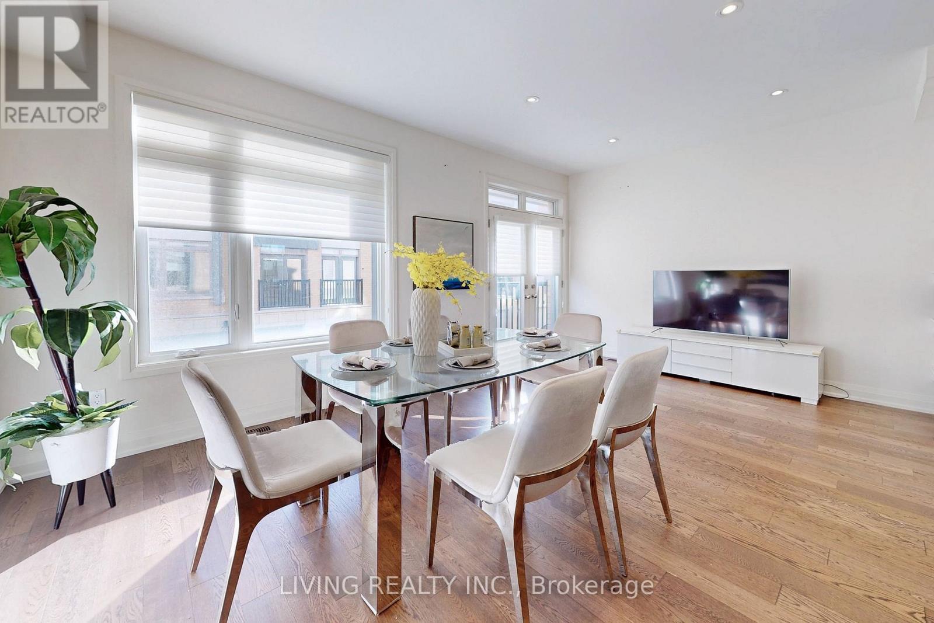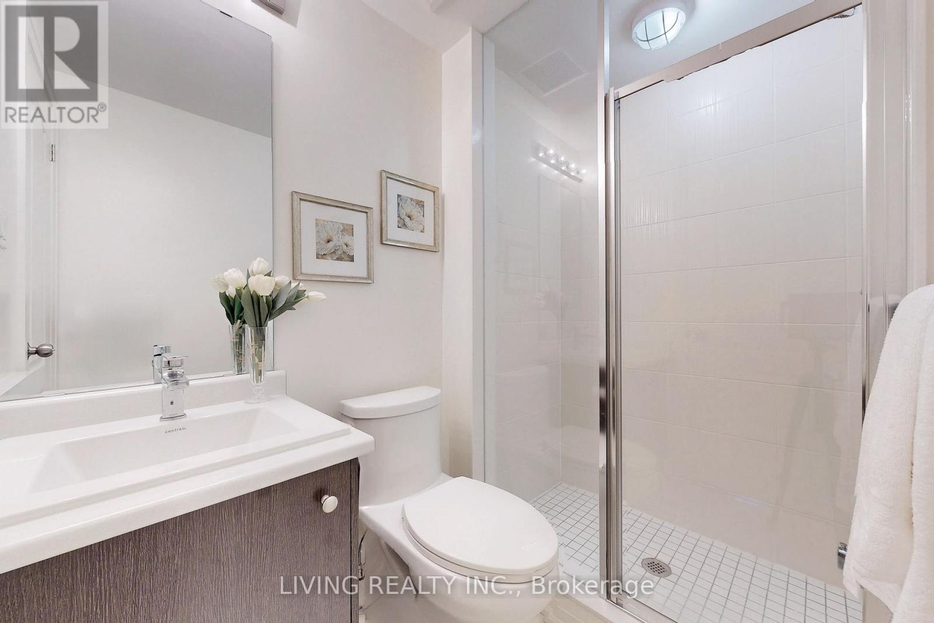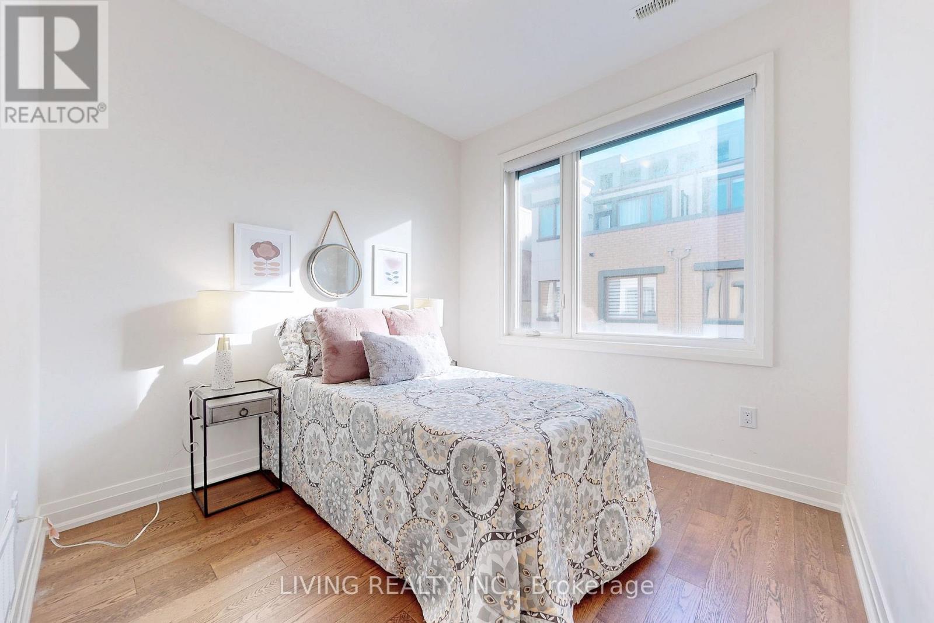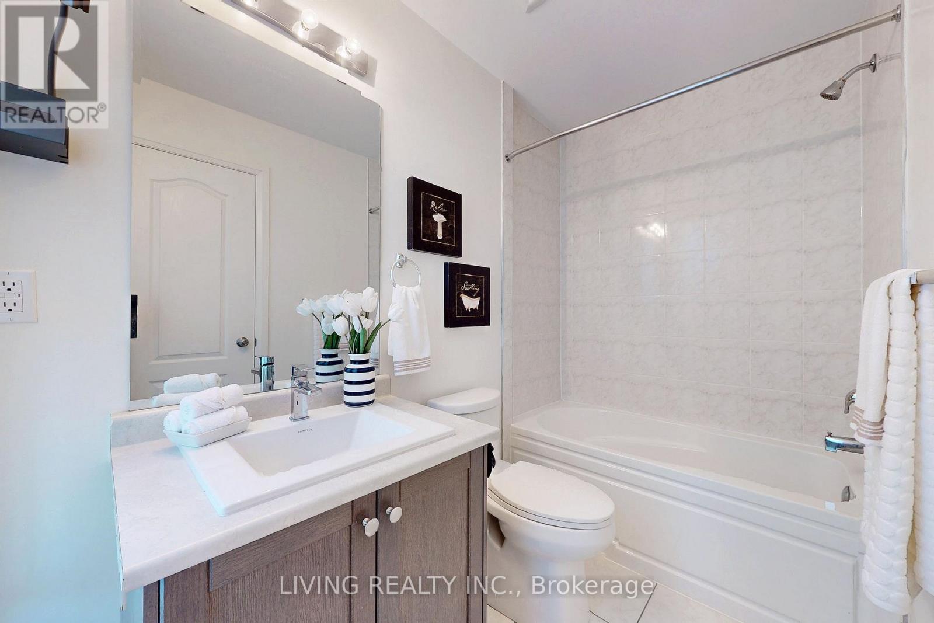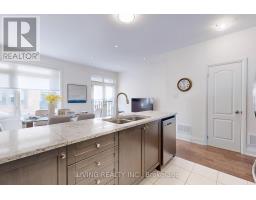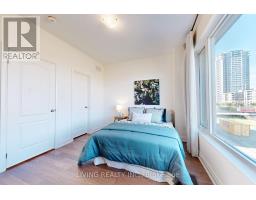32 Teasel Way Markham, Ontario L3R 9S3
4 Bedroom
5 Bathroom
1999.983 - 2499.9795 sqft
Central Air Conditioning
Forced Air
$1,580,000Maintenance, Parcel of Tied Land
$113.73 Monthly
Maintenance, Parcel of Tied Land
$113.73 MonthlyGorgeous 4 Bedroom Home In A Desirable Neighborhood Of Unionville. Nestled On A Quiet And Child Friendly Street, Bright & Spacious Rms Throughout! No Sidewalks, Great Layout, Lots Of Upgrades, Hardwood Floors On Main Floor, Modern Kitchen W/Granite Counters, Spacious 4 Bedroom. High Ranking High School, Double Car Garage, 9' Ceiling Thru-Out Main, 2nd And 3rd Floor. Close To 404, Shopping and Restaurants. (id:50886)
Property Details
| MLS® Number | N9383749 |
| Property Type | Single Family |
| Community Name | Unionville |
| ParkingSpaceTotal | 3 |
| ViewType | City View |
Building
| BathroomTotal | 5 |
| BedroomsAboveGround | 4 |
| BedroomsTotal | 4 |
| Appliances | Dishwasher, Dryer, Refrigerator, Stove, Washer, Window Coverings |
| BasementDevelopment | Unfinished |
| BasementType | Full (unfinished) |
| ConstructionStyleAttachment | Attached |
| CoolingType | Central Air Conditioning |
| ExteriorFinish | Brick, Concrete |
| FlooringType | Hardwood |
| HalfBathTotal | 1 |
| HeatingFuel | Natural Gas |
| HeatingType | Forced Air |
| StoriesTotal | 3 |
| SizeInterior | 1999.983 - 2499.9795 Sqft |
| Type | Row / Townhouse |
| UtilityWater | Municipal Water |
Parking
| Garage |
Land
| Acreage | No |
| Sewer | Sanitary Sewer |
| SizeDepth | 50 Ft ,3 In |
| SizeFrontage | 18 Ft ,6 In |
| SizeIrregular | 18.5 X 50.3 Ft |
| SizeTotalText | 18.5 X 50.3 Ft|under 1/2 Acre |
Rooms
| Level | Type | Length | Width | Dimensions |
|---|---|---|---|---|
| Main Level | Living Room | 4.11 m | 5.49 m | 4.11 m x 5.49 m |
| Main Level | Kitchen | 3.35 m | 2.44 m | 3.35 m x 2.44 m |
| Main Level | Dining Room | 5.18 m | 3.5 m | 5.18 m x 3.5 m |
| Upper Level | Bedroom 2 | 3.66 m | 3.05 m | 3.66 m x 3.05 m |
| Upper Level | Bedroom 2 | 3.66 m | 3.05 m | 3.66 m x 3.05 m |
| Upper Level | Bedroom 3 | 2.5 m | 3.66 m | 2.5 m x 3.66 m |
| Upper Level | Bedroom 4 | 2.68 m | 3.66 m | 2.68 m x 3.66 m |
| Upper Level | Primary Bedroom | 3.66 m | 3.96 m | 3.66 m x 3.96 m |
https://www.realtor.ca/real-estate/27508361/32-teasel-way-markham-unionville-unionville
Interested?
Contact us for more information
Hong Yang
Broker
Living Realty Inc.
2301 Yonge St
Toronto, Ontario M4P 2C6
2301 Yonge St
Toronto, Ontario M4P 2C6

