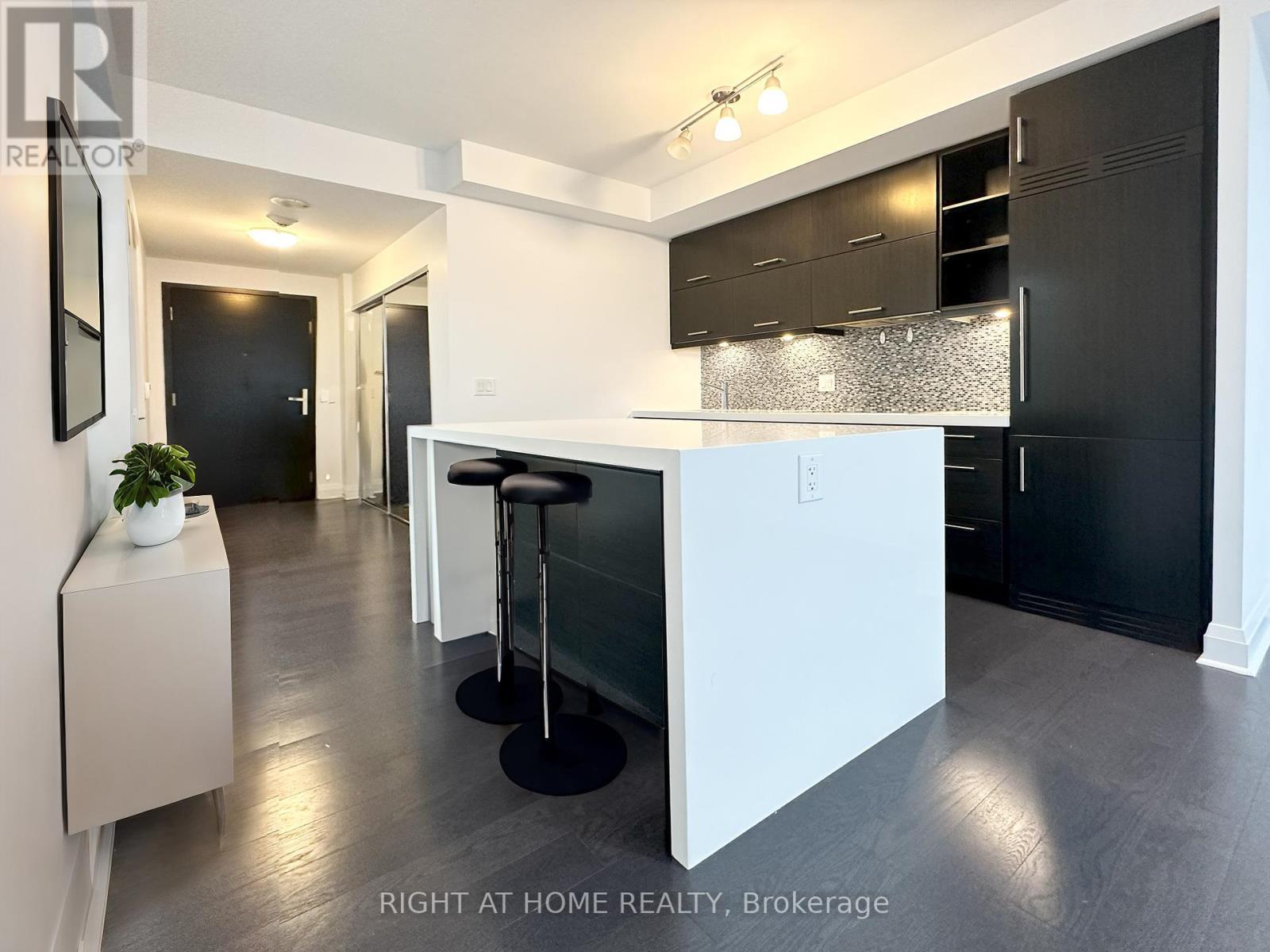1808 - 65 St. Mary Street Toronto, Ontario M5S 0A6
$908,800Maintenance, Common Area Maintenance, Heat, Insurance, Water
$435 Monthly
Maintenance, Common Area Maintenance, Heat, Insurance, Water
$435 MonthlyWelcome to 65 St. Mary unit 1808 where you will find the best of everything. Live in a bright & spacious 1 bedroom plus den unit, in the desirable U Condos! Approximately 600 sqft of living space gives you ample room to enjoy living, entertaining, and working from home. For those who are studying downtown, the U condos have direct access to the University of Toronto. If you need a bus it's right out front and the Bay/Bloor subway is within a 5 minute walk. Stunning condo amenities and luxurious finishes. Upgraded kitchen with high end built-in stainless steel appliances, quartz countertops, and quartz waterfall island. 9 Ft smooth ceilings, hardwood floors throughout. Over 4000 Sq. Ft of amenities, 24 hour concierge, fitness rooms, library, billiards room, lounge , party room and more. **** EXTRAS **** Built-In Stainless Steel Appliances: Paneled Fridge, Cook Top, Stove, Microwave, B/I Dishwasher. Washer And Dryer, All Electrical Light Fixtures. (id:50886)
Property Details
| MLS® Number | C9383737 |
| Property Type | Single Family |
| Community Name | Bay Street Corridor |
| AmenitiesNearBy | Public Transit |
| CommunityFeatures | Pet Restrictions |
| Features | Balcony |
| ViewType | City View |
Building
| BathroomTotal | 1 |
| BedroomsAboveGround | 1 |
| BedroomsBelowGround | 1 |
| BedroomsTotal | 2 |
| Amenities | Security/concierge, Exercise Centre, Party Room, Visitor Parking |
| CoolingType | Central Air Conditioning |
| ExteriorFinish | Concrete |
| FlooringType | Hardwood |
| HeatingFuel | Natural Gas |
| HeatingType | Forced Air |
| SizeInterior | 499.9955 - 598.9955 Sqft |
| Type | Apartment |
Parking
| Underground |
Land
| Acreage | No |
| LandAmenities | Public Transit |
Rooms
| Level | Type | Length | Width | Dimensions |
|---|---|---|---|---|
| Ground Level | Living Room | 3.23 m | 6.19 m | 3.23 m x 6.19 m |
| Ground Level | Dining Room | 3.23 m | 6.19 m | 3.23 m x 6.19 m |
| Ground Level | Kitchen | 3.23 m | 6.19 m | 3.23 m x 6.19 m |
| Ground Level | Primary Bedroom | 2.93 m | 3.35 m | 2.93 m x 3.35 m |
| Ground Level | Den | 2.93 m | 2.07 m | 2.93 m x 2.07 m |
| Ground Level | Other | 1.82 m | 5.79 m | 1.82 m x 5.79 m |
Interested?
Contact us for more information
Joe Di Natale
Salesperson
1396 Don Mills Rd Unit B-121
Toronto, Ontario M3B 0A7





















