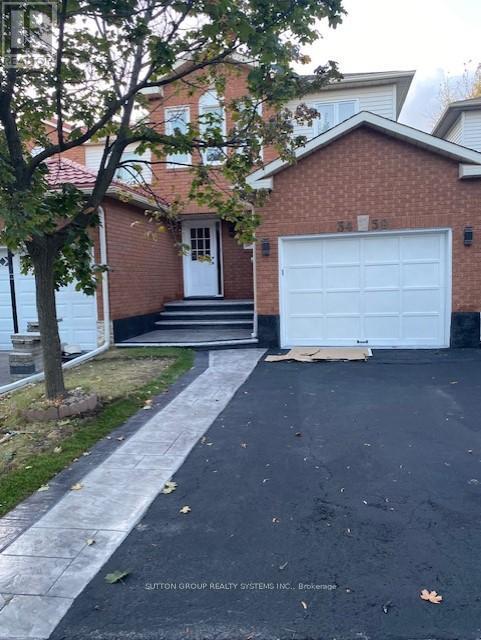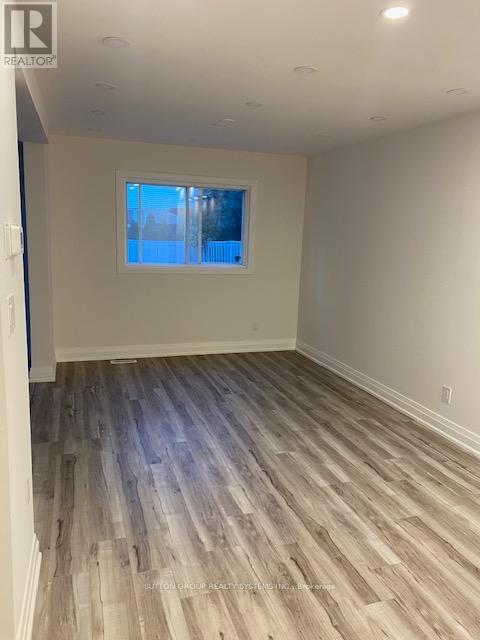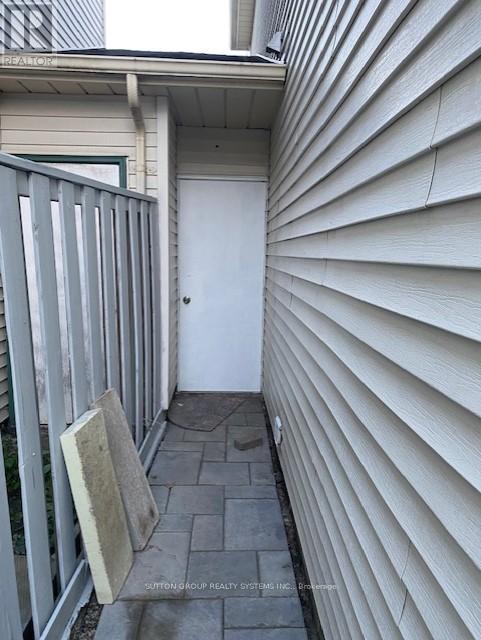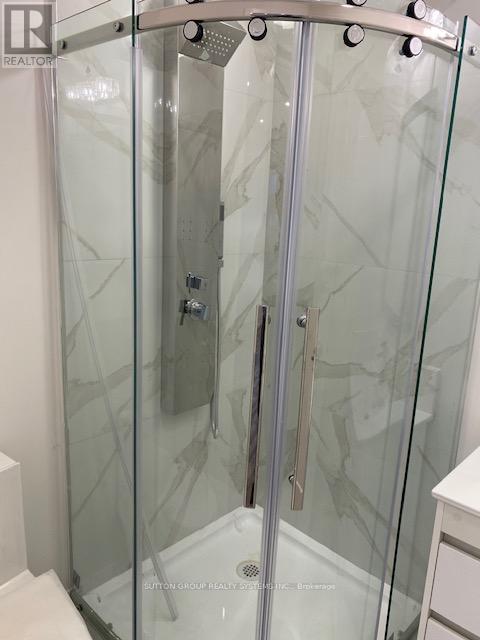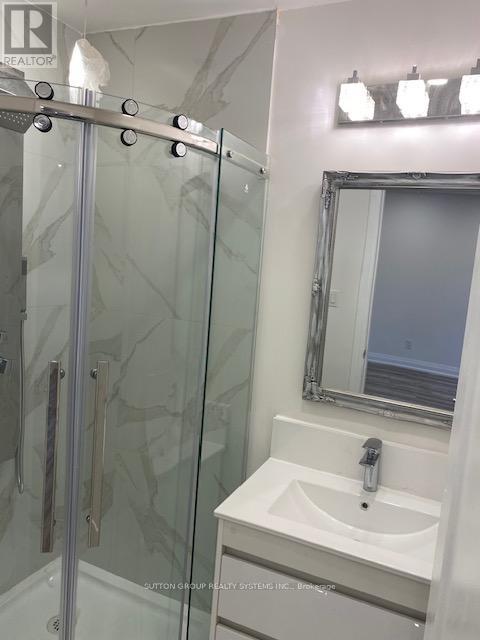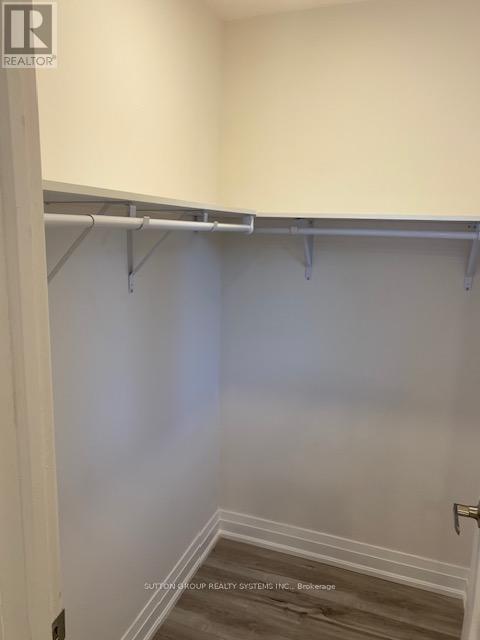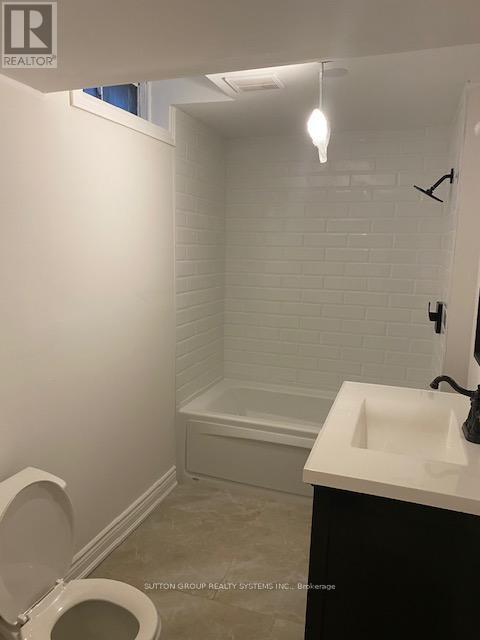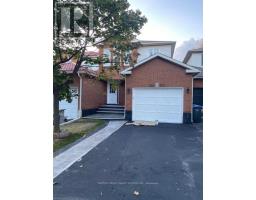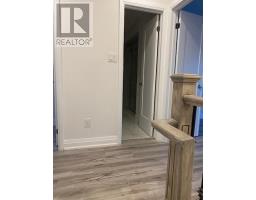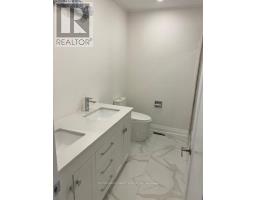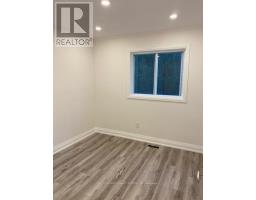3459 Nighthawk Trail Mississauga, Ontario L5N 6G3
3 Bedroom
5 Bathroom
1099.9909 - 1499.9875 sqft
Central Air Conditioning
Forced Air
$3,450 Monthly
Completely renovated, A great family home in Mississauga, located in a family friendly neighborhood of lisgar, 3 bedroom, 4 bathrooms, great layout with main floor living, dining and kitchen with breakfast area w/o to private backyard, attached garage. Master bedroom has ensuite bathroom and W/I Closet. Near Meadowvale town center, public transport and schools (id:50886)
Property Details
| MLS® Number | W9383704 |
| Property Type | Single Family |
| Community Name | Lisgar |
| Features | In Suite Laundry |
| ParkingSpaceTotal | 2 |
Building
| BathroomTotal | 5 |
| BedroomsAboveGround | 3 |
| BedroomsTotal | 3 |
| Appliances | Water Heater |
| BasementDevelopment | Finished |
| BasementType | N/a (finished) |
| ConstructionStyleAttachment | Attached |
| CoolingType | Central Air Conditioning |
| ExteriorFinish | Brick |
| FlooringType | Carpeted |
| HalfBathTotal | 1 |
| HeatingFuel | Natural Gas |
| HeatingType | Forced Air |
| StoriesTotal | 2 |
| SizeInterior | 1099.9909 - 1499.9875 Sqft |
| Type | Row / Townhouse |
| UtilityWater | Municipal Water |
Parking
| Attached Garage |
Land
| Acreage | No |
| Sewer | Sanitary Sewer |
| SizeDepth | 100 Ft ,2 In |
| SizeFrontage | 22 Ft ,8 In |
| SizeIrregular | 22.7 X 100.2 Ft |
| SizeTotalText | 22.7 X 100.2 Ft |
Rooms
| Level | Type | Length | Width | Dimensions |
|---|---|---|---|---|
| Basement | Recreational, Games Room | 4.28 m | 4.1 m | 4.28 m x 4.1 m |
| Main Level | Living Room | 3.5 m | 2.92 m | 3.5 m x 2.92 m |
| Main Level | Dining Room | 2.92 m | 2.75 m | 2.92 m x 2.75 m |
| Main Level | Kitchen | 3.56 m | 3.29 m | 3.56 m x 3.29 m |
| Upper Level | Bedroom | 4.5 m | 4.03 m | 4.5 m x 4.03 m |
| Upper Level | Bedroom 2 | 3.99 m | 2.69 m | 3.99 m x 2.69 m |
| Upper Level | Bedroom 3 | 2.92 m | 2.17 m | 2.92 m x 2.17 m |
Utilities
| Cable | Available |
| Sewer | Available |
https://www.realtor.ca/real-estate/27508241/3459-nighthawk-trail-mississauga-lisgar-lisgar
Interested?
Contact us for more information
Asif Akhter
Broker
Sutton Group Realty Systems Inc.
1542 Dundas Street West
Mississauga, Ontario L5C 1E4
1542 Dundas Street West
Mississauga, Ontario L5C 1E4


