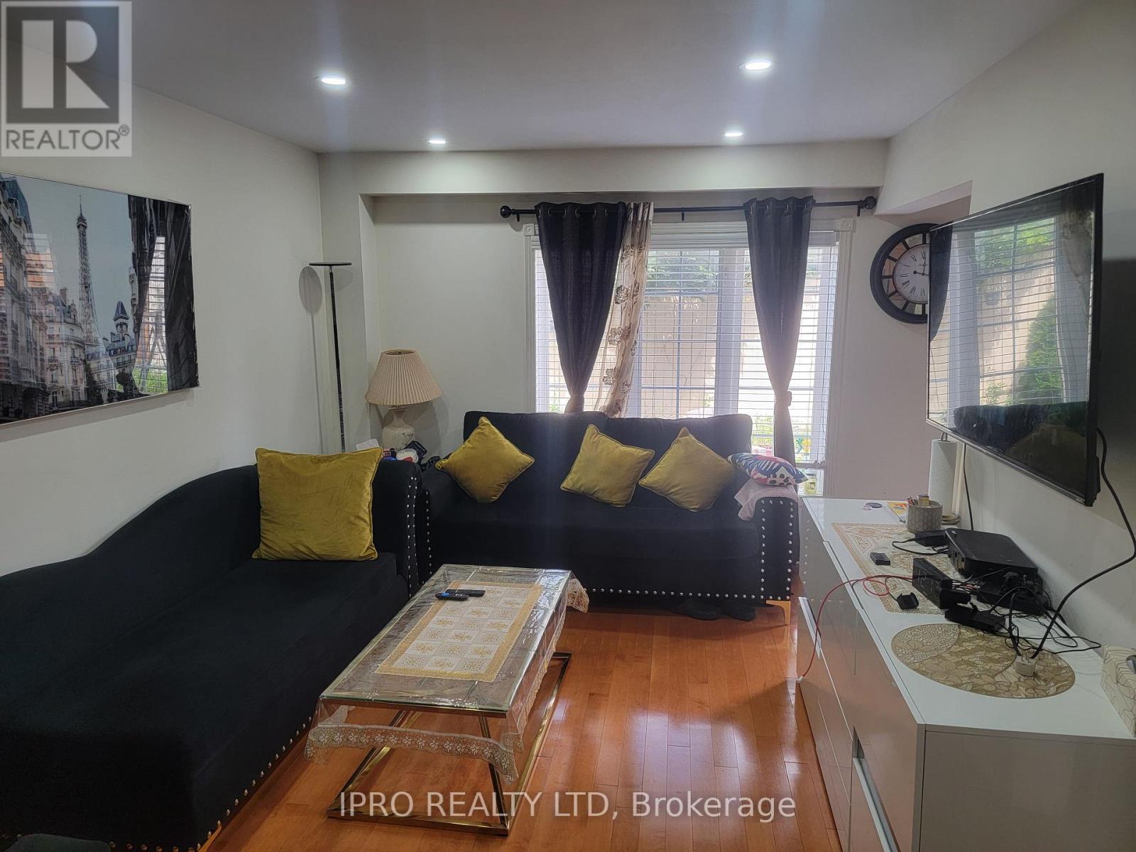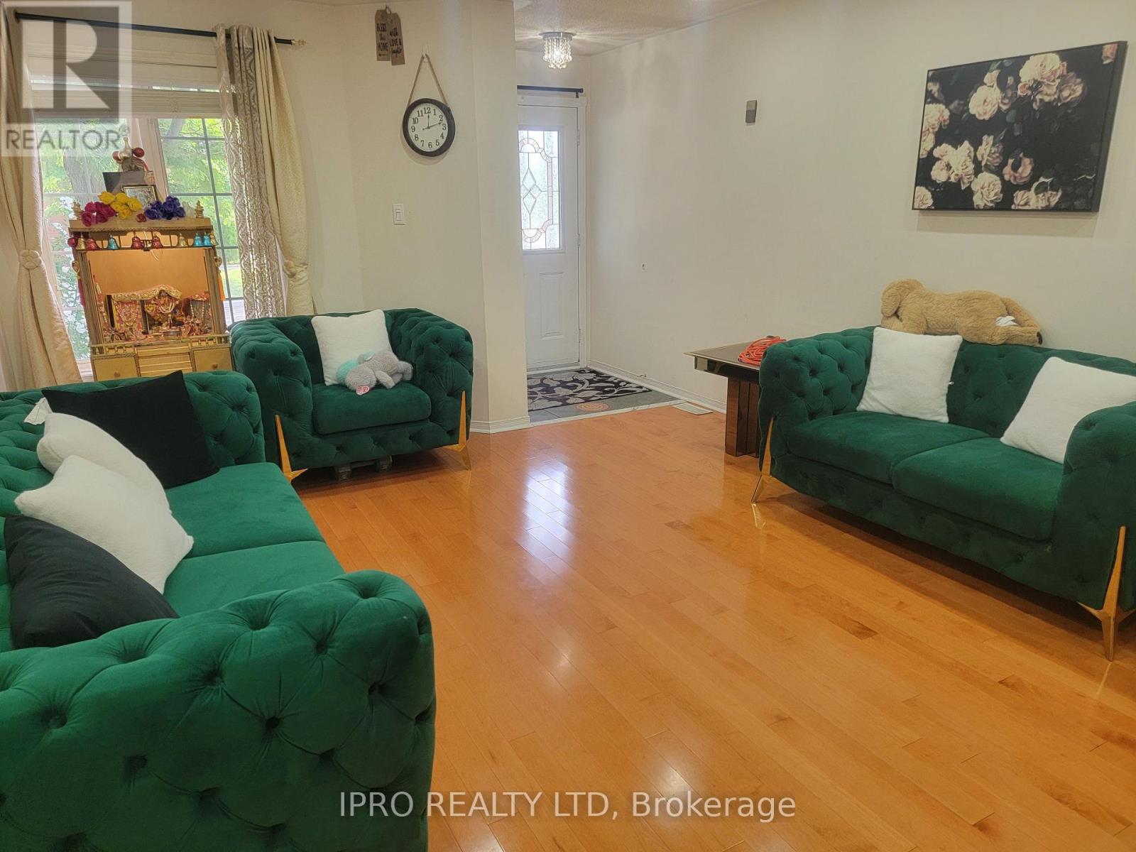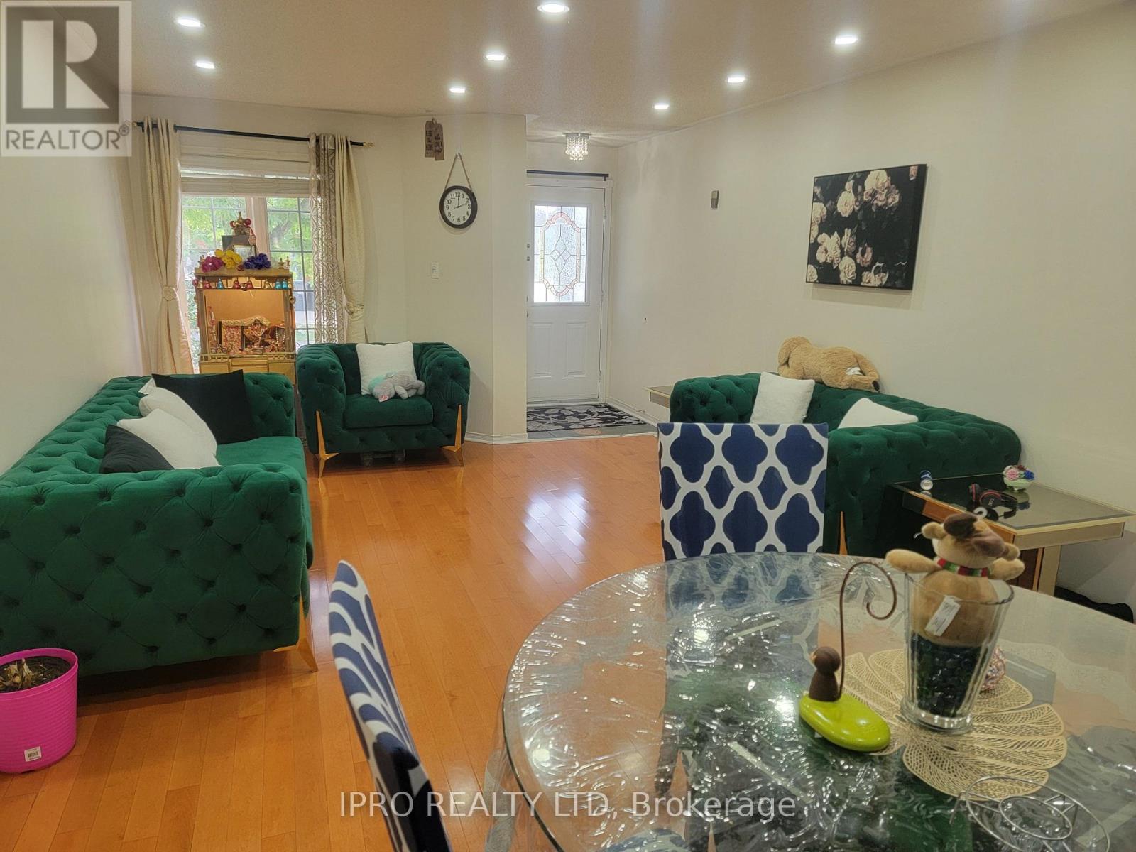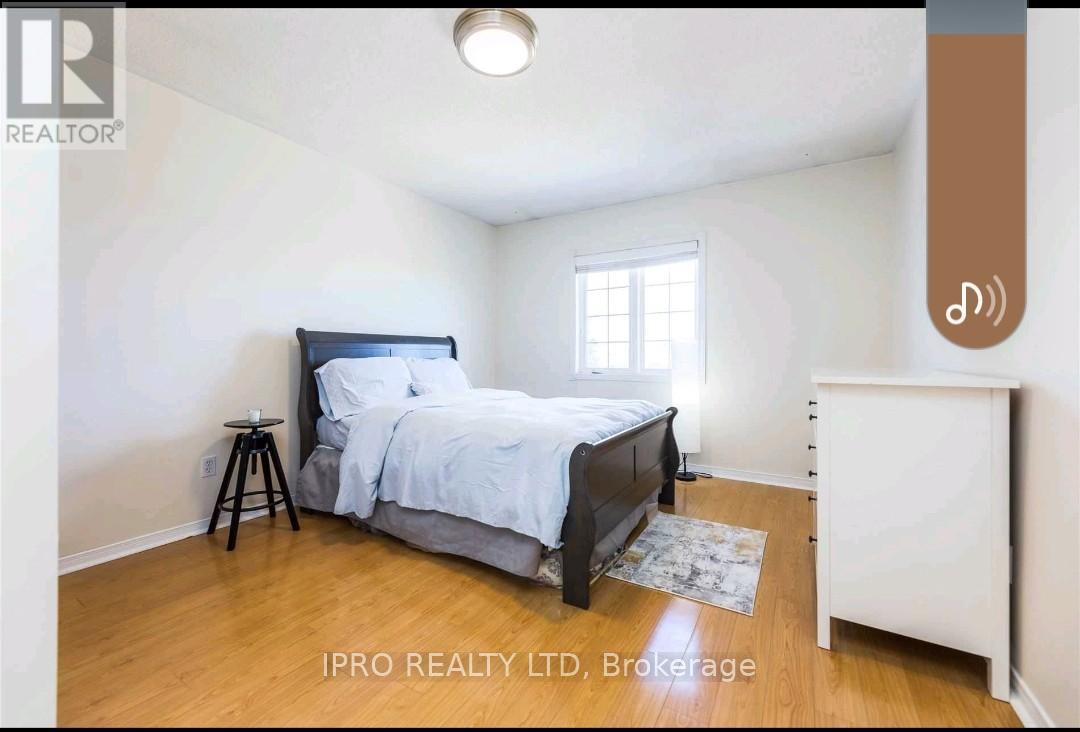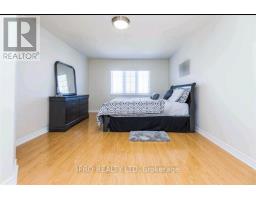54 Heartleaf Crescent Brampton, Ontario L7A 2B7
4 Bedroom
4 Bathroom
1999.983 - 2499.9795 sqft
Central Air Conditioning
Forced Air
$3,499 Monthly
4 bedroom 3 washroom house available at sandalwood and Chingousy. Walking distance to cassie cambell. Just in front of freshco plaza. Seperate living and family room on main floor. All 4 big sizes rooms. 3 parking spaces are available. Available from 01st Nov. Basement rented seperately to a couple. 70% utilities extra. (id:50886)
Property Details
| MLS® Number | W9383688 |
| Property Type | Single Family |
| Community Name | Fletcher's Meadow |
| Features | Carpet Free, In Suite Laundry |
| ParkingSpaceTotal | 3 |
Building
| BathroomTotal | 4 |
| BedroomsAboveGround | 4 |
| BedroomsTotal | 4 |
| ConstructionStyleAttachment | Attached |
| CoolingType | Central Air Conditioning |
| ExteriorFinish | Brick |
| FlooringType | Hardwood, Ceramic, Laminate |
| FoundationType | Concrete |
| HalfBathTotal | 1 |
| HeatingFuel | Natural Gas |
| HeatingType | Forced Air |
| StoriesTotal | 2 |
| SizeInterior | 1999.983 - 2499.9795 Sqft |
| Type | Row / Townhouse |
| UtilityWater | Municipal Water |
Parking
| Attached Garage |
Land
| Acreage | No |
| Sewer | Sanitary Sewer |
| SizeDepth | 85 Ft ,3 In |
| SizeFrontage | 24 Ft ,7 In |
| SizeIrregular | 24.6 X 85.3 Ft |
| SizeTotalText | 24.6 X 85.3 Ft |
Rooms
| Level | Type | Length | Width | Dimensions |
|---|---|---|---|---|
| Second Level | Primary Bedroom | 5.66 m | 3.64 m | 5.66 m x 3.64 m |
| Second Level | Bedroom 2 | 4.71 m | 3.43 m | 4.71 m x 3.43 m |
| Second Level | Bedroom 3 | 3.95 m | 3.25 m | 3.95 m x 3.25 m |
| Second Level | Bedroom 4 | 3.61 m | 3.13 m | 3.61 m x 3.13 m |
| Ground Level | Dining Room | 6.39 m | 3.95 m | 6.39 m x 3.95 m |
| Ground Level | Kitchen | 5.48 m | 2.59 m | 5.48 m x 2.59 m |
| Ground Level | Family Room | 4.56 m | 3.27 m | 4.56 m x 3.27 m |
Interested?
Contact us for more information
Puneet Seth
Salesperson
Ipro Realty Ltd
272 Queen Street East
Brampton, Ontario L6V 1B9
272 Queen Street East
Brampton, Ontario L6V 1B9


