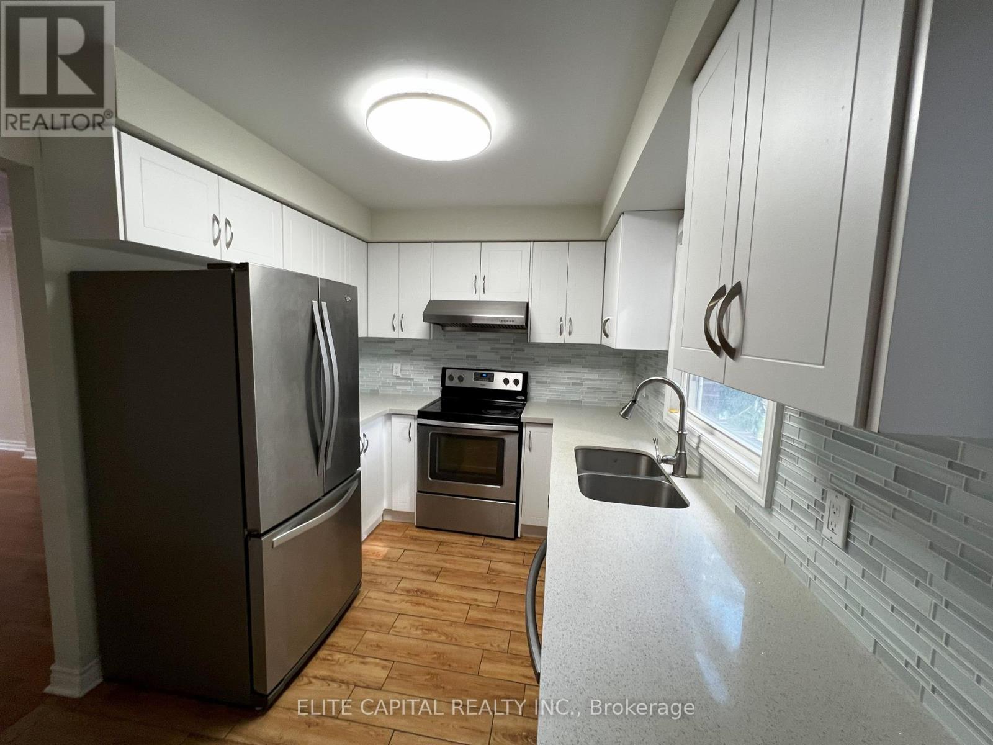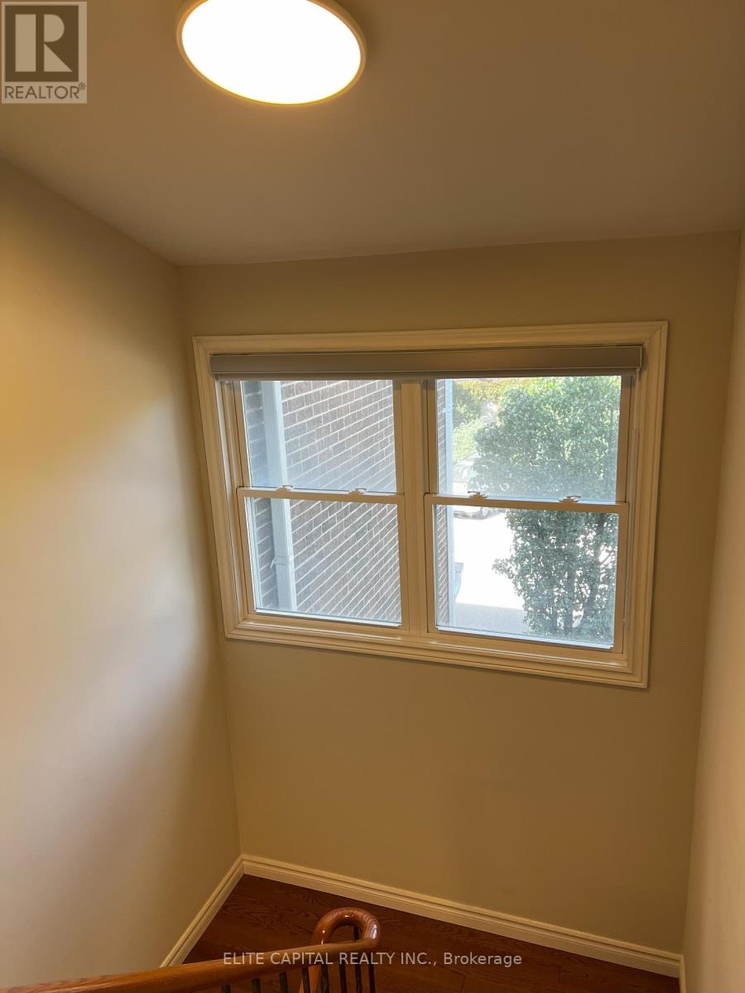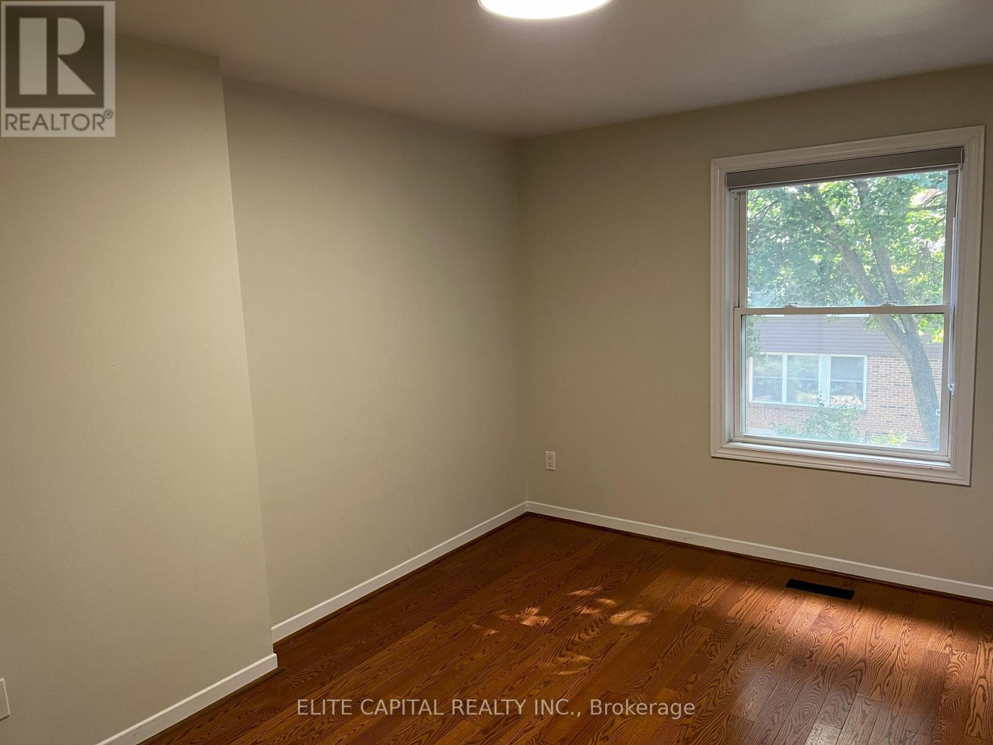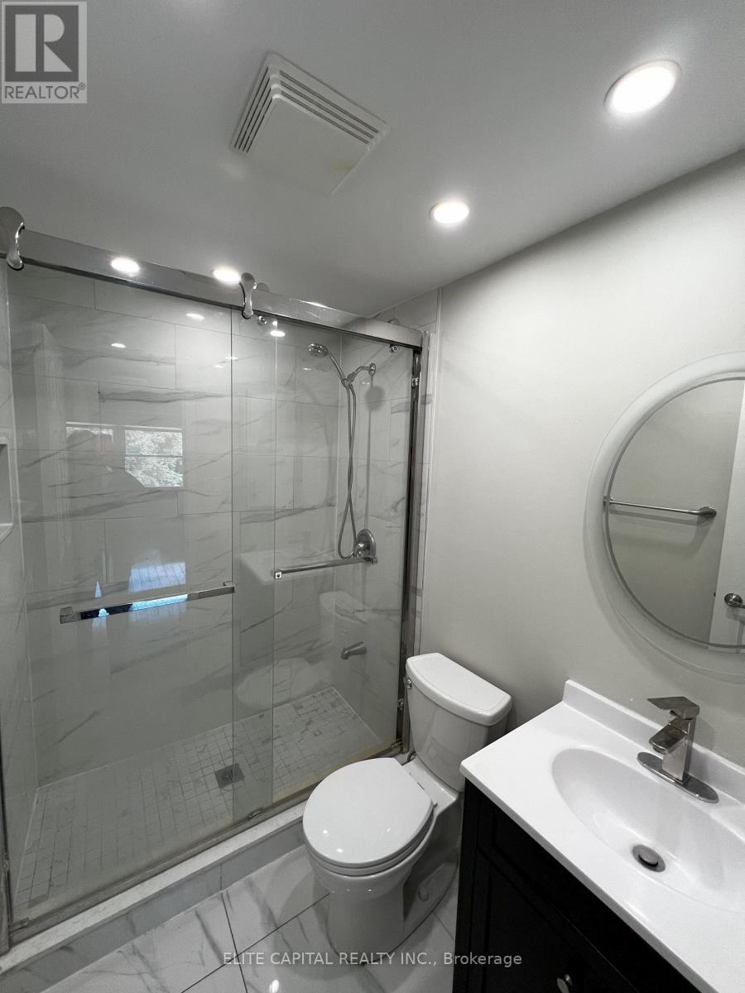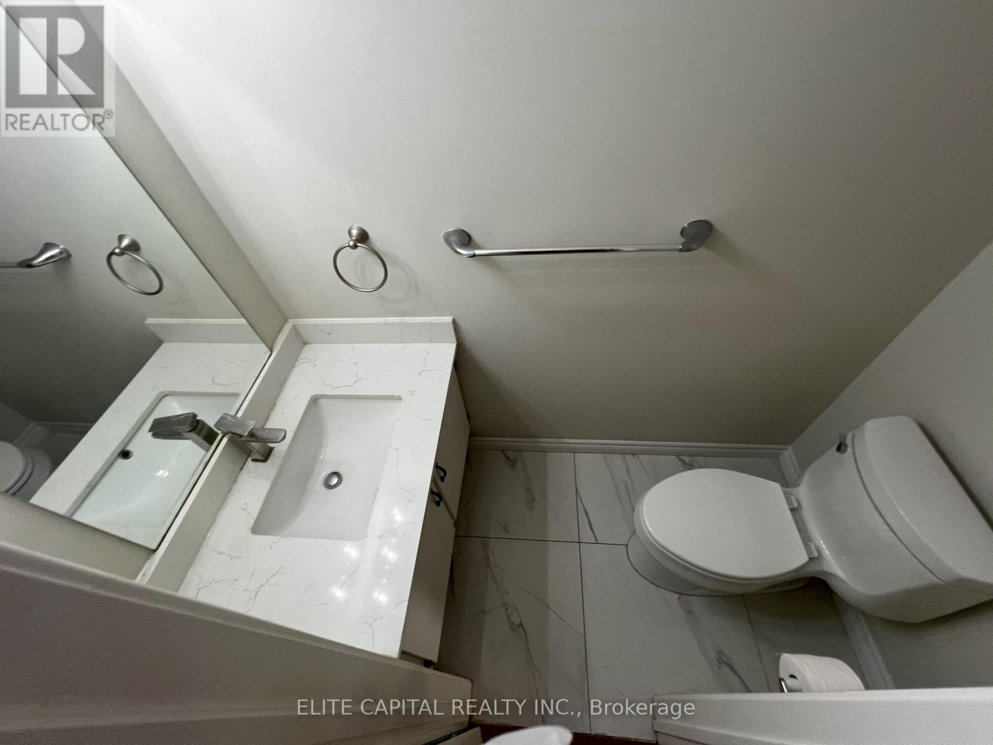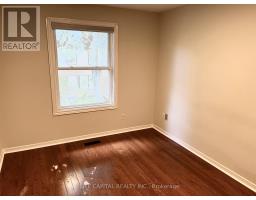54 Nottinghill Road Markham, Ontario L3T 4Y2
$3,900 Monthly
Beautifully renovated 3+1 bedroom townhome in German Mills area, high demand location, close to TTC, shopping plaza, supermarket, restaurants and all other amenities. Updated family size kitchen with granite countertop and backsplash. Direct entry from garage, finished basement with Fireplace & walkout to backyard. Fireplace in Basement is a non-functional decorative item. **** EXTRAS **** CAC, Fridge, Stove, B/I Dishwasher, Washer & Dryer, Kitchen Stone Countertop, all existing light fixtures & window blinds. (id:50886)
Property Details
| MLS® Number | N9419820 |
| Property Type | Single Family |
| Community Name | German Mills |
| AmenitiesNearBy | Park, Public Transit |
| CommunityFeatures | Pets Not Allowed |
| ParkingSpaceTotal | 2 |
Building
| BathroomTotal | 3 |
| BedroomsAboveGround | 3 |
| BedroomsTotal | 3 |
| BasementDevelopment | Finished |
| BasementFeatures | Walk Out |
| BasementType | N/a (finished) |
| CoolingType | Central Air Conditioning |
| ExteriorFinish | Brick, Wood |
| FireplacePresent | Yes |
| FlooringType | Hardwood, Laminate |
| HalfBathTotal | 1 |
| HeatingFuel | Natural Gas |
| HeatingType | Forced Air |
| StoriesTotal | 2 |
| SizeInterior | 1399.9886 - 1598.9864 Sqft |
| Type | Row / Townhouse |
Parking
| Garage |
Land
| Acreage | No |
| LandAmenities | Park, Public Transit |
Rooms
| Level | Type | Length | Width | Dimensions |
|---|---|---|---|---|
| Second Level | Primary Bedroom | 5.2 m | 4.37 m | 5.2 m x 4.37 m |
| Second Level | Bedroom 2 | 4.1 m | 2.2 m | 4.1 m x 2.2 m |
| Second Level | Bedroom 3 | 3.28 m | 2.12 m | 3.28 m x 2.12 m |
| Main Level | Living Room | 9.15 m | 3.18 m | 9.15 m x 3.18 m |
| Main Level | Dining Room | 9.15 m | 3.18 m | 9.15 m x 3.18 m |
| Main Level | Kitchen | 5.38 m | 2.12 m | 5.38 m x 2.12 m |
| Ground Level | Family Room | 5.12 m | 3.12 m | 5.12 m x 3.12 m |
https://www.realtor.ca/real-estate/27564700/54-nottinghill-road-markham-german-mills-german-mills
Interested?
Contact us for more information
Grace Lau
Broker of Record
5 Shields Court Suite 103
Markham, Ontario L3R 0G3



