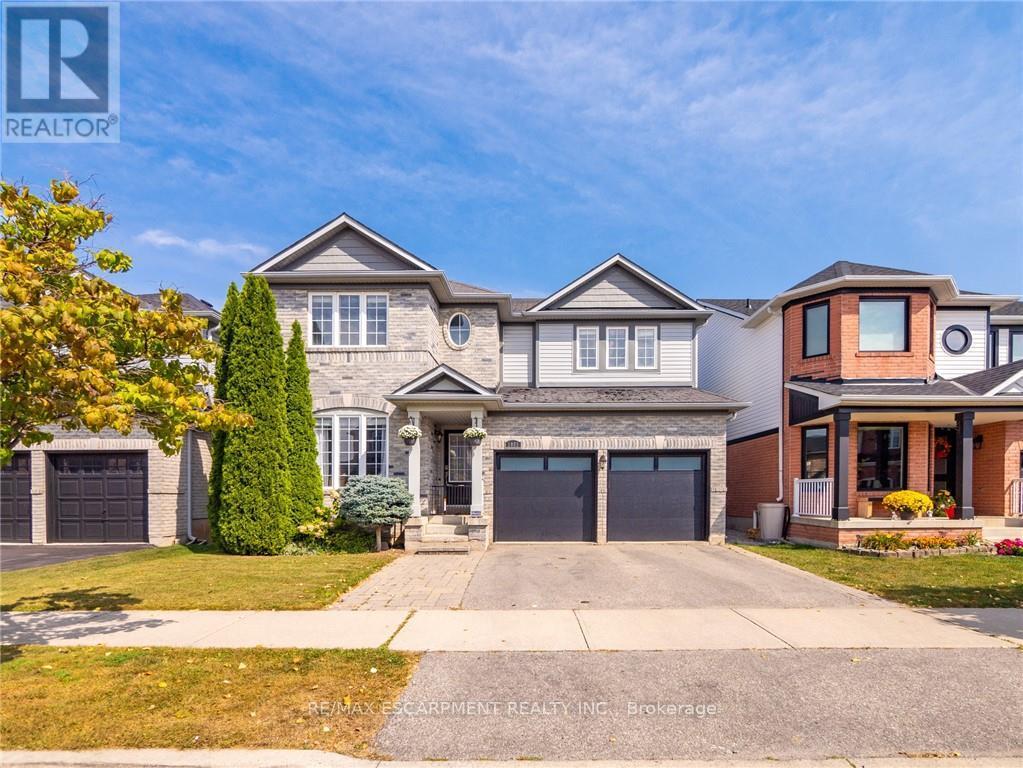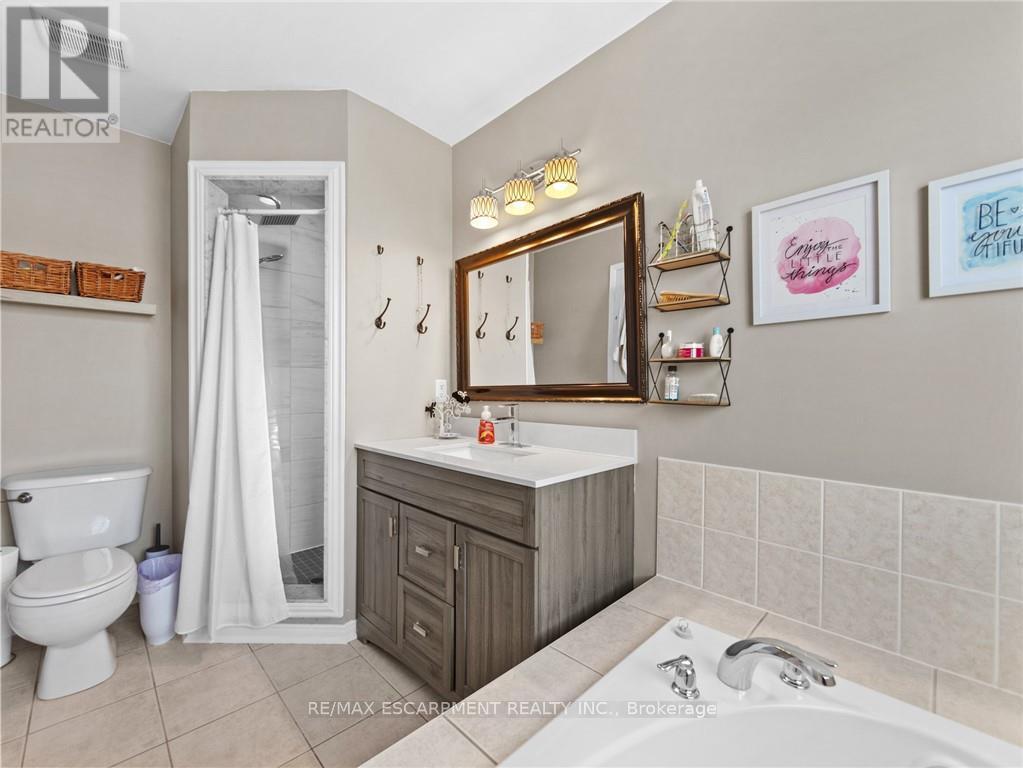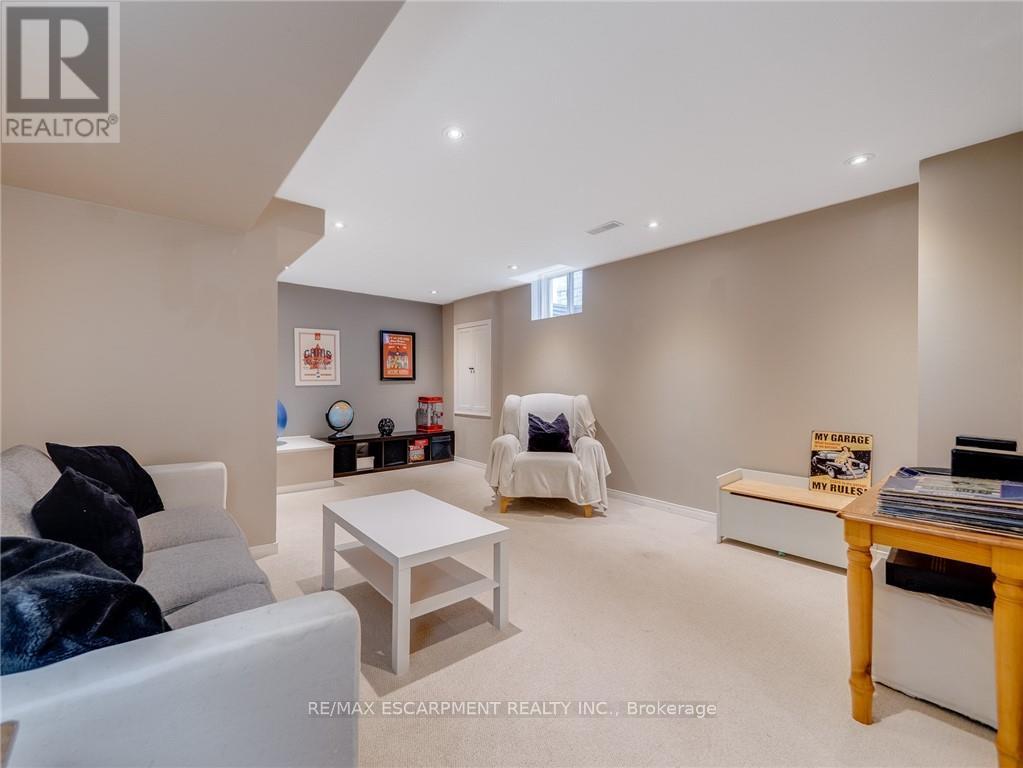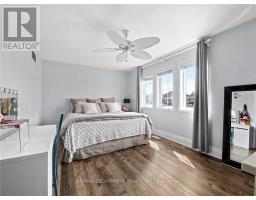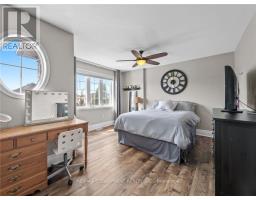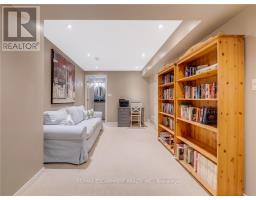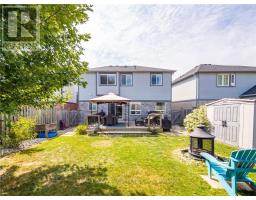1005 Holdsworth Crescent Milton, Ontario L9T 0C3
$1,270,000
Welcome to this beautifully upgraded 4-bedroom home located on a quiet street. Boasting $$$ spent on upgrades, this property offers modern features and convenience throughout. With 9-foor ceilings on the main floor, the open-concept design provides a bright and airy feel. The family room features a cozy gas fireplace, perfect for gathering, while the premium wood laminate floors on the main and upper levels add elegance and durability. The spacious eat-in kitchen includes classic granite countertops, custom cabinetry, a walkout to the deck, and overlooks a fully fenced backyard, ideal for entertaining or relaxing. Upstairs, all four bright and roomy bedrooms offer ample space, with the primary bedroom featuring a walk-in closet and a luxurious ensuite with a separate tub and shower. Additional highlights include main floor laundry, garage access central vacuum (C/V), and central air (C/A). located close to schools, transit, and major highways, this home is perfect for families and commuters alike. All measurements have been verified by a third party, and property taxes listed are 2023. Don't miss out on this gem, its a must see! (id:50886)
Property Details
| MLS® Number | W9383468 |
| Property Type | Single Family |
| Community Name | Coates |
| AmenitiesNearBy | Hospital, Park, Place Of Worship, Public Transit, Schools |
| CommunityFeatures | Community Centre |
| ParkingSpaceTotal | 4 |
Building
| BathroomTotal | 4 |
| BedroomsAboveGround | 4 |
| BedroomsTotal | 4 |
| Appliances | Dishwasher, Dryer, Garage Door Opener, Microwave, Refrigerator, Stove, Washer, Window Coverings |
| BasementDevelopment | Finished |
| BasementType | N/a (finished) |
| ConstructionStyleAttachment | Detached |
| CoolingType | Central Air Conditioning |
| ExteriorFinish | Aluminum Siding, Brick |
| FireplacePresent | Yes |
| FlooringType | Laminate, Tile, Carpeted |
| FoundationType | Block |
| HalfBathTotal | 1 |
| HeatingFuel | Natural Gas |
| HeatingType | Forced Air |
| StoriesTotal | 2 |
| SizeInterior | 1999.983 - 2499.9795 Sqft |
| Type | House |
| UtilityWater | Municipal Water |
Parking
| Attached Garage |
Land
| Acreage | No |
| LandAmenities | Hospital, Park, Place Of Worship, Public Transit, Schools |
| Sewer | Sanitary Sewer |
| SizeDepth | 100 Ft ,2 In |
| SizeFrontage | 40 Ft |
| SizeIrregular | 40 X 100.2 Ft |
| SizeTotalText | 40 X 100.2 Ft|under 1/2 Acre |
Rooms
| Level | Type | Length | Width | Dimensions |
|---|---|---|---|---|
| Second Level | Primary Bedroom | 4.29 m | 4.09 m | 4.29 m x 4.09 m |
| Second Level | Bathroom | 1.85 m | 3.4 m | 1.85 m x 3.4 m |
| Basement | Sitting Room | 4.17 m | 5.46 m | 4.17 m x 5.46 m |
| Basement | Recreational, Games Room | 7.95 m | 4.04 m | 7.95 m x 4.04 m |
| Basement | Bathroom | 1.5 m | 2.79 m | 1.5 m x 2.79 m |
| Ground Level | Sitting Room | 3.07 m | 3.28 m | 3.07 m x 3.28 m |
| Ground Level | Dining Room | 3.07 m | 2.16 m | 3.07 m x 2.16 m |
| Ground Level | Family Room | 4.45 m | 3.76 m | 4.45 m x 3.76 m |
| Ground Level | Eating Area | 3.07 m | 3.73 m | 3.07 m x 3.73 m |
| Ground Level | Kitchen | 2.87 m | 3.02 m | 2.87 m x 3.02 m |
| Ground Level | Bathroom | 1.4 m | 1.5 m | 1.4 m x 1.5 m |
| Ground Level | Laundry Room | 2.24 m | 1.68 m | 2.24 m x 1.68 m |
https://www.realtor.ca/real-estate/27507403/1005-holdsworth-crescent-milton-coates-coates
Interested?
Contact us for more information
Conrad Guy Zurini
Broker of Record
2180 Itabashi Way #4b
Burlington, Ontario L7M 5A5

