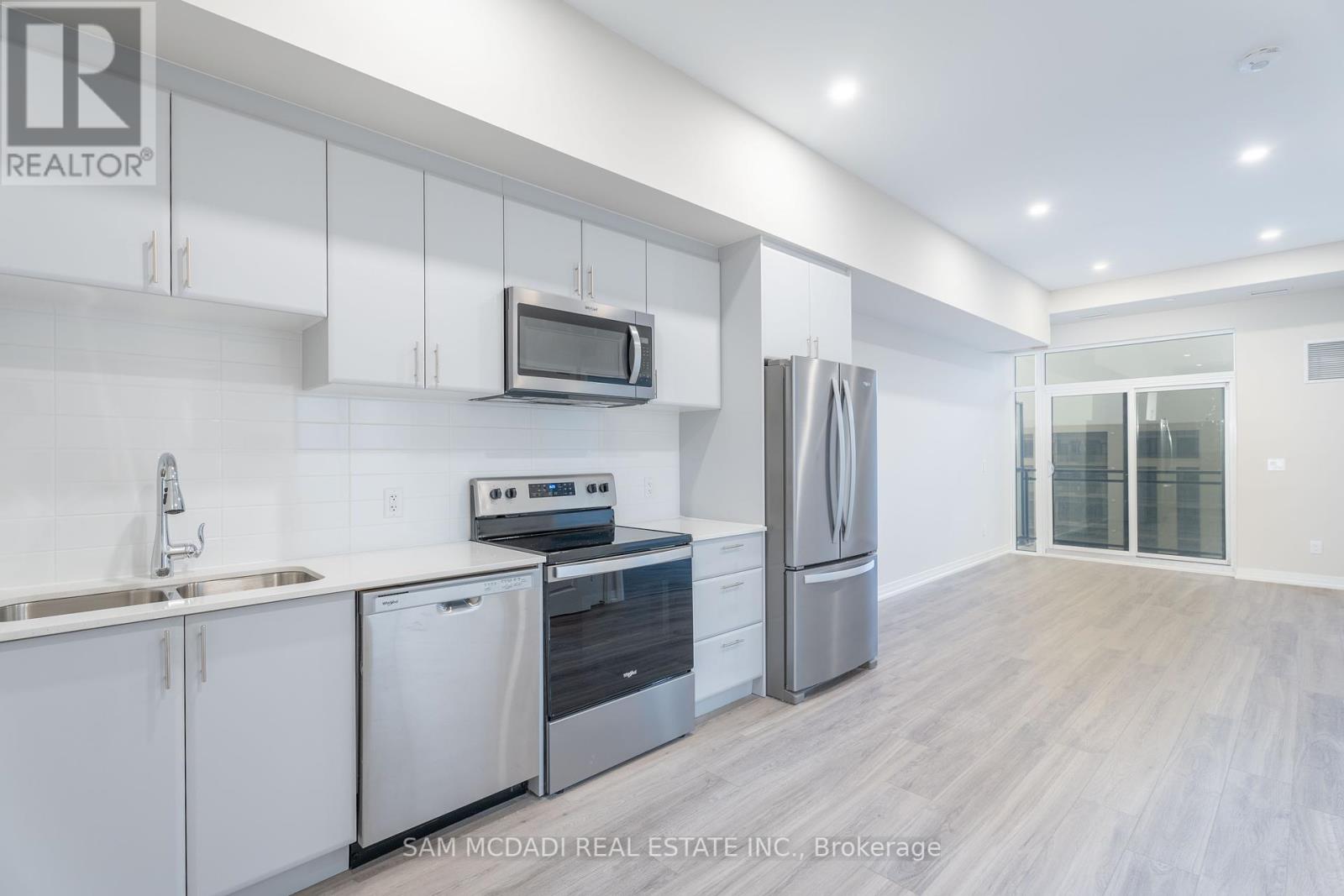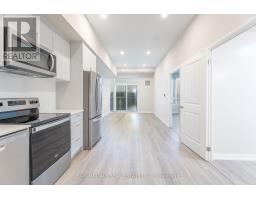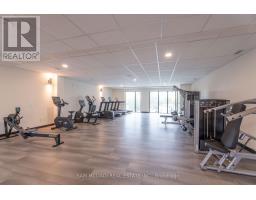Uph 50 - 50 Herrick Avenue St. Catharines, Ontario L2P 2T9
$399,000Maintenance, Insurance, Common Area Maintenance, Water, Parking
$423.70 Monthly
Maintenance, Insurance, Common Area Maintenance, Water, Parking
$423.70 MonthlyWelcome to Marydel Homes brand new 5-storey luxury condo in the desirable St. Catharines community with close proximity to the downtown core offering trendy restaurants, walking trails, shopping, and a quick commute anywhere via the QEW! Spectacular building amenities include an exclusive tennis court, a fully equipped gym, a party room, a concierge, and visitor parking for guests! Step into the Upper PH spanning almost 600 square feet with an open concept floor plan, luxury vinyl hardwood floors, 9ft ceilings, and an ensuite laundry. Lovely kitchen with quartz countertops, subway backsplash, and built-in stainless steel appliances. The living room opens to the great size patio, where you can enjoy a morning cappuccino or an evening beverage and wind down. Spacious 1 bedroom with great closet space + a 4pc bathroom around the corner! Great opportunity for anyone looking for their ""home sweet home"". **** EXTRAS **** Prime location near several amenities such as: parks, trails, golf courses, The Pen Centre, Niagara Outlet, Brock University and St. Catharines hospital. Travel via Highway 406 within the city or access the QEW for Niagara Falls or the GTA. (id:50886)
Property Details
| MLS® Number | X9506228 |
| Property Type | Single Family |
| AmenitiesNearBy | Park, Public Transit, Place Of Worship |
| CommunityFeatures | Pet Restrictions |
| Features | Balcony, Carpet Free, In Suite Laundry |
| ParkingSpaceTotal | 1 |
| Structure | Tennis Court |
Building
| BathroomTotal | 1 |
| BedroomsAboveGround | 1 |
| BedroomsTotal | 1 |
| Amenities | Exercise Centre, Security/concierge, Party Room, Visitor Parking |
| Appliances | Dryer, Washer |
| CoolingType | Central Air Conditioning |
| ExteriorFinish | Concrete, Stone |
| FlooringType | Vinyl |
| HeatingFuel | Natural Gas |
| HeatingType | Forced Air |
| SizeInterior | 499.9955 - 598.9955 Sqft |
| Type | Apartment |
Parking
| Underground |
Land
| Acreage | No |
| LandAmenities | Park, Public Transit, Place Of Worship |
Rooms
| Level | Type | Length | Width | Dimensions |
|---|---|---|---|---|
| Flat | Kitchen | 3.86 m | 3.14 m | 3.86 m x 3.14 m |
| Flat | Living Room | 4.73 m | 3.14 m | 4.73 m x 3.14 m |
| Flat | Bedroom | 5.16 m | 3.06 m | 5.16 m x 3.06 m |
https://www.realtor.ca/real-estate/27569296/uph-50-50-herrick-avenue-st-catharines
Interested?
Contact us for more information
Sam Allan Mcdadi
Salesperson
110 - 5805 Whittle Rd
Mississauga, Ontario L4Z 2J1









































