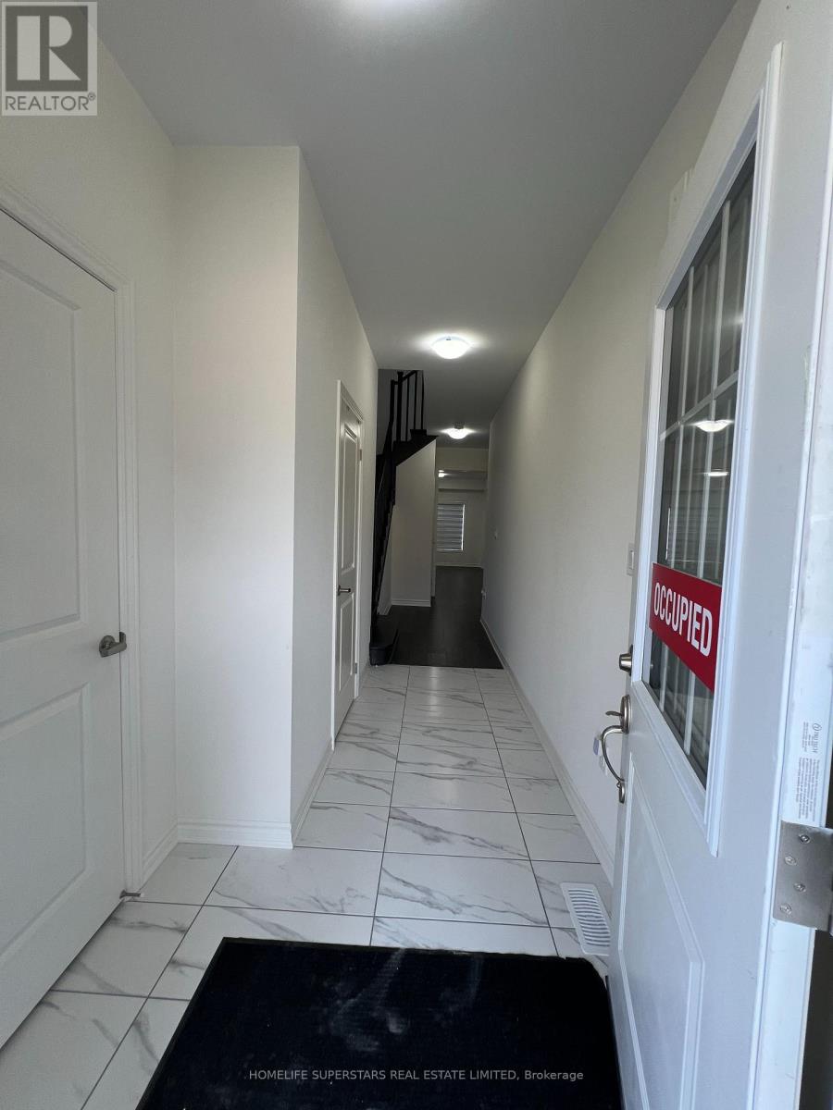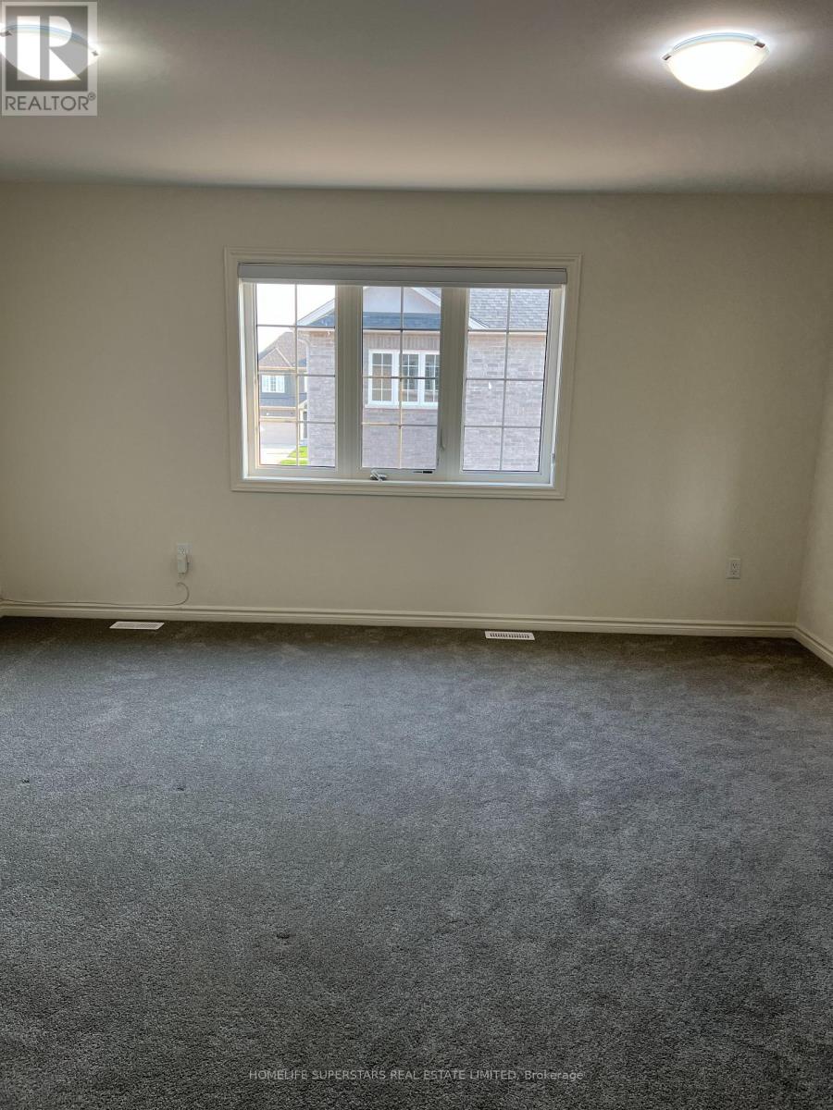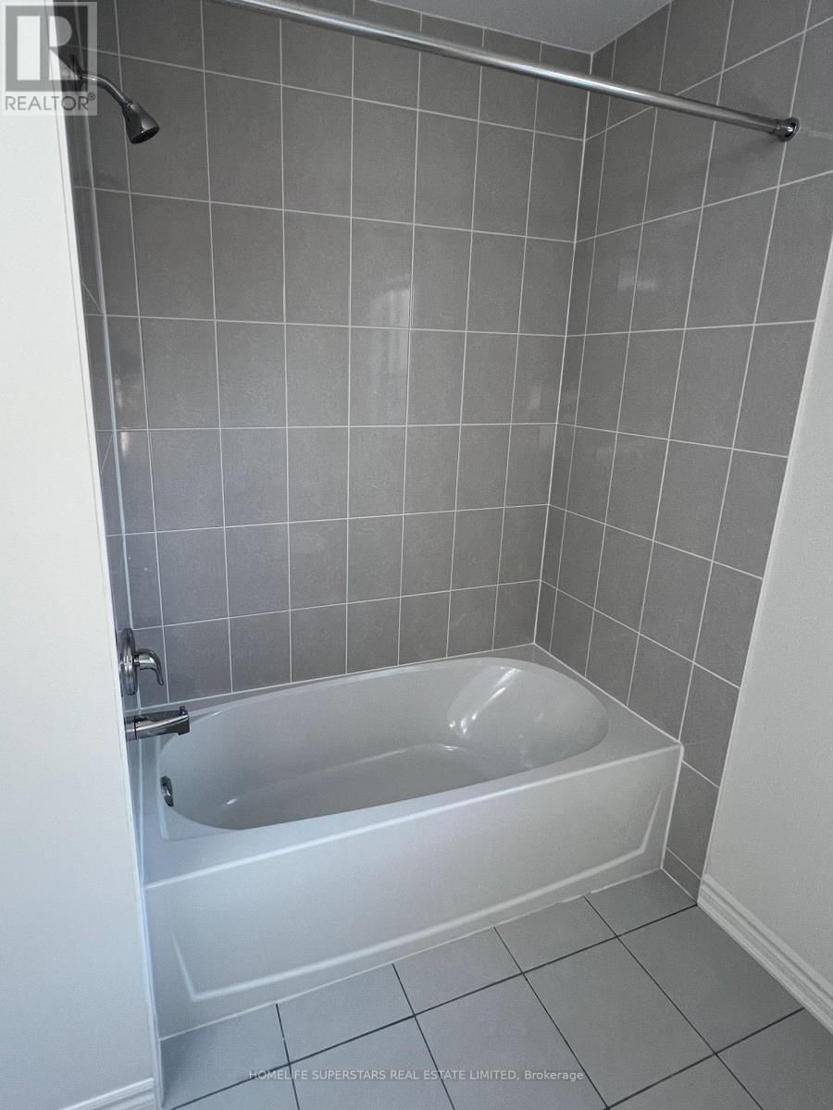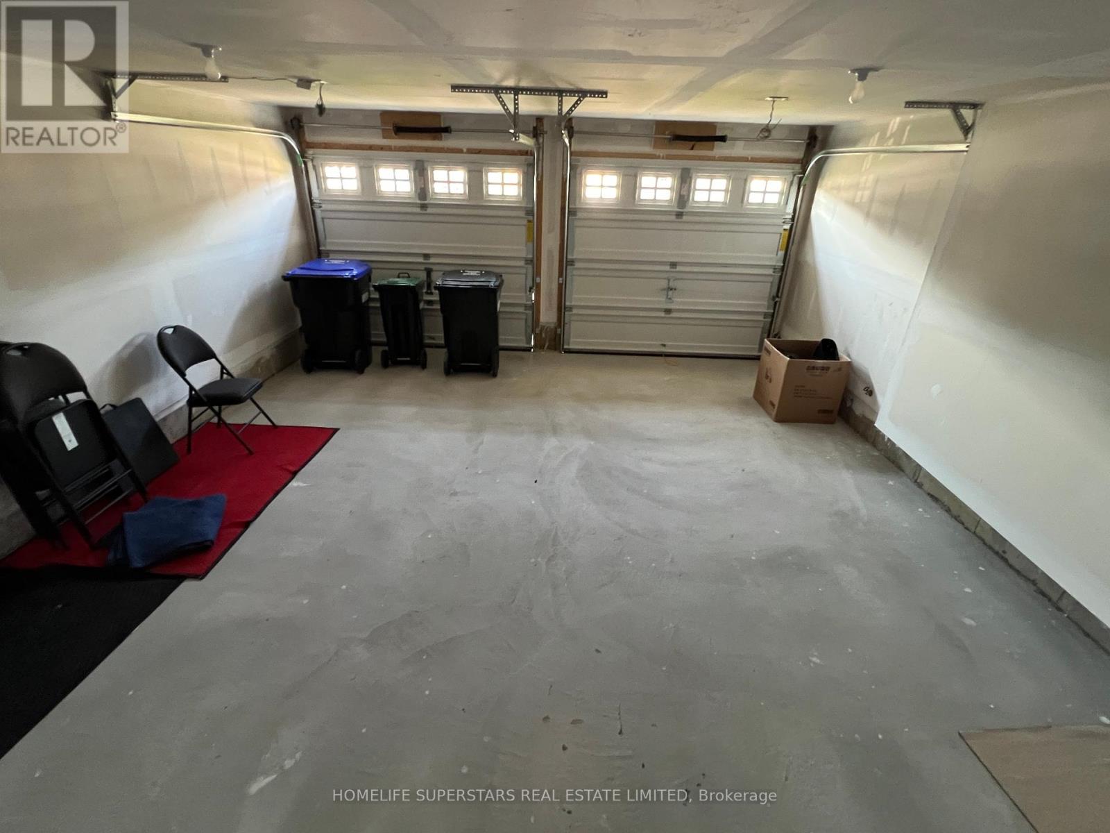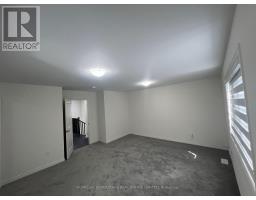229 Prescott Drive Clearview, Ontario L0M 1S0
$2,950 Monthly
Brand New, Never Lived, 2 Story Detached Home, 2,222 Sq.Ft. Living area, Open Concept Main Floor Layout, 4 Bedrooms, 3 Washrooms, 1 Private Work from Home Office, 2 Car Garages + 4 Cars Parking in Driveway, $100,000 spent on upgrades, Natural Oak Staircase, 9 Feet Ceiling, Top of the line Brand New Appliances, S/S French Door Counter depth water and ice dispenser LG Fridge, Stove, Dishwasher, Wall Mounted Exhaust Hood. Brand New Front Load Washer & Dryer in a separate Laundry Room on Upper Level. New A/C installed, New Water Softener installed, New Window Shutters/Blinds installed, Lighting Fixture, Family Friendly Neighborhood, Close to all amenities, Schools, Banks, Stores, Plaza, Library, Community Centre, in the vicinity of Wasaga Beach and Blue Mountains Collingwood area. 100% cost of all Utilities (Heat, Hydro, Water, Water Heater, Internet, Security Cameras) to be paid by tenant. Tenant Liability Insurance, $300 Key Deposit & $300 Cleaning Deposit require with offer. No-Pet & No-Smoking. Non-occupied Partly Finished Basement with Separate Entrance is not included in the Lease Agreement. All offers with Rental Application, Download & attach Schedule B & C Containing Clauses, each page must be read & signed. Attach Registrant Disclosure, 2 Photo IDs, 2 References, 2 Last Paystubs, Employment Letter, Credit Report, Certified Cheque for 1st & Last month deposit, 10 Post-Dated Cheques, Confirmation of Acceptance based on an interview of tenant(s) with landlord + credit and background check. Send all offers @ realtorasifjavaid@yahoo.com 24Hours irrevocable time required for offer consideration. Call Listing Broker for Showing appointments. Tenant(s) require due diligence & verification of measurements and inspection of appliances and upgrades. Immediate Possession Available upon request. (id:50886)
Property Details
| MLS® Number | S9383455 |
| Property Type | Single Family |
| Community Name | Stayner |
| Features | Level, In Suite Laundry |
| ParkingSpaceTotal | 4 |
| ViewType | Lake View, View Of Water |
Building
| BathroomTotal | 3 |
| BedroomsAboveGround | 4 |
| BedroomsTotal | 4 |
| Amenities | Fireplace(s) |
| Appliances | Water Softener |
| BasementDevelopment | Partially Finished |
| BasementFeatures | Separate Entrance |
| BasementType | N/a (partially Finished) |
| ConstructionStyleAttachment | Detached |
| CoolingType | Central Air Conditioning |
| ExteriorFinish | Brick, Brick Facing |
| FireProtection | Smoke Detectors |
| FireplacePresent | Yes |
| FireplaceType | Free Standing Metal |
| FlooringType | Laminate, Ceramic, Carpeted |
| FoundationType | Poured Concrete, Insulated Concrete Forms |
| HeatingFuel | Natural Gas |
| HeatingType | Forced Air |
| StoriesTotal | 2 |
| SizeInterior | 1999.983 - 2499.9795 Sqft |
| Type | House |
| UtilityWater | Municipal Water |
Parking
| Garage |
Land
| Acreage | No |
| Sewer | Sanitary Sewer |
| SizeDepth | 98 Ft ,4 In |
| SizeFrontage | 44 Ft ,3 In |
| SizeIrregular | 44.3 X 98.4 Ft |
| SizeTotalText | 44.3 X 98.4 Ft |
Rooms
| Level | Type | Length | Width | Dimensions |
|---|---|---|---|---|
| Second Level | Primary Bedroom | 4.88 m | 4.27 m | 4.88 m x 4.27 m |
| Second Level | Bedroom 2 | 3.96 m | 3.36 m | 3.96 m x 3.36 m |
| Second Level | Bedroom 3 | 3.96 m | 3.66 m | 3.96 m x 3.66 m |
| Second Level | Bedroom 4 | 3.51 m | 2.743 m | 3.51 m x 2.743 m |
| Second Level | Laundry Room | 1.98 m | 1.676 m | 1.98 m x 1.676 m |
| Main Level | Family Room | 6.1 m | 3.81 m | 6.1 m x 3.81 m |
| Main Level | Foyer | 3.66 m | 2.44 m | 3.66 m x 2.44 m |
| Main Level | Dining Room | 3.81 m | 3.66 m | 3.81 m x 3.66 m |
| Main Level | Office | 2.44 m | 2.134 m | 2.44 m x 2.134 m |
| Main Level | Kitchen | 3.66 m | 3.05 m | 3.66 m x 3.05 m |
| Main Level | Eating Area | 3.66 m | 3.05 m | 3.66 m x 3.05 m |
Utilities
| Sewer | Available |
https://www.realtor.ca/real-estate/27507387/229-prescott-drive-clearview-stayner-stayner
Interested?
Contact us for more information
Asif Javaid
Broker
2565 Steeles Ave.e., Ste. 11
Brampton, Ontario L6T 4L6











