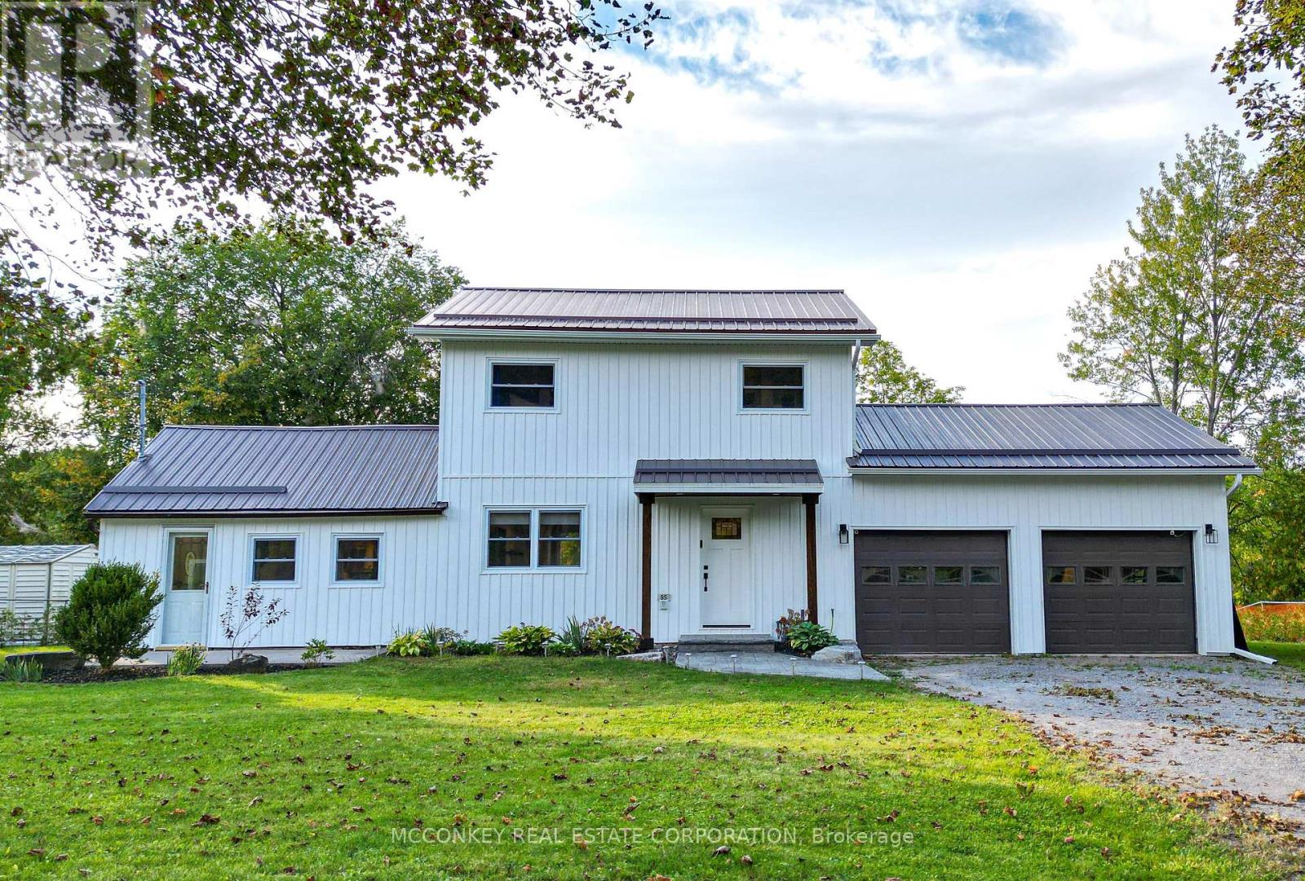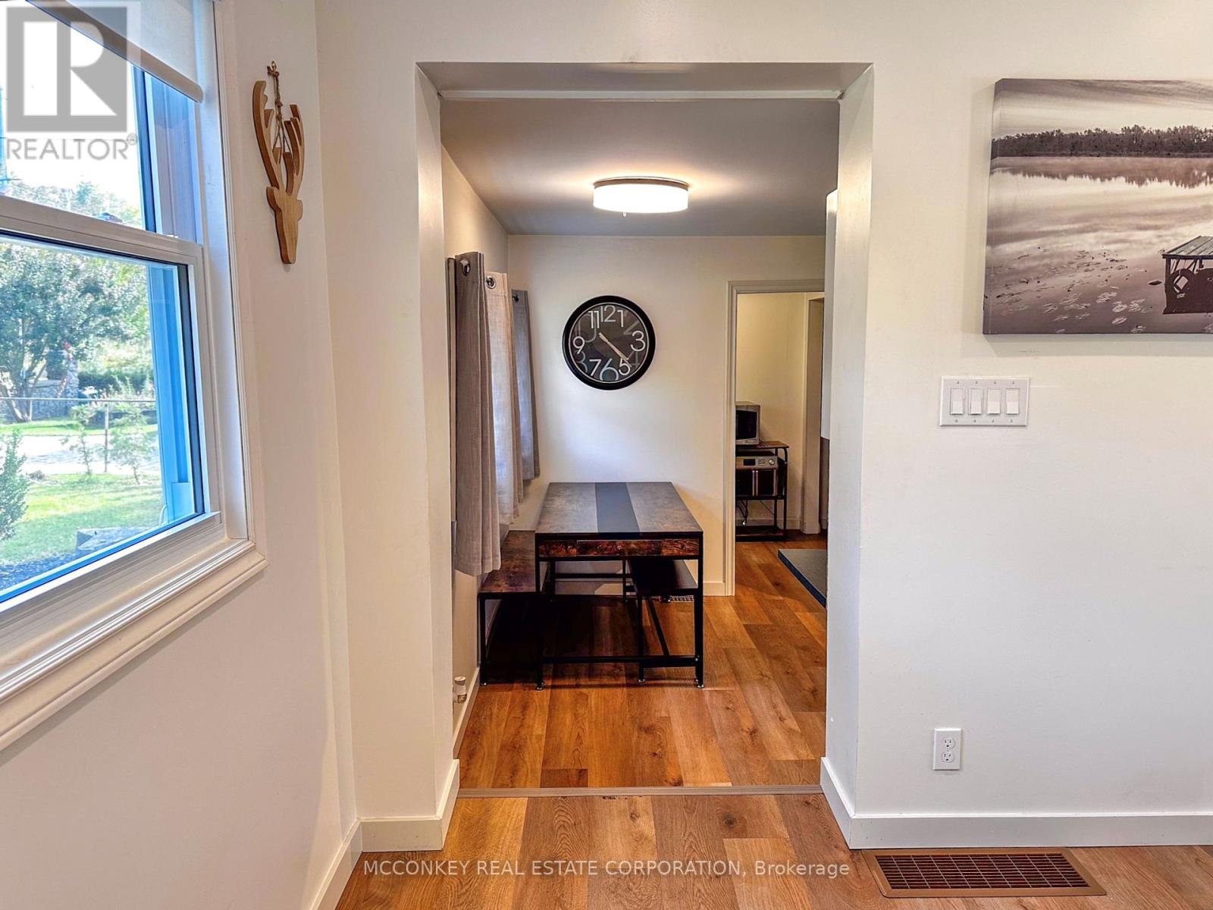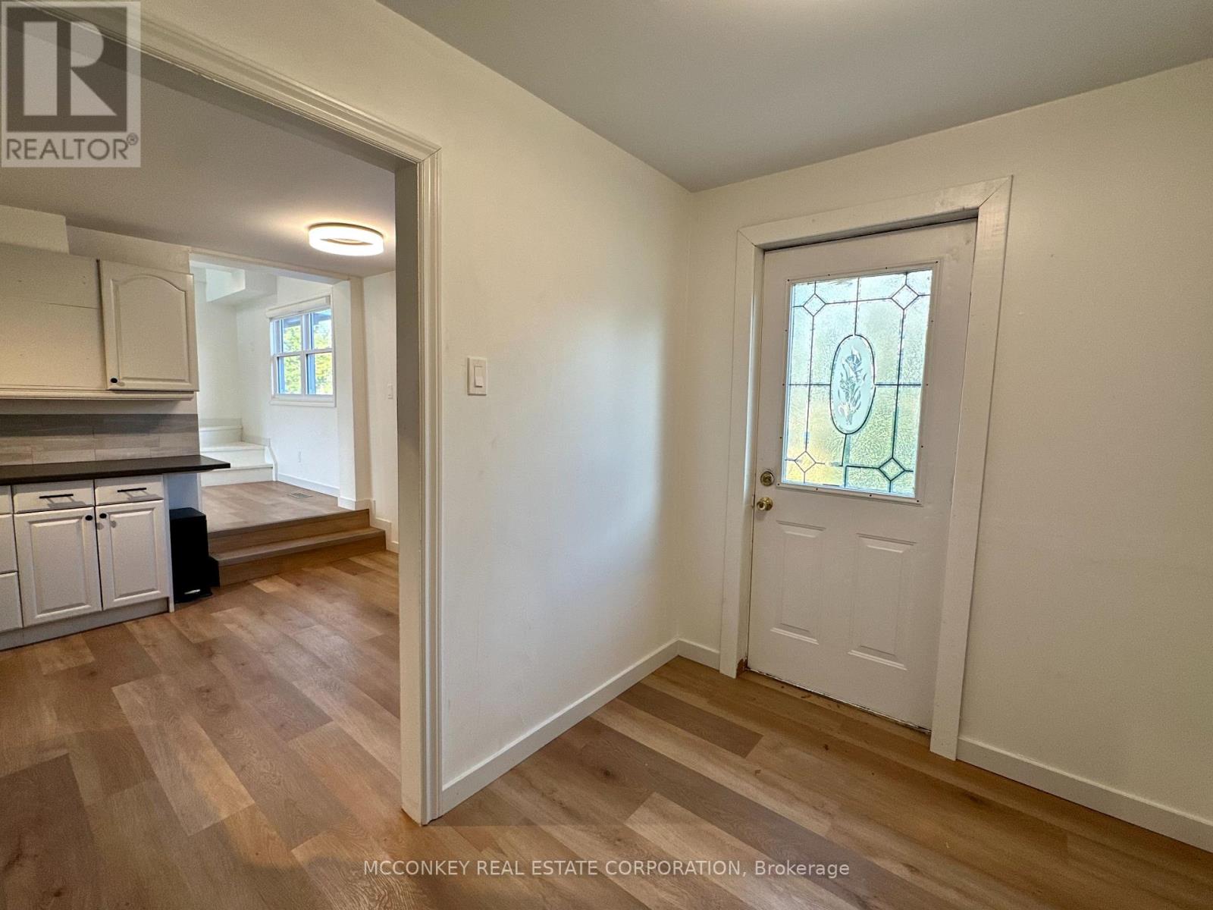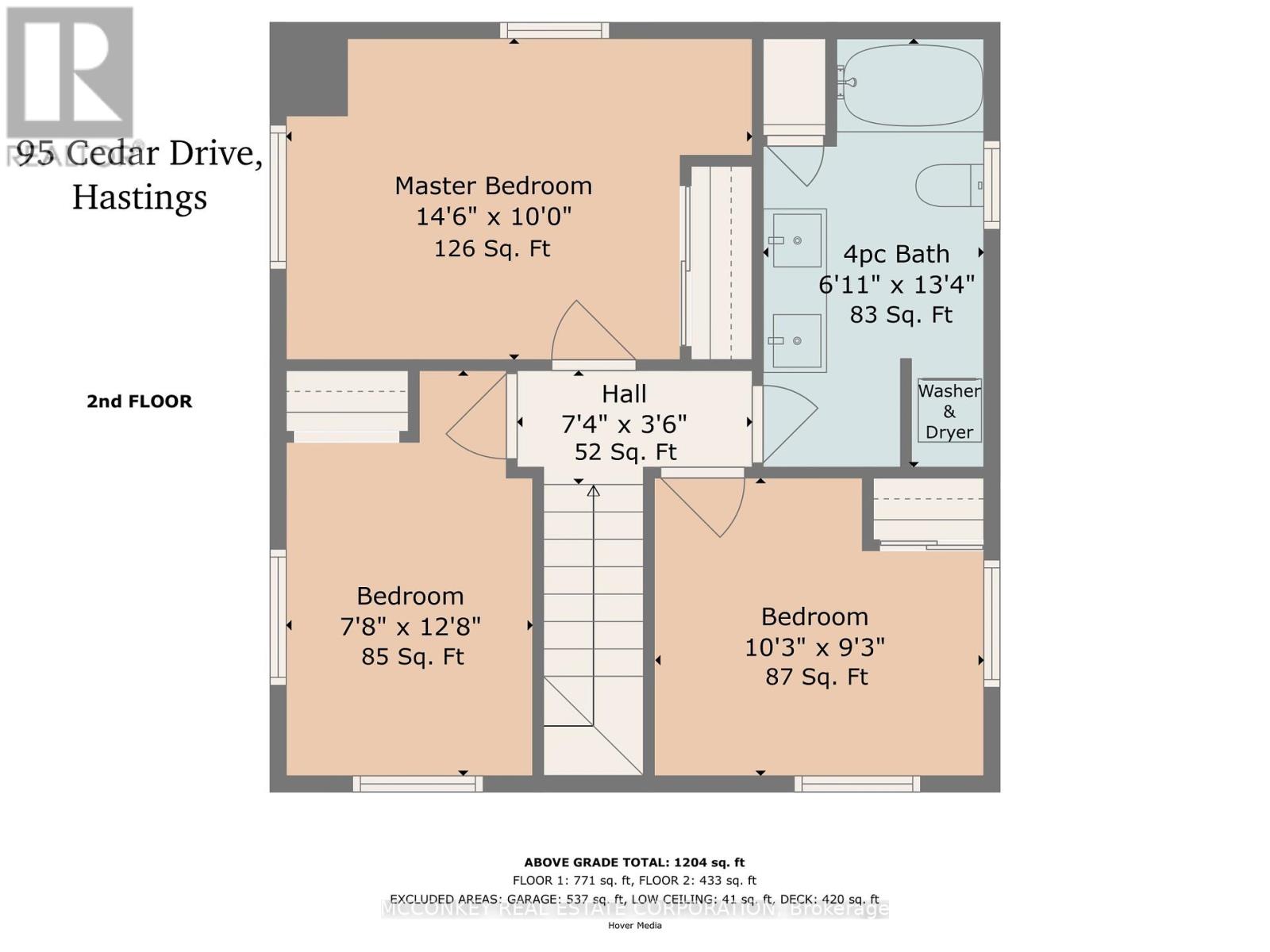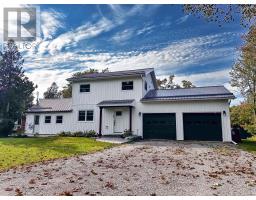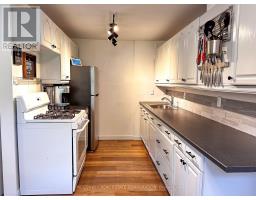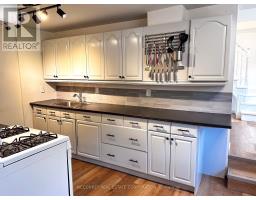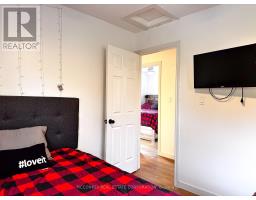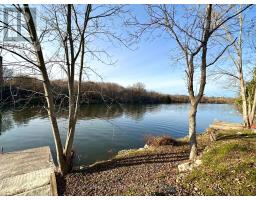3 Bedroom
2 Bathroom
1099.9909 - 1499.9875 sqft
Fireplace
Central Air Conditioning
Forced Air
Waterfront
$799,000
Experience waterfront living with 100 feet of prime Trent River frontage! This flat, level lot is serviced by municipal water and sewer, located on a municipal road for easy access. Recently renovated, this home features new bathrooms, windows, and flooring throughout, along with fresh vinyl siding and landscaping that enhance its curb appeal. Laundry located in the 2nd floor bathroom. A spacious 2-car garage provides ample storage and parking. Conveniently located near the charming Village of Hastings, you'll enjoy nearby amenities including restaurants, a hardware store, and a grocery store. Also, the Trans Canada Trail is located just on the other side of the road- perfect for people who like hiking/walking & ATVing. This is the perfect opportunity for a serene lifestyle on the water-don't miss out! (id:50886)
Property Details
|
MLS® Number
|
X9360514 |
|
Property Type
|
Single Family |
|
Community Name
|
Hastings |
|
Features
|
Flat Site |
|
ParkingSpaceTotal
|
8 |
|
Structure
|
Deck, Dock |
|
ViewType
|
River View, Direct Water View, Unobstructed Water View |
|
WaterFrontType
|
Waterfront |
Building
|
BathroomTotal
|
2 |
|
BedroomsAboveGround
|
3 |
|
BedroomsTotal
|
3 |
|
Amenities
|
Fireplace(s) |
|
Appliances
|
Water Heater |
|
BasementDevelopment
|
Unfinished |
|
BasementType
|
Crawl Space (unfinished) |
|
ConstructionStyleAttachment
|
Detached |
|
CoolingType
|
Central Air Conditioning |
|
ExteriorFinish
|
Vinyl Siding |
|
FireplacePresent
|
Yes |
|
FireplaceTotal
|
1 |
|
FoundationType
|
Block |
|
HalfBathTotal
|
1 |
|
HeatingFuel
|
Natural Gas |
|
HeatingType
|
Forced Air |
|
StoriesTotal
|
2 |
|
SizeInterior
|
1099.9909 - 1499.9875 Sqft |
|
Type
|
House |
|
UtilityWater
|
Municipal Water |
Parking
Land
|
AccessType
|
Year-round Access, Private Docking |
|
Acreage
|
No |
|
Sewer
|
Sanitary Sewer |
|
SizeDepth
|
106 Ft |
|
SizeFrontage
|
100 Ft |
|
SizeIrregular
|
100 X 106 Ft |
|
SizeTotalText
|
100 X 106 Ft|under 1/2 Acre |
|
ZoningDescription
|
R1 |
Rooms
| Level |
Type |
Length |
Width |
Dimensions |
|
Second Level |
Bedroom |
3.1 m |
2.8 m |
3.1 m x 2.8 m |
|
Second Level |
Primary Bedroom |
4.4 m |
3.1 m |
4.4 m x 3.1 m |
|
Second Level |
Bathroom |
4.1 m |
2.1 m |
4.1 m x 2.1 m |
|
Second Level |
Bedroom |
2.77 m |
3.25 m |
2.77 m x 3.25 m |
|
Second Level |
Bedroom |
3.8 m |
2.3 m |
3.8 m x 2.3 m |
|
Main Level |
Other |
5.5 m |
3.7 m |
5.5 m x 3.7 m |
|
Main Level |
Foyer |
3.7 m |
2.434 m |
3.7 m x 2.434 m |
|
Main Level |
Living Room |
7 m |
3.4 m |
7 m x 3.4 m |
|
Main Level |
Kitchen |
4.7 m |
3.7 m |
4.7 m x 3.7 m |
|
Main Level |
Bathroom |
2.4 m |
1 m |
2.4 m x 1 m |
|
Main Level |
Pantry |
2.5 m |
2 m |
2.5 m x 2 m |
Utilities
https://www.realtor.ca/real-estate/27448774/95-cedar-drive-trent-hills-hastings-hastings



