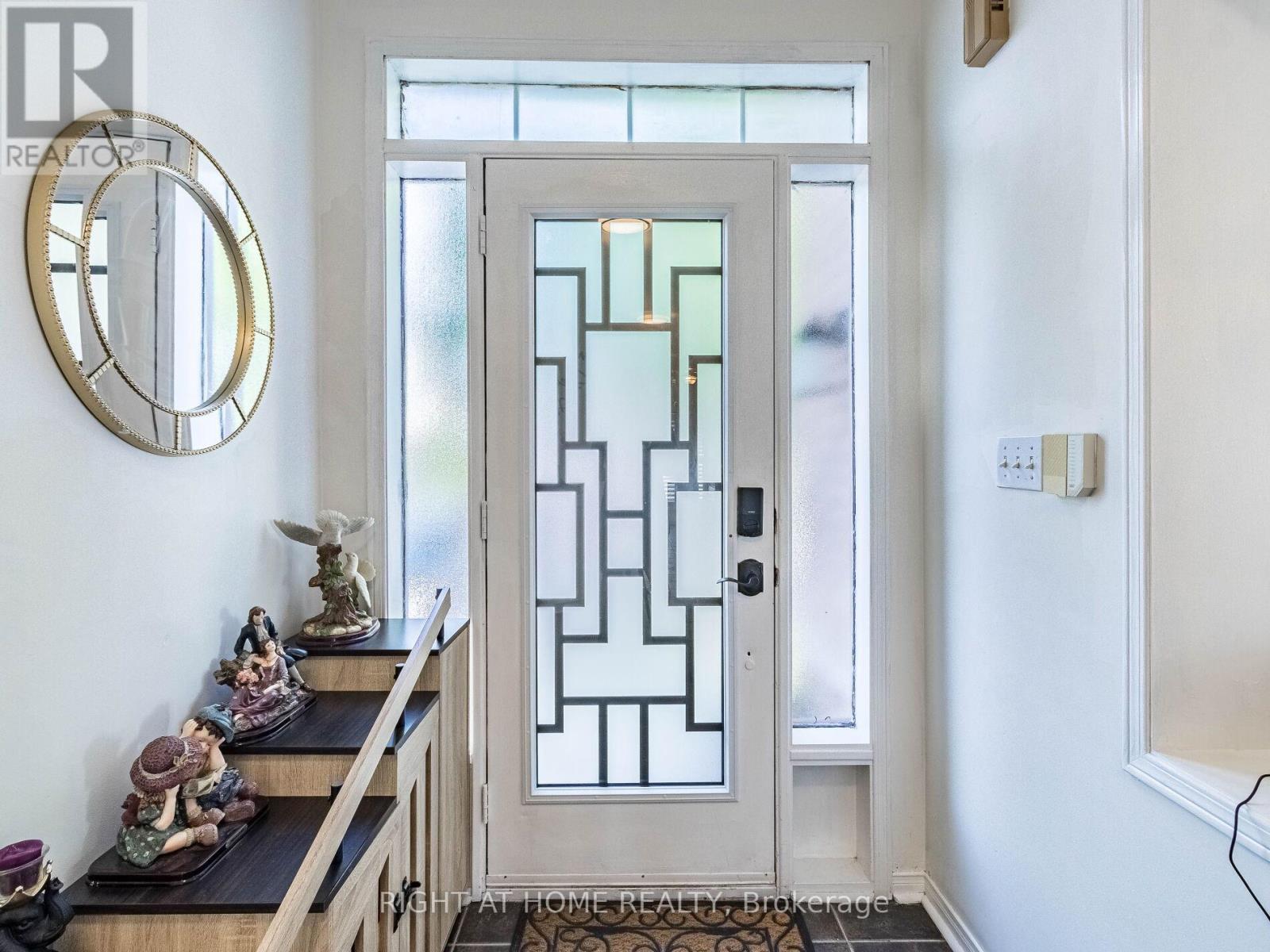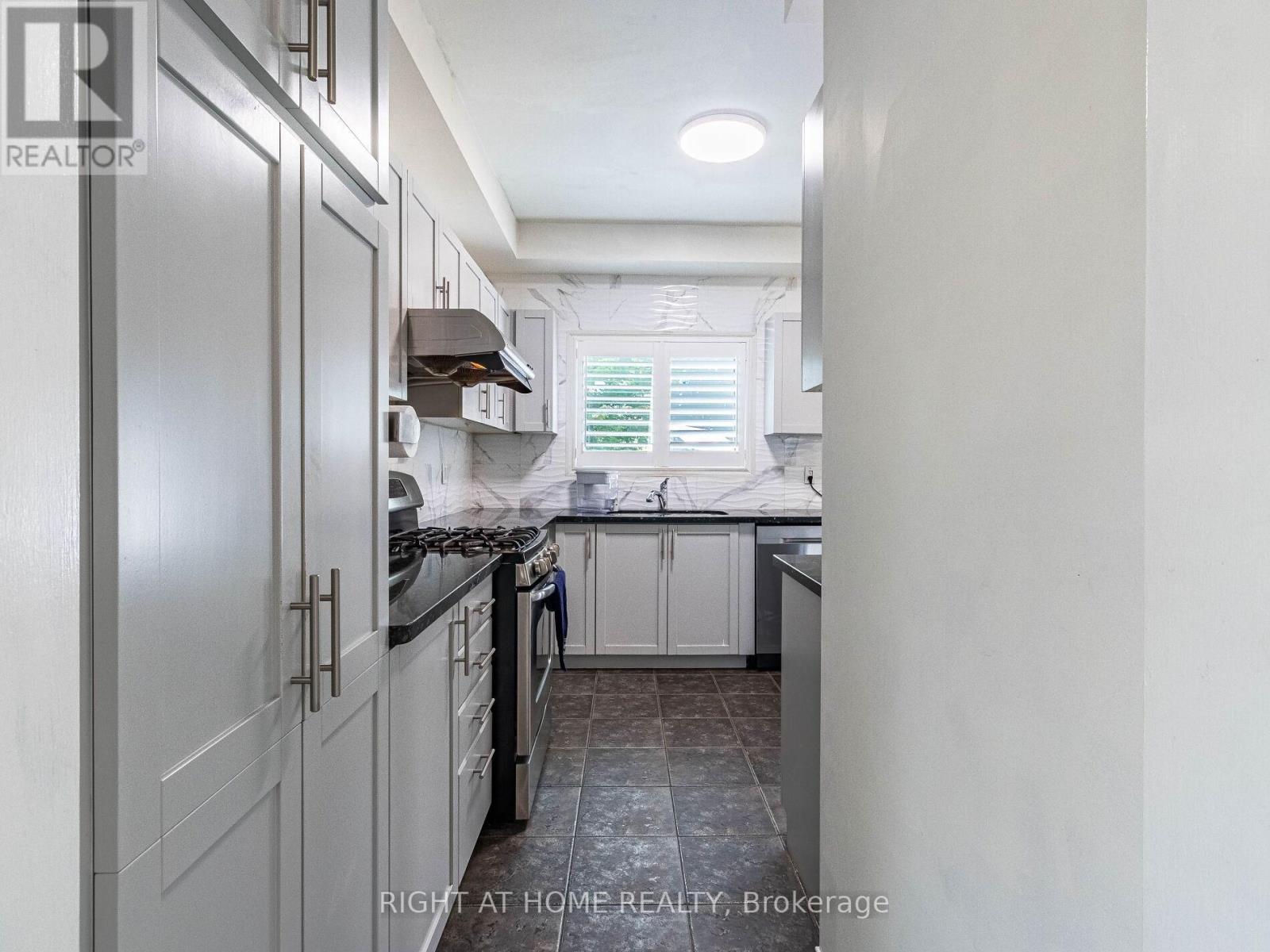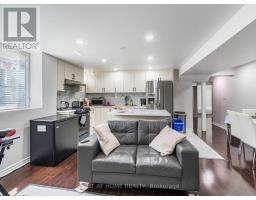1 Ferdinand Avenue Vaughan, Ontario L6A 2Z4
$1,499,701
***This corner Detached property in prime location of 'Vellore Village'* This Property updated with new upgraded Engineer floor in Living/Dining/Family room*Wrought Iron Staircase*9 feet ceiling**Granite Counter top in Kitchen & in M/Bed's Ensuite* It offer Oversized Corner Lot with lot of windows bring Natural Sun Light inside*Freshly painted all over***California Shutters 2019*Roof 2016*Sprinklers all over in ground*Close to good Schools up to 12 Grade*Steps to Schools*Public Transit*Vaughan Mills*400/407 Highways*New Vaughan Hospital*Jane Subway & Go Train nearby to connect you with Toronto*** **** EXTRAS **** ***Legal 1+1 bedroom apartment rented at $1900 to support your bills*Very Co-operative Tenants*love to stay or can vacate as per new Owner's choice*Hard to find registered basement apartment for your Family & Tenant's safety*** (id:50886)
Property Details
| MLS® Number | N10413877 |
| Property Type | Single Family |
| Community Name | Vellore Village |
| Features | Carpet Free, In-law Suite |
| ParkingSpaceTotal | 6 |
Building
| BathroomTotal | 4 |
| BedroomsAboveGround | 4 |
| BedroomsBelowGround | 1 |
| BedroomsTotal | 5 |
| Appliances | Garage Door Opener Remote(s), Central Vacuum, Blinds, Garage Door Opener, Humidifier |
| BasementFeatures | Apartment In Basement, Separate Entrance |
| BasementType | N/a |
| ConstructionStyleAttachment | Detached |
| CoolingType | Central Air Conditioning |
| ExteriorFinish | Brick, Concrete |
| FireplacePresent | Yes |
| FoundationType | Block |
| HalfBathTotal | 1 |
| HeatingFuel | Natural Gas |
| HeatingType | Forced Air |
| StoriesTotal | 2 |
| SizeInterior | 1999.983 - 2499.9795 Sqft |
| Type | House |
| UtilityWater | Municipal Water |
Parking
| Garage |
Land
| Acreage | No |
| LandscapeFeatures | Lawn Sprinkler |
| Sewer | Sanitary Sewer |
| SizeDepth | 82 Ft ,1 In |
| SizeFrontage | 60 Ft ,4 In |
| SizeIrregular | 60.4 X 82.1 Ft |
| SizeTotalText | 60.4 X 82.1 Ft |
| ZoningDescription | Residential |
Interested?
Contact us for more information
Anita Mehra
Salesperson
480 Eglinton Ave West #30, 106498
Mississauga, Ontario L5R 0G2

















































































