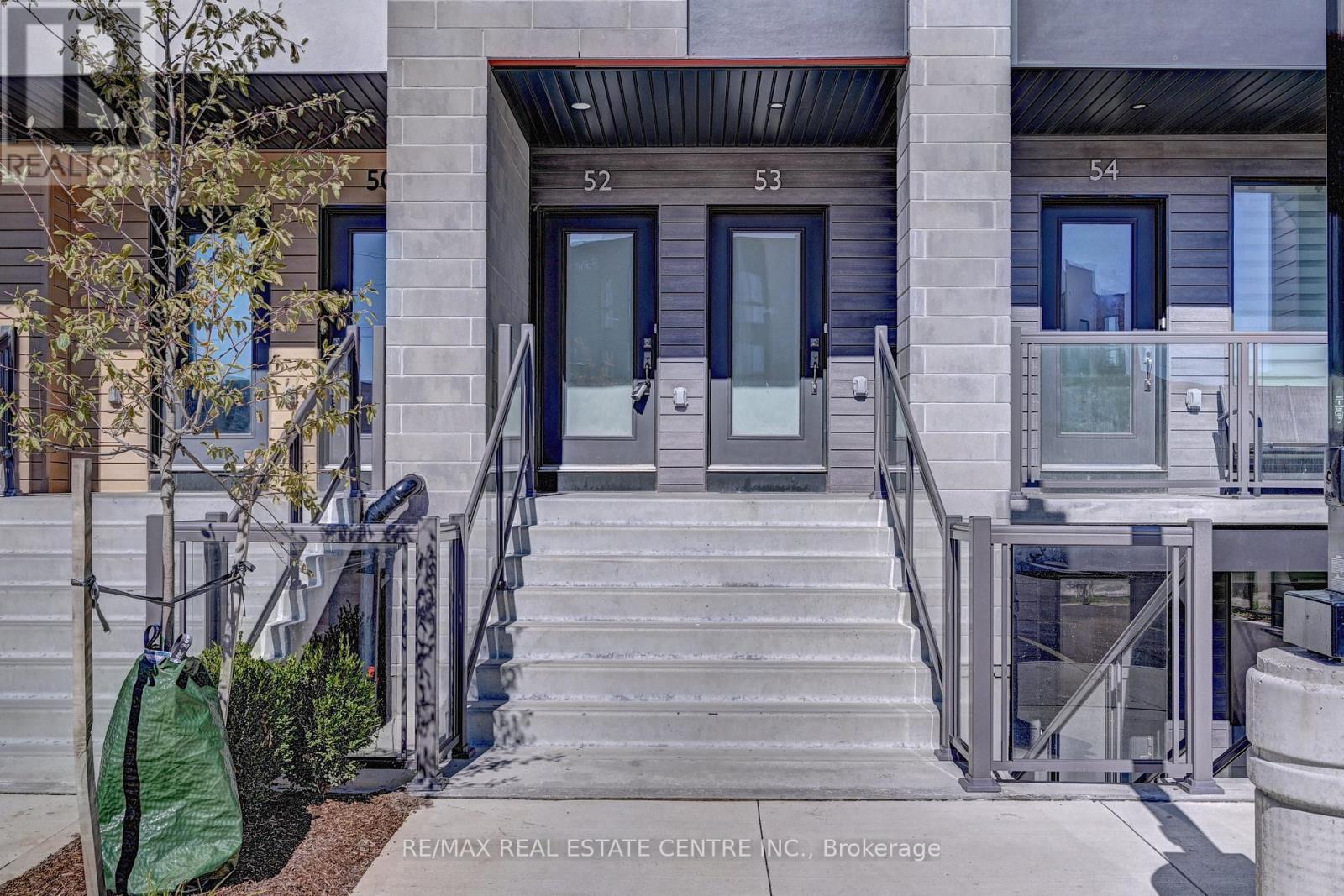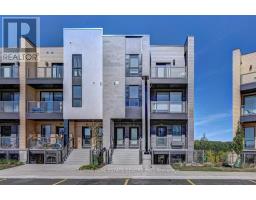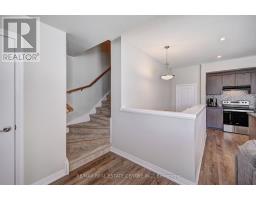261 Woodbine Avenue Kitchener, Ontario N2R 0P7
$599,900Maintenance, Common Area Maintenance, Insurance, Parking
$297.86 Monthly
Maintenance, Common Area Maintenance, Insurance, Parking
$297.86 MonthlyWelcome to 261 Woodbine Ave, a perfect blend of modern style and comfort. This spacious 2- bedroom, 3-bathroom unit features an open concept kitchen and living room, ideal for both entertaining and everyday living. Step into the kitchen equipped with stainless steel appliances and quartz countertops, creating an inviting atmosphere for culinary adventures. The living area seamlessly flows from the kitchen, providing ample space for relaxation and gatherings. Privately situated with its own entrance, this unit ensures both convenience and privacy. Inside, enjoy the convenience of in-suite laundry facilities, adding to the practicality of modern living. Located in a desirable neighborhood, this property offers not only a stylish living space but also proximity to amenities and vibrant community life. Whether you're looking to relax in comfort or entertain with ease, this residence is designed to exceed expectations. Book your showing today! (id:50886)
Property Details
| MLS® Number | X9383435 |
| Property Type | Single Family |
| AmenitiesNearBy | Place Of Worship, Schools |
| CommunityFeatures | Pet Restrictions |
| Features | Cul-de-sac, Lighting, Balcony |
| ParkingSpaceTotal | 1 |
Building
| BathroomTotal | 3 |
| BedroomsAboveGround | 2 |
| BedroomsTotal | 2 |
| Appliances | Water Heater |
| ConstructionStyleOther | Seasonal |
| CoolingType | Central Air Conditioning |
| ExteriorFinish | Brick |
| FlooringType | Laminate |
| HalfBathTotal | 1 |
| HeatingFuel | Natural Gas |
| HeatingType | Forced Air |
| SizeInterior | 999.992 - 1198.9898 Sqft |
| Type | Row / Townhouse |
Land
| Acreage | No |
| LandAmenities | Place Of Worship, Schools |
| SurfaceWater | Lake/pond |
Rooms
| Level | Type | Length | Width | Dimensions |
|---|---|---|---|---|
| Second Level | Primary Bedroom | 3.66 m | 3.08 m | 3.66 m x 3.08 m |
| Second Level | Bedroom 2 | 3.07 m | 3.08 m | 3.07 m x 3.08 m |
| Second Level | Laundry Room | Measurements not available | ||
| Main Level | Living Room | 3.99 m | 5.6 m | 3.99 m x 5.6 m |
| Main Level | Dining Room | 3.99 m | 5.6 m | 3.99 m x 5.6 m |
| Main Level | Kitchen | 2.59 m | 3.99 m | 2.59 m x 3.99 m |
| Main Level | Eating Area | 2.59 m | 3.99 m | 2.59 m x 3.99 m |
https://www.realtor.ca/real-estate/27507290/261-woodbine-avenue-kitchener
Interested?
Contact us for more information
Muhammad Wasi Uddin
Salesperson
1140 Burnhamthorpe Rd W #141-A
Mississauga, Ontario L5C 4E9
Muhammad Kamaluddin
Broker
1140 Burnhamthorpe Rd W #141-A
Mississauga, Ontario L5C 4E9

















































































