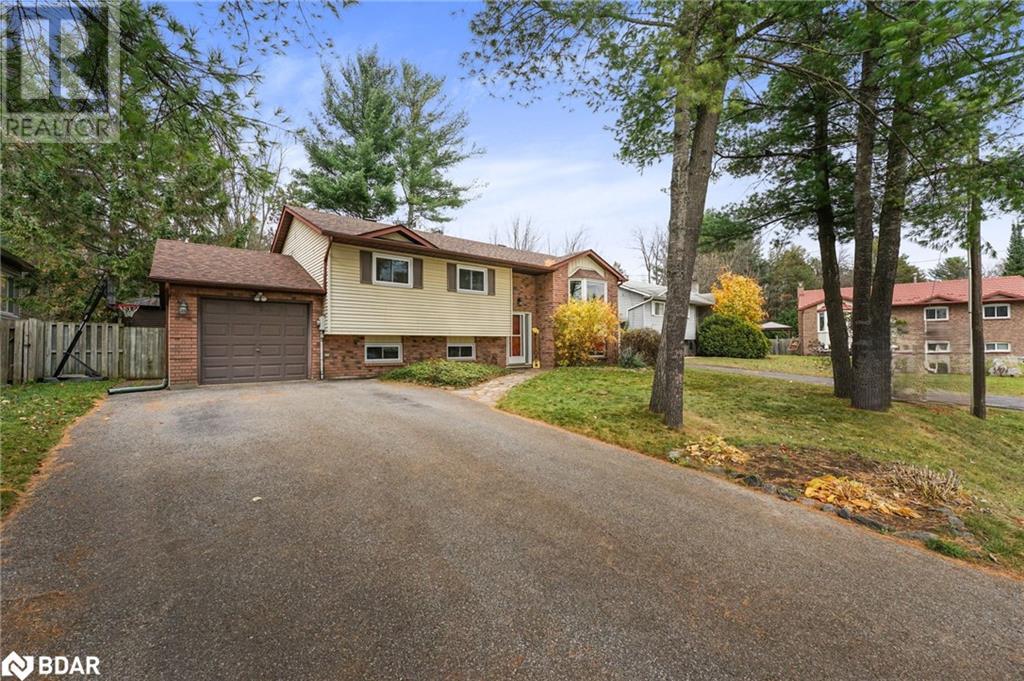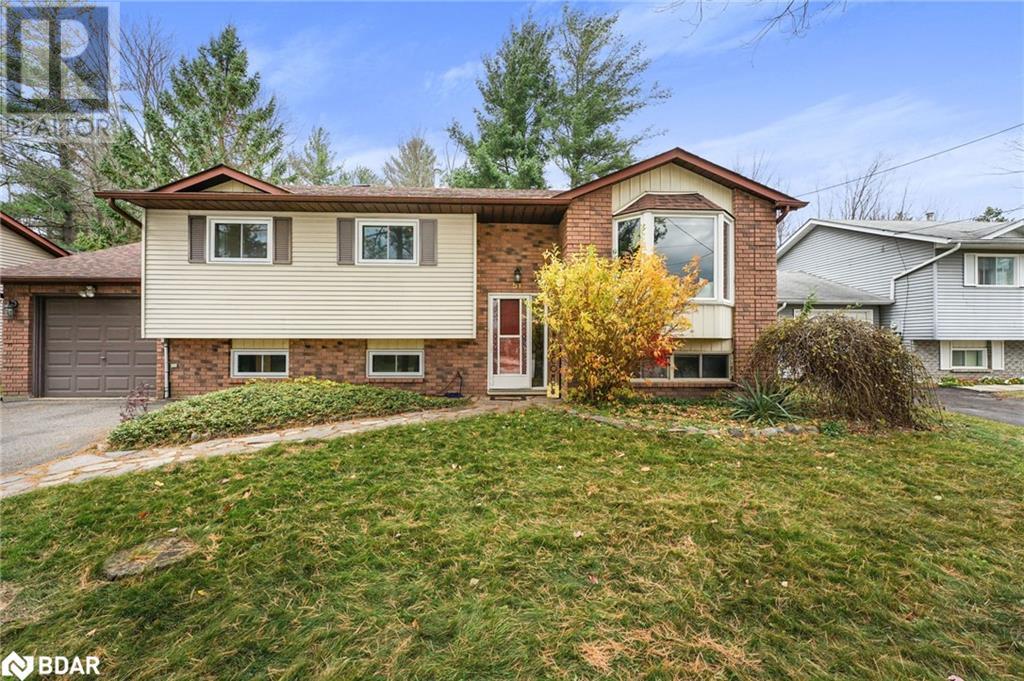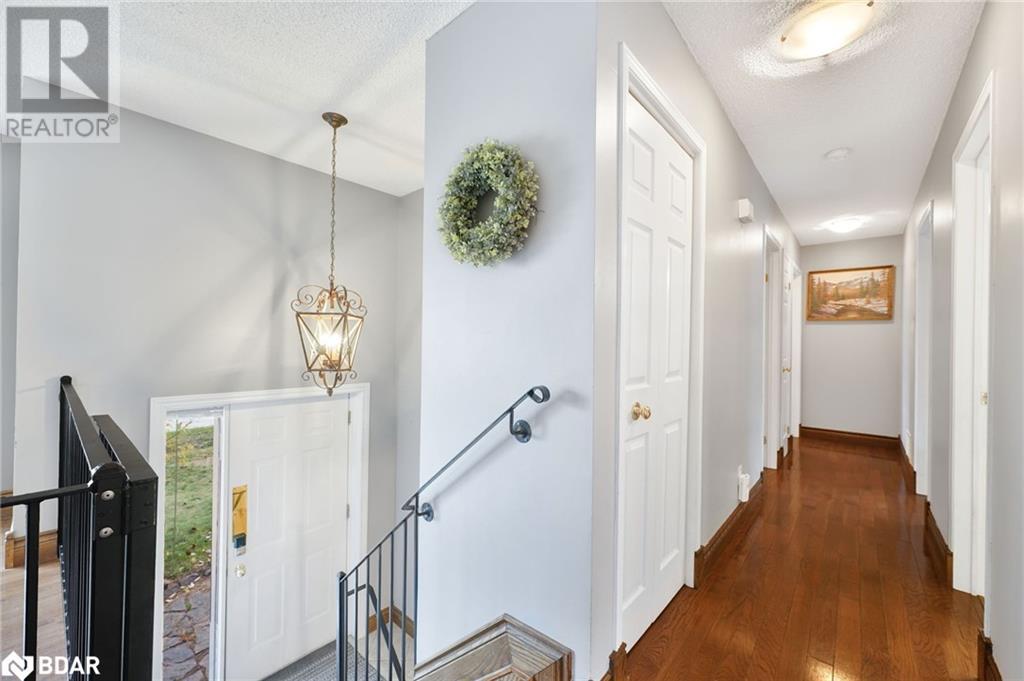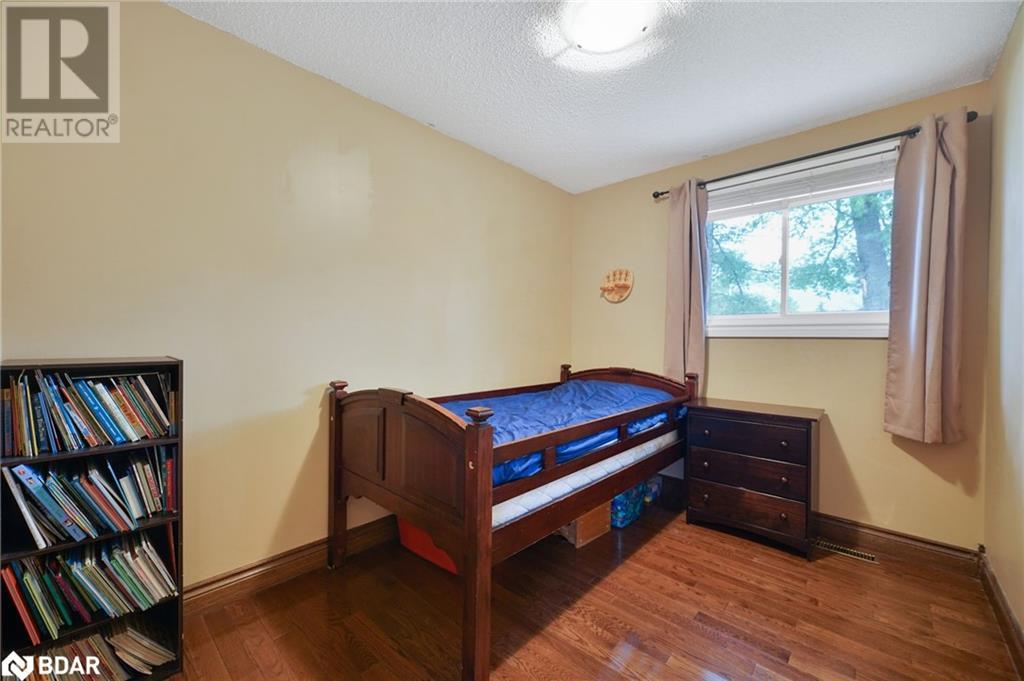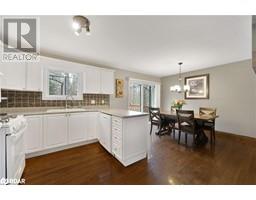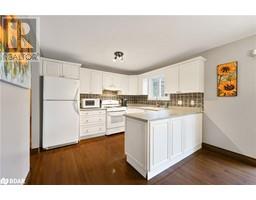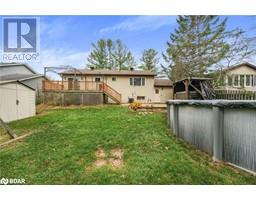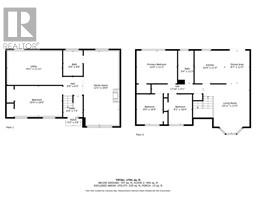51 Summerset Place Angus, Ontario L3W 0G4
$739,900
This stunning 4-bedroom home features an open-concept design and beautiful hardwood floors. Enjoy beautiful kitchen, bright living room, spacious bedrooms, ample storage, and a large rec room with a cozy gas fireplace and 3-piece bath in the basement. Step out onto the deck and patio to a gorgeous backyard backing onto serene greenspace. Minutes drive to Base Borden, Alliston and Barrie and steps from dog park, walking trails, Nottawasaga Fishing Park and other local amenities. Majority of Windows (2018), Roof (2020), Floors (2020), Hot Tub (2020), Heated 21ft Pool (2021). This well-maintained, fully finished home is truly move-in ready! (id:50886)
Property Details
| MLS® Number | 40670029 |
| Property Type | Single Family |
| AmenitiesNearBy | Golf Nearby, Park, Schools |
| CommunityFeatures | Community Centre |
| EquipmentType | Water Heater |
| Features | Paved Driveway |
| ParkingSpaceTotal | 5 |
| PoolType | Above Ground Pool |
| RentalEquipmentType | Water Heater |
Building
| BathroomTotal | 2 |
| BedroomsAboveGround | 3 |
| BedroomsBelowGround | 1 |
| BedroomsTotal | 4 |
| Appliances | Dryer, Refrigerator, Stove, Washer, Window Coverings, Hot Tub |
| ArchitecturalStyle | Raised Bungalow |
| BasementDevelopment | Partially Finished |
| BasementType | Full (partially Finished) |
| ConstructedDate | 1986 |
| ConstructionStyleAttachment | Detached |
| CoolingType | Central Air Conditioning |
| ExteriorFinish | Brick, Other |
| FireplacePresent | Yes |
| FireplaceTotal | 1 |
| FoundationType | Poured Concrete |
| HeatingFuel | Natural Gas |
| HeatingType | Forced Air |
| StoriesTotal | 1 |
| SizeInterior | 1163 Sqft |
| Type | House |
| UtilityWater | Municipal Water |
Parking
| Attached Garage |
Land
| Acreage | No |
| FenceType | Fence |
| LandAmenities | Golf Nearby, Park, Schools |
| Sewer | Municipal Sewage System |
| SizeDepth | 114 Ft |
| SizeFrontage | 64 Ft |
| SizeTotalText | Under 1/2 Acre |
| ZoningDescription | R1 |
Rooms
| Level | Type | Length | Width | Dimensions |
|---|---|---|---|---|
| Basement | Utility Room | 19'1'' x 11'11'' | ||
| Basement | 4pc Bathroom | Measurements not available | ||
| Basement | Bedroom | 16'4'' x 10'5'' | ||
| Basement | Recreation Room | 25'6'' x 12'1'' | ||
| Main Level | Bedroom | 10'4'' x 8'1'' | ||
| Main Level | Bedroom | 10'4'' x 9'0'' | ||
| Main Level | Primary Bedroom | 14'0'' x 11'3'' | ||
| Main Level | 4pc Bathroom | Measurements not available | ||
| Main Level | Living Room | 17'2'' x 15'11'' | ||
| Main Level | Breakfast | 11'3'' x 8'7'' | ||
| Main Level | Kitchen | 11'3'' x 10'4'' |
https://www.realtor.ca/real-estate/27606590/51-summerset-place-angus
Interested?
Contact us for more information
Linda Knight
Broker
516 Bryne Drive, Unit I
Barrie, Ontario L4N 9P6
Doug Lawson
Salesperson
516 Bryne Drive, Unit I
Barrie, Ontario L4N 9P6

