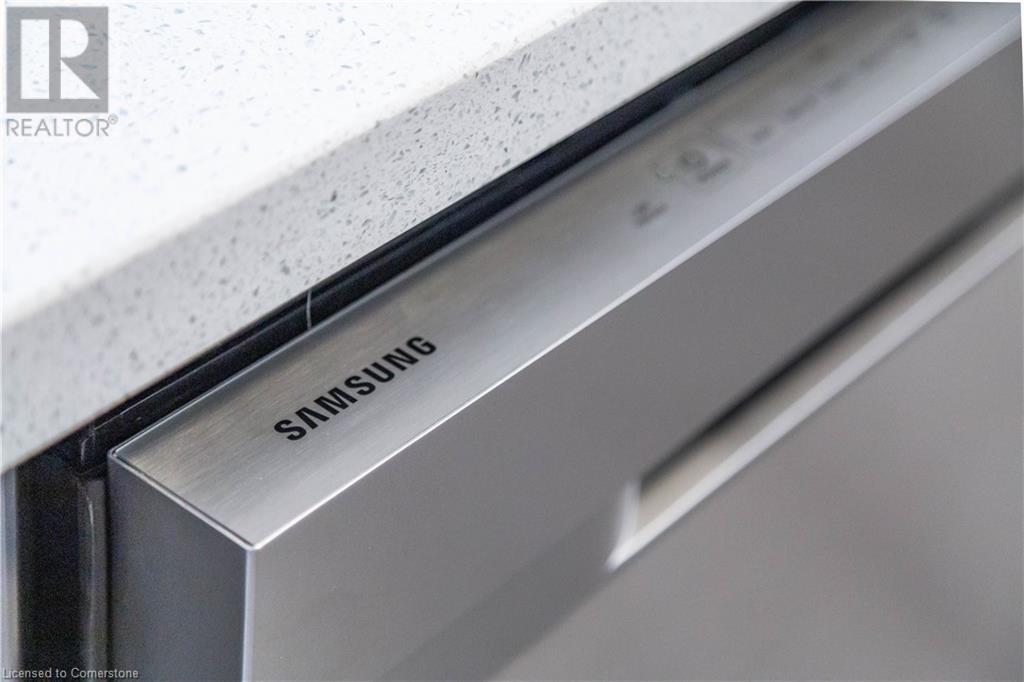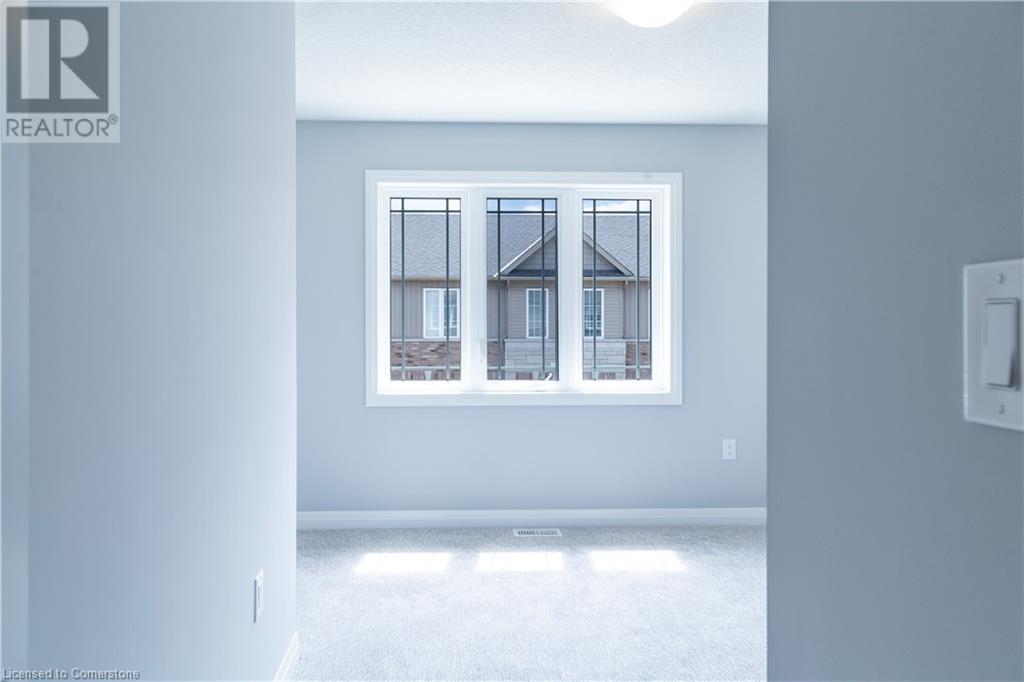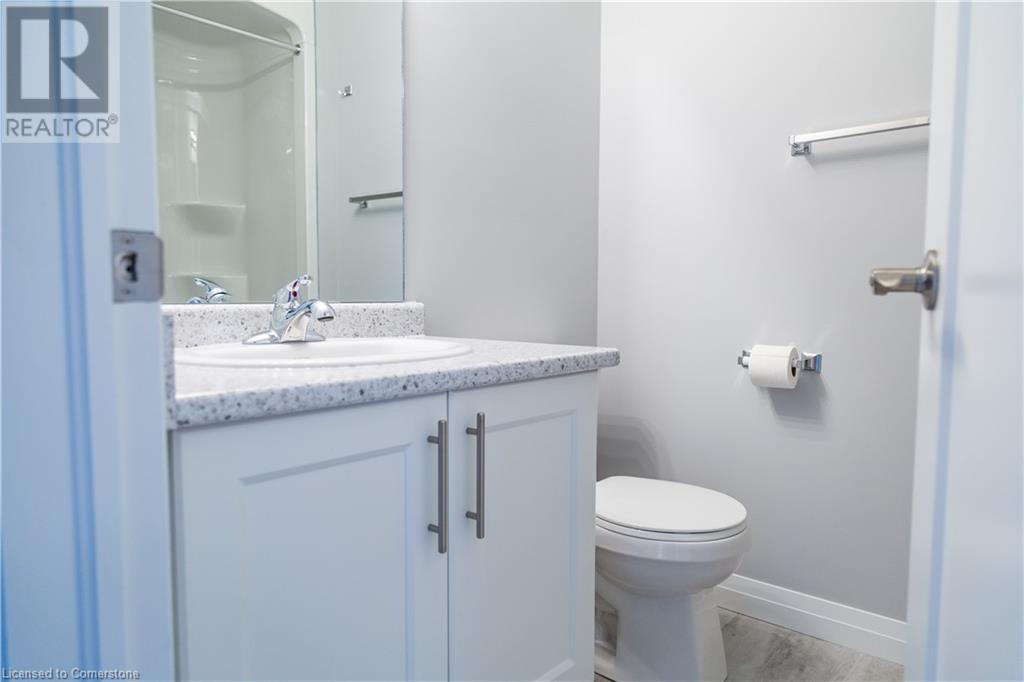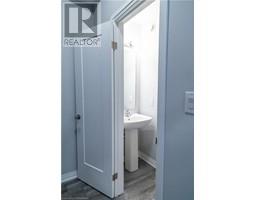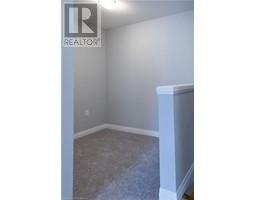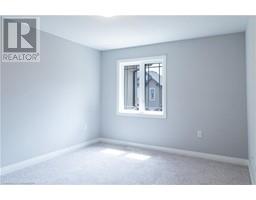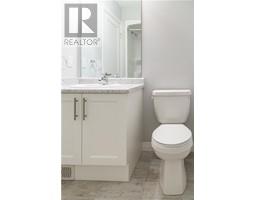35 Laguna Village Crescent Hamilton, Ontario L0R 1P0
$2,700 Monthly
This Modern 3 Storey Townhouse Is Your Perfect New Home! Conveniently Located at Rymal & Upper Centennial Pkwy. Featuring 2 Large Bedrooms, 2 Bathrooms And A Large Den. The Main Floor Is Open Concept With Modern Finishes Like Vinyl Flooring, Modern Grey Custom Cabinetry, Quartz Countertops, Brand New Stainless Steel Samsung Appliances, And A Large Balcony. The Third Floor Includes All The Bedrooms, A 3 Pc Bathroom & A Stacked Washer/Dryer. Included Is 1 Garage, 1 Driveway Parking, And Ample Visitors Parking. Well Maintained Complex With A PlayGround And Close To All Amenities.This Townhouse Is Just Steps From Major Retailers Like Walmart, Shoppers, Canadian Tire, Lcbo, Fortinos And More. Close To Public Transit, The Red Hill Valley Pkwy/ Lincoln, And Many Schools. (id:50886)
Property Details
| MLS® Number | 40676342 |
| Property Type | Single Family |
| AmenitiesNearBy | Park, Playground, Schools, Shopping |
| CommunityFeatures | Quiet Area |
| ParkingSpaceTotal | 2 |
Building
| BathroomTotal | 2 |
| BedroomsAboveGround | 2 |
| BedroomsTotal | 2 |
| Appliances | Dishwasher, Dryer, Refrigerator, Stove, Washer |
| ArchitecturalStyle | 3 Level |
| BasementType | None |
| ConstructionStyleAttachment | Attached |
| CoolingType | Central Air Conditioning |
| ExteriorFinish | Brick, Brick Veneer |
| HalfBathTotal | 1 |
| HeatingFuel | Natural Gas |
| HeatingType | Forced Air |
| StoriesTotal | 3 |
| SizeInterior | 1353 Sqft |
| Type | Row / Townhouse |
| UtilityWater | Municipal Water |
Parking
| Attached Garage |
Land
| Acreage | No |
| LandAmenities | Park, Playground, Schools, Shopping |
| Sewer | Municipal Sewage System |
| SizeTotalText | Unknown |
| ZoningDescription | R |
Rooms
| Level | Type | Length | Width | Dimensions |
|---|---|---|---|---|
| Second Level | 2pc Bathroom | Measurements not available | ||
| Second Level | Living Room/dining Room | 11'0'' x 17'2'' | ||
| Second Level | Kitchen | 7'9'' x 10'6'' | ||
| Third Level | Den | 8'1'' x 6'0'' | ||
| Third Level | Bedroom | 11'0'' x 11'2'' | ||
| Third Level | Primary Bedroom | 11'0'' x 13'4'' | ||
| Third Level | 3pc Bathroom | Measurements not available | ||
| Main Level | Media | 7'5'' x 18'8'' |
https://www.realtor.ca/real-estate/27638956/35-laguna-village-crescent-hamilton
Interested?
Contact us for more information
Angelica Banas
Salesperson
1673 Lakeshore Road West
Mississauga, Ontario L5J 1J4









